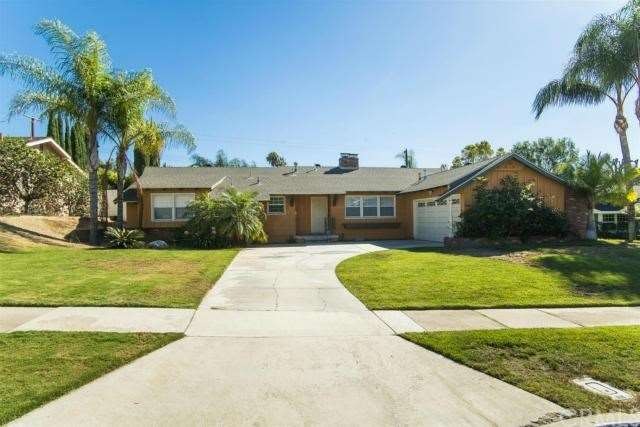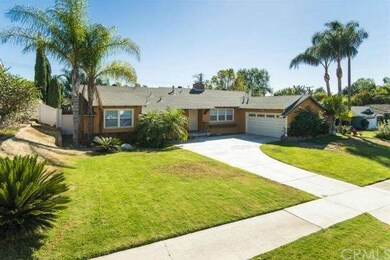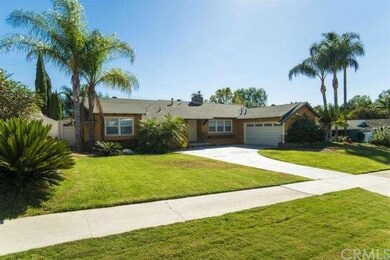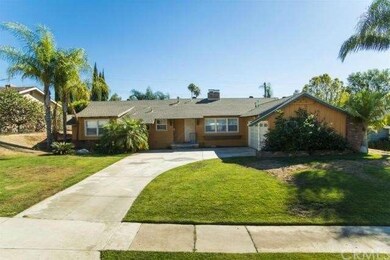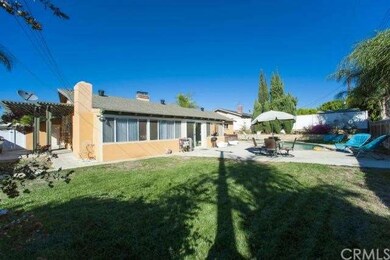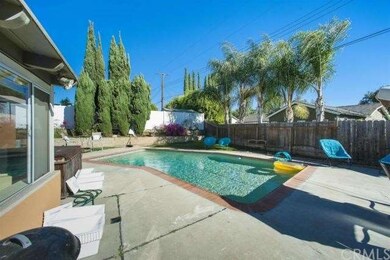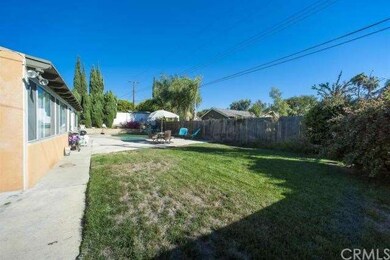
18422 Manning Dr Tustin, CA 92780
About This Home
As of November 2021Highly upgraded single story ranch home located in a convenient location in the Tustin area. Enjoy a few steps to the Esplanade Walking Trail and a short walk to popular coffee shops, restaurants and Trader Joe's. This three bedroom, 2 and 1/2 bath home was recently remodeled with designer inspired tile and granite in all baths and kitchen. The kitchen features shiny granite, a beautiful backsplash, newer cabinets and stainless steel appliances. The honey colored cabinets were even installed in the adjacent laundry room! All baths have been redone as well as the flooring. An easy to live with distressed looking "wood like" floor enhances the turn key home! Add newer windows, scraped ceilings and two additional "bonus" rooms off the living room and you have a move in ready home you are sure to love! The large 10,000 square foot lot has a recently replastered swimming pool with newer equipment and an ample grassy area for play. Located near the end of the cul-de-sac, 18422 Manning offers the resident a beautiful and turn key home to enjoy!
Last Agent to Sell the Property
Seven Gables Real Estate License #01279725 Listed on: 03/06/2014

Home Details
Home Type
Single Family
Est. Annual Taxes
$12,434
Year Built
1955
Lot Details
0
Parking
2
Listing Details
- Assessments: Yes
- Inclusions: refrigerator
- Property Attached: No
- Security: Carbon Monoxide Detector(s)
- View: Yes
- Architectural Style: Ranch
- Property Sub Type: Single Family Residence
- Property Type: Residential
- Parcel Number: 40120109
- Year Built: 1955
- Special Features: None
Interior Features
- Fireplace: Yes
- Living Area: 1700.00
- Interior Amenities: Granite Counters
- Stories: 1
- Common Walls: No Common Walls
- Flooring: Laminate
- Accessibility Features: 2+ Access Exits
- Appliances: Yes
- Full Bathrooms: 2
- Full And Three Quarter Bathrooms: 2
- Half Bathrooms: 1
- Total Bedrooms: 3
- Door Features: Sliding Doors
- Eating Area: Family Kitchen
- Fireplace Features: Gas, Living Room, Wood Burning
- Levels: One
- Price Per Square Foot: 388.24
- Room Type: All Bedrooms Down
- Window Features: Double Pane Windows
Exterior Features
- Patio: Yes
- Foundation: Raised
- View: Pool
- Patio And Porch Features: Concrete
- Pool Features: In Ground, Private
- Pool Private: Yes
- Roof: Composition
- Spa: No
Garage/Parking
- Attached Garage: Yes
- Garage Spaces: 2.00
- Parking: Yes
- Parking Features: Driveway
- Total Parking Spaces: 4.00
Utilities
- Utilities: Sewer Connected, Sewer Available
- Heating: Yes
- Laundry: Yes
- Appliances: Dishwasher, Gas & Electric Range, Gas Water Heater, Microwave, Refrigerator
- Electric: 220 Volts in Laundry
- Heating Type: Central
- Laundry Features: Individual Room
- Water Source: Public
- Cooling: Central Air
- Cooling: Yes
Condo/Co-op/Association
- Association: No
- Senior Community: No
- Community Features: Curbs
Schools
- School District: Tustin Unified
Lot Info
- Lot Features: Cul-De-Sac, Front Yard, Lawn, Lot 10000-19999 Sqft, Paved, Yard
- Lot Size Sq Ft: 10019.00
- Lot Size Acres: 0.2300
Multi Family
- Lease Considered: No
- Lot Size Area: 10019.0000 Square Feet
- Number Of Units In Community: 1
- Number Of Units Total: 1
Tax Info
- Tax Lot: 9
- Tax Tract Number: 2613
Ownership History
Purchase Details
Home Financials for this Owner
Home Financials are based on the most recent Mortgage that was taken out on this home.Purchase Details
Home Financials for this Owner
Home Financials are based on the most recent Mortgage that was taken out on this home.Purchase Details
Home Financials for this Owner
Home Financials are based on the most recent Mortgage that was taken out on this home.Purchase Details
Home Financials for this Owner
Home Financials are based on the most recent Mortgage that was taken out on this home.Purchase Details
Home Financials for this Owner
Home Financials are based on the most recent Mortgage that was taken out on this home.Purchase Details
Home Financials for this Owner
Home Financials are based on the most recent Mortgage that was taken out on this home.Purchase Details
Home Financials for this Owner
Home Financials are based on the most recent Mortgage that was taken out on this home.Purchase Details
Home Financials for this Owner
Home Financials are based on the most recent Mortgage that was taken out on this home.Purchase Details
Home Financials for this Owner
Home Financials are based on the most recent Mortgage that was taken out on this home.Similar Home in Tustin, CA
Home Values in the Area
Average Home Value in this Area
Purchase History
| Date | Type | Sale Price | Title Company |
|---|---|---|---|
| Grant Deed | $1,075,000 | Western Resources Title | |
| Interfamily Deed Transfer | -- | Amrock Inc | |
| Interfamily Deed Transfer | -- | Amrock Inc | |
| Interfamily Deed Transfer | -- | Chicago Title Company | |
| Interfamily Deed Transfer | -- | Chicago Title Company | |
| Interfamily Deed Transfer | -- | Chicago Title Company | |
| Interfamily Deed Transfer | -- | Chicago Title Company | |
| Interfamily Deed Transfer | -- | Chicago Title Company | |
| Interfamily Deed Transfer | -- | Chicago Title Company | |
| Interfamily Deed Transfer | -- | None Available | |
| Grant Deed | $660,000 | Fidelity National Title | |
| Grant Deed | $705,000 | Landwood Title Company | |
| Grant Deed | $310,000 | Landwood Title |
Mortgage History
| Date | Status | Loan Amount | Loan Type |
|---|---|---|---|
| Open | $200,000 | Unknown | |
| Previous Owner | $821,250 | New Conventional | |
| Previous Owner | $552,000 | New Conventional | |
| Previous Owner | $595,500 | New Conventional | |
| Previous Owner | $592,500 | New Conventional | |
| Previous Owner | $596,000 | New Conventional | |
| Previous Owner | $593,900 | New Conventional | |
| Previous Owner | $138,392 | Credit Line Revolving | |
| Previous Owner | $493,500 | FHA | |
| Previous Owner | $318,500 | Unknown | |
| Previous Owner | $49,500 | Credit Line Revolving | |
| Previous Owner | $315,000 | Unknown | |
| Previous Owner | $247,900 | No Value Available | |
| Previous Owner | $124,200 | Unknown | |
| Closed | $62,000 | No Value Available |
Property History
| Date | Event | Price | Change | Sq Ft Price |
|---|---|---|---|---|
| 11/08/2021 11/08/21 | Sold | $1,075,000 | +7.5% | $668 / Sq Ft |
| 09/15/2021 09/15/21 | For Sale | $1,000,000 | +51.5% | $621 / Sq Ft |
| 04/29/2014 04/29/14 | Sold | $660,000 | -5.7% | $388 / Sq Ft |
| 04/13/2014 04/13/14 | Pending | -- | -- | -- |
| 03/06/2014 03/06/14 | For Sale | $699,999 | +6.1% | $412 / Sq Ft |
| 02/13/2014 02/13/14 | Off Market | $660,000 | -- | -- |
| 01/30/2014 01/30/14 | For Sale | $699,999 | +6.1% | $412 / Sq Ft |
| 01/14/2014 01/14/14 | Off Market | $660,000 | -- | -- |
| 01/14/2014 01/14/14 | For Sale | $699,999 | +6.1% | $412 / Sq Ft |
| 12/29/2013 12/29/13 | Off Market | $660,000 | -- | -- |
| 09/27/2013 09/27/13 | For Sale | $699,999 | 0.0% | $412 / Sq Ft |
| 07/12/2012 07/12/12 | Rented | $2,800 | -3.4% | -- |
| 07/08/2012 07/08/12 | Under Contract | -- | -- | -- |
| 05/11/2012 05/11/12 | For Rent | $2,900 | -- | -- |
Tax History Compared to Growth
Tax History
| Year | Tax Paid | Tax Assessment Tax Assessment Total Assessment is a certain percentage of the fair market value that is determined by local assessors to be the total taxable value of land and additions on the property. | Land | Improvement |
|---|---|---|---|---|
| 2024 | $12,434 | $1,118,430 | $995,072 | $123,358 |
| 2023 | $12,145 | $1,096,500 | $975,560 | $120,940 |
| 2022 | $11,977 | $1,075,000 | $956,431 | $118,569 |
| 2021 | $8,384 | $747,453 | $618,773 | $128,680 |
| 2020 | $8,341 | $739,789 | $612,428 | $127,361 |
| 2019 | $8,133 | $725,284 | $600,420 | $124,864 |
| 2018 | $7,999 | $711,063 | $588,647 | $122,416 |
| 2017 | $7,857 | $697,121 | $577,105 | $120,016 |
| 2016 | $7,715 | $683,452 | $565,789 | $117,663 |
| 2015 | $7,758 | $673,186 | $557,290 | $115,896 |
| 2014 | $7,495 | $647,350 | $532,350 | $115,000 |
Agents Affiliated with this Home
-

Seller's Agent in 2021
Jason Cunningham
Century 21 Masters
(949) 292-1960
2 in this area
19 Total Sales
-

Buyer's Agent in 2021
Jason ODonnell
O'Donnell Real Estate
(949) 873-3350
1 in this area
58 Total Sales
-

Seller's Agent in 2014
Sally Picciuto
Seven Gables Real Estate
(714) 716-6031
43 in this area
86 Total Sales
-
R
Buyer's Agent in 2012
Ryan Davison
Realty One Group West
Map
Source: California Regional Multiple Listing Service (CRMLS)
MLS Number: PW13197419
APN: 401-201-09
- 14501 Greenwood Ln
- 12700 Newport Ave Unit 36
- 14141 Clarissa Ln
- 18101 Kirk Ave
- 14782 Holt Ave
- 12842 Elizabeth Way
- 14091 Dall Ln
- 14732 Candeda Place
- 1061 Regis Way
- 12568 Wedgwood Cir
- 1024 SE Skyline Dr
- 1301 Cameo Dr
- 1292 Tiffany Place
- 1281 La Colina Dr
- 1161 Packers Cir Unit 102
- 13902 Gimbert Ln
- 1125 E 1st St
- 1121 E 1st St
- 12472 Woodlawn Ave
- 13772 Sanderstead Rd
