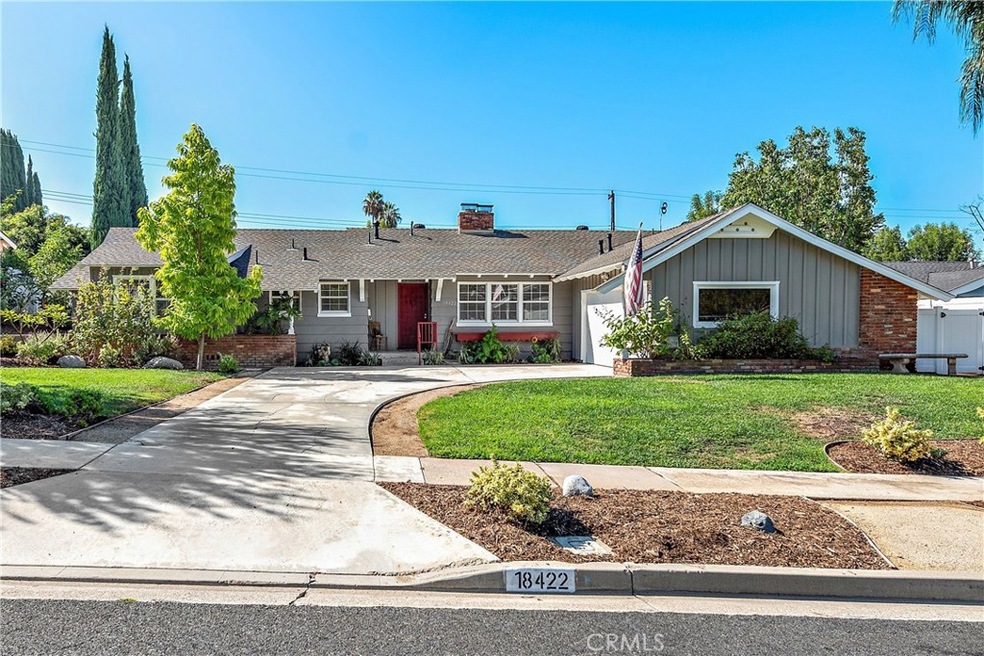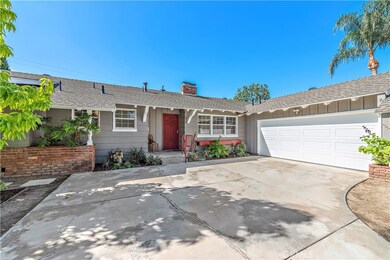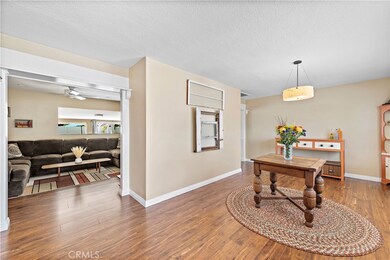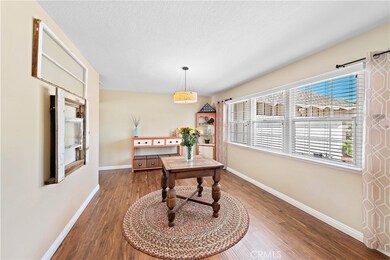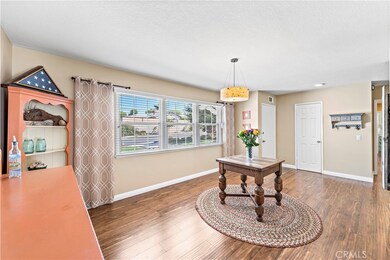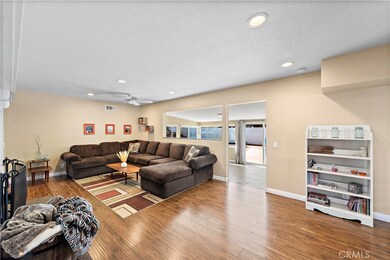
18422 Manning Dr Tustin, CA 92780
Highlights
- Golf Course Community
- Heated In Ground Pool
- Main Floor Bedroom
- Guin Foss Elementary School Rated A-
- Property is near a park
- Granite Countertops
About This Home
As of November 2021Welcome to this turnkey single-story 3 bed 2 ½ bath ranch style pool home, ideally located on a "family friendly" cul-de-sac street in the highly sought after neighborhood of North Tustin. The property has excellent curb appeal, is tastefully landscaped including mature citrus and avocado trees, and sits nicely setback on the 10,000 square foot lot. The gourmet kitchen is equipped with granite countertops, designer backsplash, stainless-steel appliances, and a water purification system attached to both the kitchen sink and refrigerator. The formal dining area is located toward the front of the home with large windows looking out to the beautiful front yard. There are two separate “bonus” living areas toward the rear of the home, currently being utilized as a home office and a game room. The huge backyard, with a pool and white vinyl fencing, is perfect for entertaining large groups, outdoor cooking/dining, etc. A custom “child-safe” pool fence, currently removed and stored, will be included with the sale. The home has been upgraded for energy efficiency, including new insulation in the walls and attic and new insulated HVAC ducting throughout. From here you are located close to beautiful walking trails, shopping, restaurants, and markets. Don’t miss your opportunity to call this beautiful property your home!
Last Agent to Sell the Property
Century 21 Masters License #01890412 Listed on: 09/15/2021

Home Details
Home Type
- Single Family
Est. Annual Taxes
- $12,434
Year Built
- Built in 1955
Lot Details
- 10,000 Sq Ft Lot
- Cul-De-Sac
- Vinyl Fence
- Drip System Landscaping
- Front and Back Yard Sprinklers
- Lawn
- Garden
- Back and Front Yard
Parking
- 2 Car Attached Garage
- Oversized Parking
- Parking Available
- Front Facing Garage
- Single Garage Door
- Garage Door Opener
- Driveway
Home Design
- Turnkey
- Raised Foundation
- Frame Construction
- Composition Roof
- Pre-Cast Concrete Construction
- Stucco
Interior Spaces
- 1,610 Sq Ft Home
- 1-Story Property
- Ceiling Fan
- Recessed Lighting
- Wood Burning Fireplace
- Gas Fireplace
- Double Pane Windows
- Blinds
- Window Screens
- Sliding Doors
- Living Room with Fireplace
- Dining Room
- Home Office
- Attic Fan
Kitchen
- Breakfast Area or Nook
- Gas Range
- Microwave
- Water Line To Refrigerator
- Dishwasher
- Granite Countertops
- Self-Closing Drawers
Flooring
- Laminate
- Tile
Bedrooms and Bathrooms
- 3 Main Level Bedrooms
- 2 Full Bathrooms
- Granite Bathroom Countertops
- Dual Sinks
- Walk-in Shower
- Exhaust Fan In Bathroom
Laundry
- Laundry Room
- 220 Volts In Laundry
- Gas Dryer Hookup
Home Security
- Carbon Monoxide Detectors
- Fire and Smoke Detector
Pool
- Heated In Ground Pool
- Gas Heated Pool
Outdoor Features
- Concrete Porch or Patio
- Rain Gutters
Location
- Property is near a park
- Suburban Location
Schools
- Guin Foss Elementary School
- Columbus Tustin Middle School
- Foothill High School
Utilities
- Forced Air Heating and Cooling System
- Natural Gas Connected
- Gas Water Heater
- Water Purifier
- Phone Available
- Cable TV Available
Listing and Financial Details
- Tax Lot 9
- Tax Tract Number 2613
- Assessor Parcel Number 40120109
- $467 per year additional tax assessments
Community Details
Overview
- No Home Owners Association
- Foothills
Recreation
- Golf Course Community
- Park
- Hiking Trails
- Bike Trail
Ownership History
Purchase Details
Home Financials for this Owner
Home Financials are based on the most recent Mortgage that was taken out on this home.Purchase Details
Home Financials for this Owner
Home Financials are based on the most recent Mortgage that was taken out on this home.Purchase Details
Home Financials for this Owner
Home Financials are based on the most recent Mortgage that was taken out on this home.Purchase Details
Home Financials for this Owner
Home Financials are based on the most recent Mortgage that was taken out on this home.Purchase Details
Home Financials for this Owner
Home Financials are based on the most recent Mortgage that was taken out on this home.Purchase Details
Home Financials for this Owner
Home Financials are based on the most recent Mortgage that was taken out on this home.Purchase Details
Home Financials for this Owner
Home Financials are based on the most recent Mortgage that was taken out on this home.Purchase Details
Home Financials for this Owner
Home Financials are based on the most recent Mortgage that was taken out on this home.Purchase Details
Home Financials for this Owner
Home Financials are based on the most recent Mortgage that was taken out on this home.Similar Homes in Tustin, CA
Home Values in the Area
Average Home Value in this Area
Purchase History
| Date | Type | Sale Price | Title Company |
|---|---|---|---|
| Grant Deed | $1,075,000 | Western Resources Title | |
| Interfamily Deed Transfer | -- | Amrock Inc | |
| Interfamily Deed Transfer | -- | Amrock Inc | |
| Interfamily Deed Transfer | -- | Chicago Title Company | |
| Interfamily Deed Transfer | -- | Chicago Title Company | |
| Interfamily Deed Transfer | -- | Chicago Title Company | |
| Interfamily Deed Transfer | -- | Chicago Title Company | |
| Interfamily Deed Transfer | -- | Chicago Title Company | |
| Interfamily Deed Transfer | -- | Chicago Title Company | |
| Interfamily Deed Transfer | -- | None Available | |
| Grant Deed | $660,000 | Fidelity National Title | |
| Grant Deed | $705,000 | Landwood Title Company | |
| Grant Deed | $310,000 | Landwood Title |
Mortgage History
| Date | Status | Loan Amount | Loan Type |
|---|---|---|---|
| Open | $200,000 | Unknown | |
| Previous Owner | $821,250 | New Conventional | |
| Previous Owner | $552,000 | New Conventional | |
| Previous Owner | $595,500 | New Conventional | |
| Previous Owner | $592,500 | New Conventional | |
| Previous Owner | $596,000 | New Conventional | |
| Previous Owner | $593,900 | New Conventional | |
| Previous Owner | $138,392 | Credit Line Revolving | |
| Previous Owner | $493,500 | FHA | |
| Previous Owner | $318,500 | Unknown | |
| Previous Owner | $49,500 | Credit Line Revolving | |
| Previous Owner | $315,000 | Unknown | |
| Previous Owner | $247,900 | No Value Available | |
| Previous Owner | $124,200 | Unknown | |
| Closed | $62,000 | No Value Available |
Property History
| Date | Event | Price | Change | Sq Ft Price |
|---|---|---|---|---|
| 11/08/2021 11/08/21 | Sold | $1,075,000 | +7.5% | $668 / Sq Ft |
| 09/15/2021 09/15/21 | For Sale | $1,000,000 | +51.5% | $621 / Sq Ft |
| 04/29/2014 04/29/14 | Sold | $660,000 | -5.7% | $388 / Sq Ft |
| 04/13/2014 04/13/14 | Pending | -- | -- | -- |
| 03/06/2014 03/06/14 | For Sale | $699,999 | +6.1% | $412 / Sq Ft |
| 02/13/2014 02/13/14 | Off Market | $660,000 | -- | -- |
| 01/30/2014 01/30/14 | For Sale | $699,999 | +6.1% | $412 / Sq Ft |
| 01/14/2014 01/14/14 | Off Market | $660,000 | -- | -- |
| 01/14/2014 01/14/14 | For Sale | $699,999 | +6.1% | $412 / Sq Ft |
| 12/29/2013 12/29/13 | Off Market | $660,000 | -- | -- |
| 09/27/2013 09/27/13 | For Sale | $699,999 | 0.0% | $412 / Sq Ft |
| 07/12/2012 07/12/12 | Rented | $2,800 | -3.4% | -- |
| 07/08/2012 07/08/12 | Under Contract | -- | -- | -- |
| 05/11/2012 05/11/12 | For Rent | $2,900 | -- | -- |
Tax History Compared to Growth
Tax History
| Year | Tax Paid | Tax Assessment Tax Assessment Total Assessment is a certain percentage of the fair market value that is determined by local assessors to be the total taxable value of land and additions on the property. | Land | Improvement |
|---|---|---|---|---|
| 2025 | $12,434 | $1,140,798 | $1,014,973 | $125,825 |
| 2024 | $12,434 | $1,118,430 | $995,072 | $123,358 |
| 2023 | $12,145 | $1,096,500 | $975,560 | $120,940 |
| 2022 | $11,977 | $1,075,000 | $956,431 | $118,569 |
| 2021 | $8,384 | $747,453 | $618,773 | $128,680 |
| 2020 | $8,341 | $739,789 | $612,428 | $127,361 |
| 2019 | $8,133 | $725,284 | $600,420 | $124,864 |
| 2018 | $7,999 | $711,063 | $588,647 | $122,416 |
| 2017 | $7,857 | $697,121 | $577,105 | $120,016 |
| 2016 | $7,715 | $683,452 | $565,789 | $117,663 |
| 2015 | $7,758 | $673,186 | $557,290 | $115,896 |
| 2014 | $7,495 | $647,350 | $532,350 | $115,000 |
Agents Affiliated with this Home
-
Jason Cunningham

Seller's Agent in 2021
Jason Cunningham
Century 21 Masters
(949) 292-1960
2 in this area
19 Total Sales
-
Jason ODonnell

Buyer's Agent in 2021
Jason ODonnell
O'Donnell Real Estate
(949) 873-3350
1 in this area
58 Total Sales
-
Sally Picciuto

Seller's Agent in 2014
Sally Picciuto
Seven Gables Real Estate
(714) 716-6031
41 in this area
86 Total Sales
-
R
Buyer's Agent in 2012
Ryan Davison
Realty One Group West
Map
Source: California Regional Multiple Listing Service (CRMLS)
MLS Number: OC21203264
APN: 401-201-09
- 14141 Clarissa Ln
- 18101 Kirk Ave
- 14782 Holt Ave
- 14742 Romanza Place
- 14732 Candeda Place
- 17971 Theodora Dr
- 1101 Packers Cir Unit 8
- 1301 Cameo Dr
- 1024 SE Skyline Dr
- 1281 La Colina Dr
- 1161 Packers Cir Unit 102
- 1361 Kenneth Dr
- 1125 E 1st St
- 1121 E 1st St
- 13902 Gimbert Ln
- 17792 Bigelow Park
- 17771 Orange Tree Ln
- 465 E 1st St
- 17920 Irvine Blvd Unit 55
- 1209 E 1st St
