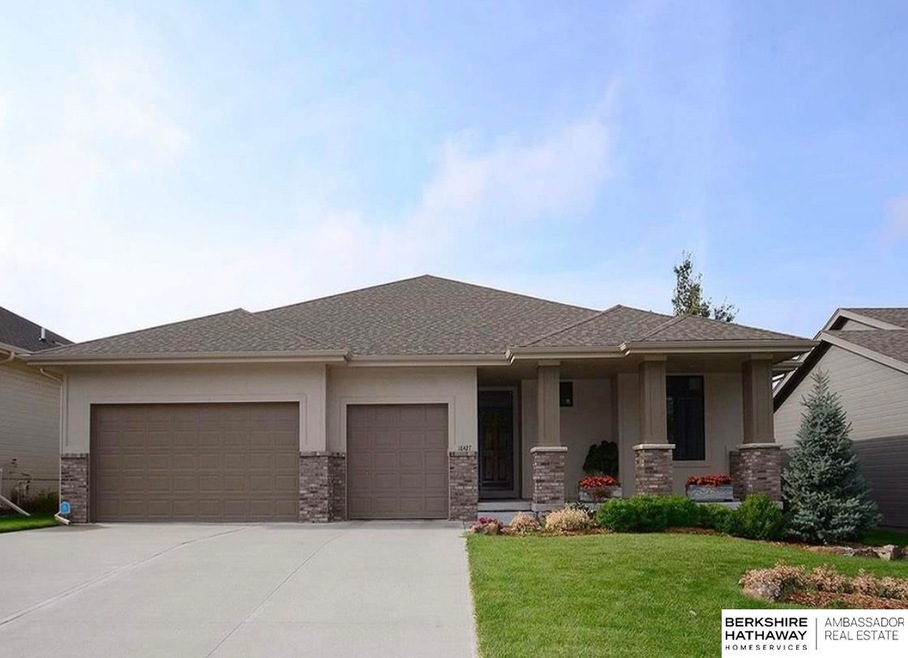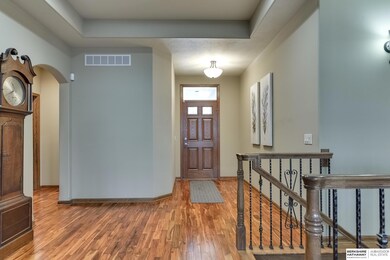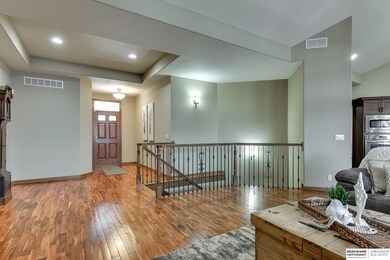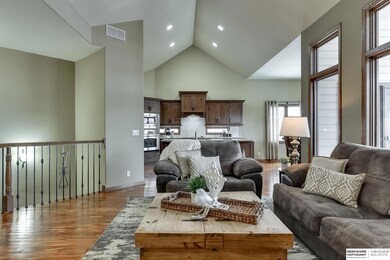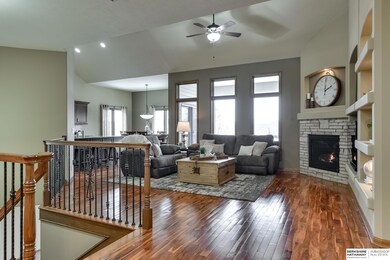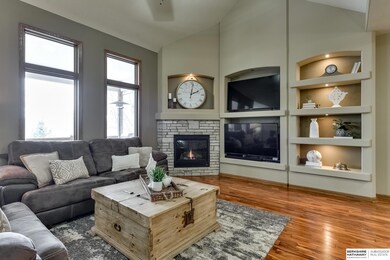
18427 Dewey Ave Elk Horn, NE 68022
Estimated Value: $472,000 - $481,000
Highlights
- Ranch Style House
- Engineered Wood Flooring
- Balcony
- Spring Ridge Elementary School Rated A
- Covered patio or porch
- 3 Car Attached Garage
About This Home
As of March 2024Discover the epitome of comfort and style in this charming walkout ranch-style home nestled in The Grove. Boasting 4 bedrooms and 3 bathrooms, this residence offers a spacious and inviting atmosphere. The home features a 3-car garage for convenience. Enjoy the warmth of wood floors and the ambiance of a fireplace in the living space. The well-designed open kitchen includes stainless steel appliances, hard surface countertops and a walk-in pantry, adding practicality to the heart of the home. Step outside onto the covered deck, perfect for relaxing entertaining, overlooking a fully fenced backyard for privacy. The proximity to the neighborhood park enhances the lifestyle with amenities like pickleball, tennis courts, basketball hoops, a splash pad, walking trail, and a playground. Seize the opportunity to make this house your home, where comfort meets convenience in a vibrant and well sought after community!
Last Agent to Sell the Property
BHHS Ambassador Real Estate License #20140742 Listed on: 01/23/2024

Home Details
Home Type
- Single Family
Est. Annual Taxes
- $8,704
Year Built
- Built in 2013
Lot Details
- 8,276 Sq Ft Lot
- Lot Dimensions are 68.22 x 120.86 x 68.96 x 120.86
- Lot includes common area
- Property is Fully Fenced
- Privacy Fence
- Wood Fence
- Level Lot
- Sprinkler System
HOA Fees
- $13 Monthly HOA Fees
Parking
- 3 Car Attached Garage
- Garage Door Opener
Home Design
- Ranch Style House
- Traditional Architecture
- Brick Exterior Construction
- Composition Roof
- Concrete Perimeter Foundation
- Hardboard
Interior Spaces
- Wet Bar
- Ceiling height of 9 feet or more
- Ceiling Fan
- Gas Log Fireplace
- Window Treatments
- Bay Window
- Sliding Doors
- Living Room with Fireplace
- Dining Area
Kitchen
- Oven
- Cooktop
- Microwave
- Dishwasher
- Disposal
Flooring
- Engineered Wood
- Wall to Wall Carpet
- Ceramic Tile
Bedrooms and Bathrooms
- 4 Bedrooms
- Walk-In Closet
- Jack-and-Jill Bathroom
- Dual Sinks
- Shower Only
Basement
- Walk-Out Basement
- Sump Pump
Outdoor Features
- Balcony
- Covered Deck
- Covered patio or porch
- Exterior Lighting
Schools
- Spring Ridge Elementary School
- Elkhorn Ridge Middle School
- Elkhorn South High School
Utilities
- Humidifier
- Forced Air Heating and Cooling System
- Heating System Uses Gas
- Water Softener
- Cable TV Available
Community Details
- Association fees include common area maintenance, trash
- The Grove Association
- The Grove Subdivision
Listing and Financial Details
- Assessor Parcel Number 1222121362
Ownership History
Purchase Details
Home Financials for this Owner
Home Financials are based on the most recent Mortgage that was taken out on this home.Purchase Details
Home Financials for this Owner
Home Financials are based on the most recent Mortgage that was taken out on this home.Purchase Details
Purchase Details
Similar Homes in the area
Home Values in the Area
Average Home Value in this Area
Purchase History
| Date | Buyer | Sale Price | Title Company |
|---|---|---|---|
| Olvera Moses Jhernandez | $373,000 | None Available | |
| Mcdonnell Phil T | $350,000 | Midwest Title | |
| Bdkrt Llc | $6,000,000 | -- | |
| First National Bank Of Omaha | $2,838,000 | -- |
Mortgage History
| Date | Status | Borrower | Loan Amount |
|---|---|---|---|
| Open | Olvera Moses Jhernandez | $335,700 | |
| Previous Owner | Mcdonnell Phil T | $275,500 | |
| Previous Owner | Mcdonnell Phil T | $35,000 | |
| Previous Owner | Mcdonnell Phil T | $280,000 |
Property History
| Date | Event | Price | Change | Sq Ft Price |
|---|---|---|---|---|
| 03/08/2024 03/08/24 | Sold | $475,000 | 0.0% | $163 / Sq Ft |
| 01/24/2024 01/24/24 | Pending | -- | -- | -- |
| 01/23/2024 01/23/24 | For Sale | $475,000 | +27.3% | $163 / Sq Ft |
| 12/04/2017 12/04/17 | Sold | $373,000 | -1.8% | $126 / Sq Ft |
| 10/15/2017 10/15/17 | Pending | -- | -- | -- |
| 09/11/2017 09/11/17 | Price Changed | $379,950 | -1.3% | $129 / Sq Ft |
| 08/16/2017 08/16/17 | For Sale | $385,000 | +10.0% | $130 / Sq Ft |
| 09/27/2013 09/27/13 | Sold | $350,000 | +9.4% | $118 / Sq Ft |
| 08/27/2013 08/27/13 | Pending | -- | -- | -- |
| 11/30/2012 11/30/12 | For Sale | $320,000 | -- | $108 / Sq Ft |
Tax History Compared to Growth
Tax History
| Year | Tax Paid | Tax Assessment Tax Assessment Total Assessment is a certain percentage of the fair market value that is determined by local assessors to be the total taxable value of land and additions on the property. | Land | Improvement |
|---|---|---|---|---|
| 2023 | $8,704 | $402,200 | $46,200 | $356,000 |
| 2022 | $8,134 | $329,700 | $46,200 | $283,500 |
| 2021 | $8,241 | $329,700 | $46,200 | $283,500 |
| 2020 | $8,328 | $329,700 | $46,200 | $283,500 |
| 2019 | $8,115 | $317,800 | $46,200 | $271,600 |
| 2018 | $8,232 | $317,800 | $46,200 | $271,600 |
| 2017 | $7,437 | $287,100 | $46,200 | $240,900 |
| 2016 | $7,809 | $295,200 | $36,300 | $258,900 |
| 2015 | $8,134 | $295,200 | $36,300 | $258,900 |
| 2014 | $8,134 | $295,200 | $36,300 | $258,900 |
Agents Affiliated with this Home
-
Andrea Oster

Seller's Agent in 2024
Andrea Oster
BHHS Ambassador Real Estate
(402) 699-4687
26 in this area
100 Total Sales
-
Stephen Ward

Buyer's Agent in 2024
Stephen Ward
Exceptional Properties Group
(402) 213-1936
2 in this area
18 Total Sales
-
Cindy Cawley

Seller's Agent in 2017
Cindy Cawley
BHHS Ambassador Real Estate
(402) 415-8881
1 in this area
30 Total Sales
-
Brenda Hamre

Buyer's Agent in 2017
Brenda Hamre
The Hamre Group LLC
(402) 659-3157
7 in this area
104 Total Sales
-
TJ Jackson

Seller's Agent in 2013
TJ Jackson
BHHS Ambassador Real Estate
(402) 618-3526
30 in this area
253 Total Sales
-
Mamie Jackson

Seller Co-Listing Agent in 2013
Mamie Jackson
BHHS Ambassador Real Estate
(402) 306-7864
32 in this area
243 Total Sales
Map
Source: Great Plains Regional MLS
MLS Number: 22401756
APN: 2212-1362-12
- 18425 Harney St
- 18401 Harney St
- 586 S 183rd Ave
- 18251 Farnam St
- 556 S 188th Ave
- 802 S 182nd St
- 948 S 183rd St
- 18073 Jones St
- 18603 Mayberry St
- 926 S 185th St
- 18063 Jones St
- 215 S 181st St Unit 502
- 215 S 181st St Unit 504
- 215 S 181st St Unit 503
- 215 S 181st St Unit 505
- 919 S 188th Ct
- 18612 Mason St
- 18702 Mason St
- 18421 Mason St
- 18305 Mason St
- 18427 Dewey Ave
- 18421 Dewey Ave
- 18433 Dewey Ave
- 18424 Howard St
- 18417 Dewey Ave
- 18418 Howard St
- 18430 Howard St
- 18426 Dewey Ave
- 18412 Howard St
- 18420 Dewey Ave
- 18432 Dewey Ave
- 18411 Dewey Ave
- 18416 Dewey Ave
- 18408 Howard St
- 18410 Dewey Ave
- 18405 Dewey Ave
- 18402 Howard St
- 18419 Harney St
- 416 S 185th St
- 18429 Harney St
