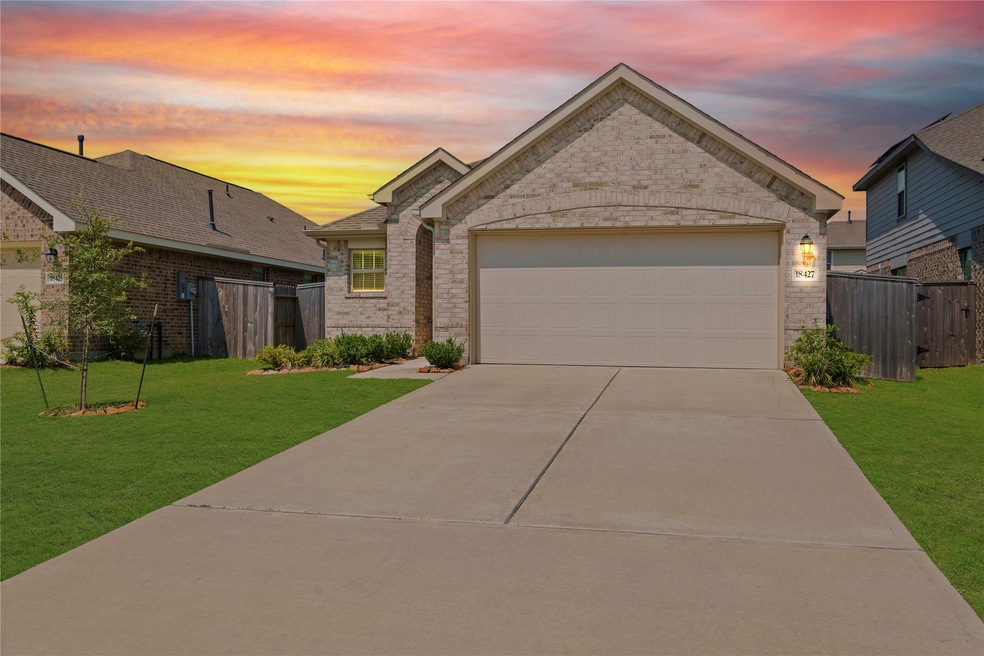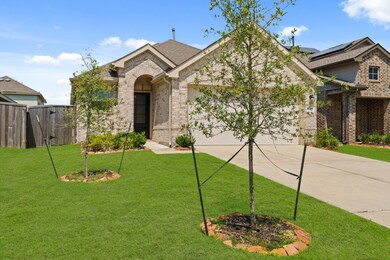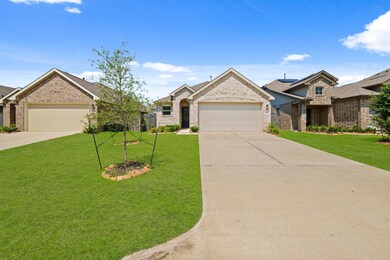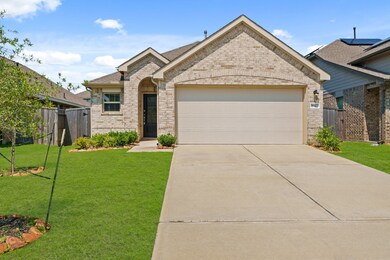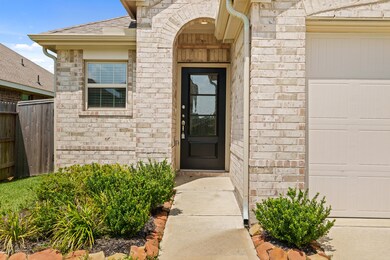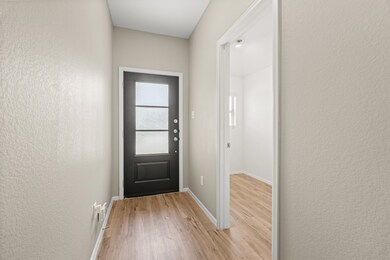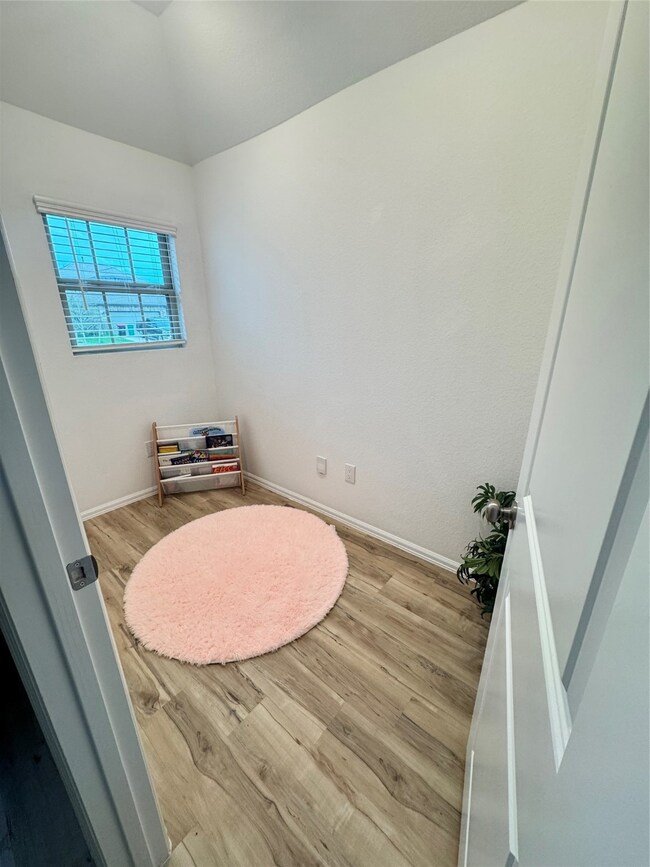
18427 Running Shadow Ct Hockley, TX 77447
Hockley NeighborhoodEstimated payment $2,129/month
Highlights
- 2 Car Attached Garage
- Living Room
- Combination Kitchen and Dining Room
- Bathtub with Shower
- Central Heating and Cooling System
- Utility Room
About This Home
This beautifully maintained home in Becker Meadows offers approximately 1,731 square feet of living space, featuring 3 spacious bedrooms and 2 full bathrooms. The inviting entryway is filled with abundant natural light, leading to an open and airy layout that enhances the home’s welcoming atmosphere. Vinyl flooring and a modern, neutral color palette contribute to its sophisticated charm, while the spacious rooms create a sense of warmth and serenity. The open-concept design seamlessly integrates the kitchen, dining, and living areas, promoting effortless flow and functionality. A versatile flex space provides the perfect spot for a cozy book nook or additional storage. Ample storage solutions throughout the home, along with a generously sized, fenced backyard, offer both convenience and opportunities for outdoor enjoyment. This well-maintained property is an ideal choice for those seeking comfort, space, and style in a vibrant community.
Last Listed By
Coldwell Banker Realty - Greater Northwest License #0629906 Listed on: 08/07/2024

Home Details
Home Type
- Single Family
Est. Annual Taxes
- $8,349
Year Built
- Built in 2021
Lot Details
- 5,074 Sq Ft Lot
HOA Fees
- $63 Monthly HOA Fees
Parking
- 2 Car Attached Garage
Home Design
- Brick Exterior Construction
- Slab Foundation
- Composition Roof
- Cement Siding
Interior Spaces
- 1,701 Sq Ft Home
- 1-Story Property
- Living Room
- Combination Kitchen and Dining Room
- Utility Room
Bedrooms and Bathrooms
- 3 Bedrooms
- 2 Full Bathrooms
- Bathtub with Shower
Schools
- Bryan Lowe Elementary School
- Schultz Junior High School
- Waller High School
Utilities
- Central Heating and Cooling System
- Heating System Uses Gas
Community Details
- Community Solutions Association, Phone Number (713) 429-5440
- Becker Meadows Subdivision
Listing and Financial Details
- Seller Concessions Offered
Map
Home Values in the Area
Average Home Value in this Area
Tax History
| Year | Tax Paid | Tax Assessment Tax Assessment Total Assessment is a certain percentage of the fair market value that is determined by local assessors to be the total taxable value of land and additions on the property. | Land | Improvement |
|---|---|---|---|---|
| 2023 | $8,349 | $253,486 | $49,323 | $204,163 |
| 2022 | $6,750 | $193,973 | $40,059 | $153,914 |
Property History
| Date | Event | Price | Change | Sq Ft Price |
|---|---|---|---|---|
| 05/13/2025 05/13/25 | Pending | -- | -- | -- |
| 04/29/2025 04/29/25 | Price Changed | $244,900 | -2.0% | $144 / Sq Ft |
| 02/21/2025 02/21/25 | Price Changed | $249,900 | -4.1% | $147 / Sq Ft |
| 02/05/2025 02/05/25 | Price Changed | $260,500 | -2.8% | $153 / Sq Ft |
| 12/05/2024 12/05/24 | Price Changed | $268,000 | -1.7% | $158 / Sq Ft |
| 10/31/2024 10/31/24 | Price Changed | $272,500 | -4.4% | $160 / Sq Ft |
| 09/25/2024 09/25/24 | Price Changed | $285,000 | -1.9% | $168 / Sq Ft |
| 08/28/2024 08/28/24 | Price Changed | $290,500 | -1.5% | $171 / Sq Ft |
| 08/07/2024 08/07/24 | For Sale | $294,900 | -- | $173 / Sq Ft |
Similar Homes in Hockley, TX
Source: Houston Association of REALTORS®
MLS Number: 80493232
APN: 1441060030012
- 18414 Cobalt Cove Ln
- 18415 Running Shadow Ct
- 18402 Cobalt Cove Ln
- 23923 Falling Daylight Dr
- 18471 Running Shadow Ct
- 18479 Running Shadow Ct
- 23947 Falling Daylight Dr
- 24011 Shumard Grove Ln
- 18406 Hilltop Climb Dr
- 24051 Shumard Grove Ln
- 18434 White Stallion Ln
- 18403 White Stallion Ln
- 17947 Costrell Dr
- 23843 Wimble Dr
- 23834 Thistle Spud Ln
- 17943 Sunny Savanna Dr
- 17951 Plow Beam Dr
- 17918 Grassy Prairie Dr
- 24014 Prairie Dust Dr
- 18107 Rockvine Dr
