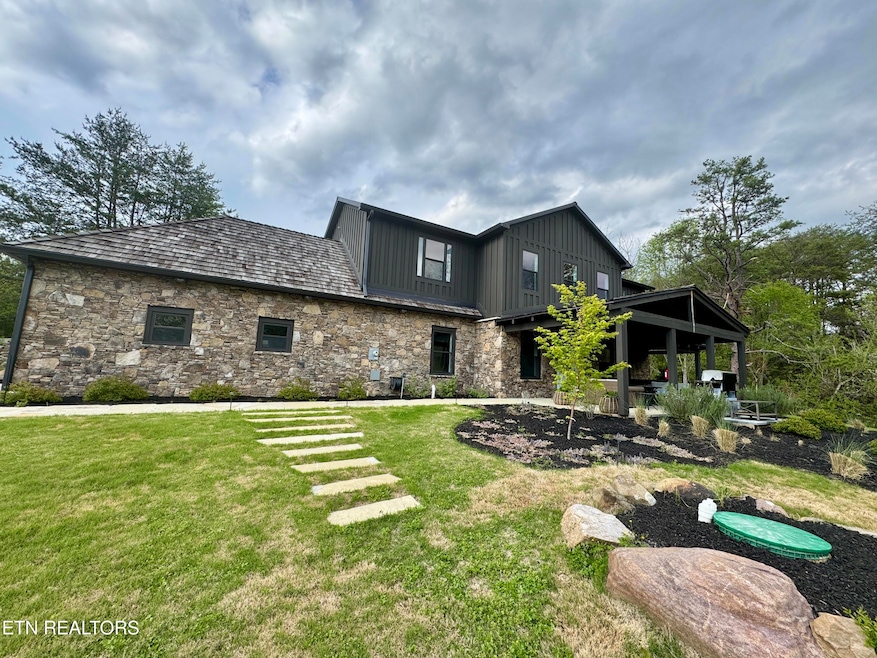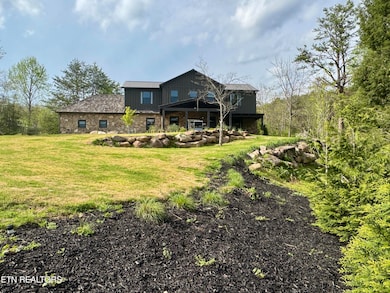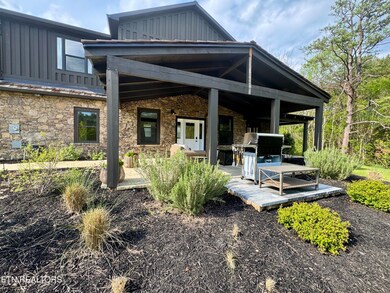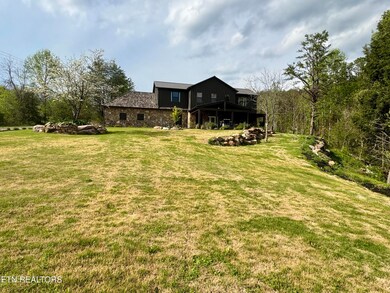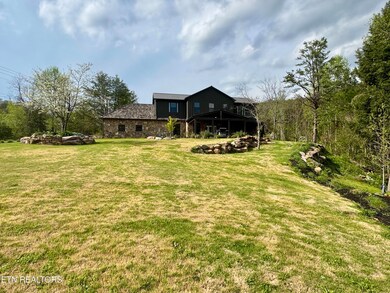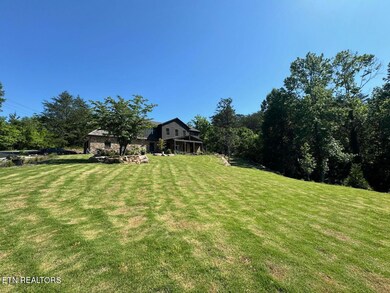1843 Goose Gap Rd Sevierville, TN 37876
Estimated payment $5,252/month
Highlights
- Spa
- Craftsman Architecture
- Countryside Views
- Gatlinburg Pittman High School Rated A-
- Landscaped Professionally
- Bonus Room
About This Home
Modern Style Cabin with spacious interior, beautiful craftsmanship and lots of custom work would make a great permanent residence, second home or short term rental. Mountain Stone, cypress wood siding, cedar shake and metal roofing all make this home unique. Beautifully laid stone lines the side of the home and leads down the walkway to the front door. Upon entrance, you will be greeted with a 24 foot ceiling to give you that light and airy feeling along with lots of shiplap for that modern look. Great room and dining room open concept lead you to the beautiful kitchen with lots of cabinets and solid surface countertops. An additional room on the main floor can be used as a third bedroom or an office and it has a full bath. As you get to the top of the stairs, you enter the loft area that overlooks the great room. Upstairs are 2 bedrooms, a loft, and 2 full baths. A finished bonus room over the garage allows for extra storage or whatever you want it to be. Buy for a second home and store that vintage motorcycle or collector car in the attached two car garage. The level yard has been professionally landscaped, has an irrigation system and is large enough to put a pool in. This gorgeous home comes furnished and is ready to move in or rent. Short term rental gross rental income is projected between $96k and $115k. It is conveniently located close to shopping, restaurants and all the entertainment that Sevierville and Pigeon Forge have to offer. Imagine being on the Parkway in 9 minutes with no narrow roads. Don't let this one pass you by. Put an offer in today before this one is sold!
Home Details
Home Type
- Single Family
Est. Annual Taxes
- $93
Year Built
- Built in 2024
Lot Details
- 0.79 Acre Lot
- Landscaped Professionally
- Level Lot
- Rain Sensor Irrigation System
Parking
- 2 Car Garage
- Garage Door Opener
- Off-Street Parking
Home Design
- Craftsman Architecture
- Contemporary Architecture
- Frame Construction
- Wood Siding
- Stone Siding
Interior Spaces
- 2,216 Sq Ft Home
- Combination Dining and Living Room
- Home Office
- Bonus Room
- Storage Room
- Washer and Dryer Hookup
- Countryside Views
- Crawl Space
- Fire and Smoke Detector
Kitchen
- Range
- Microwave
Flooring
- Tile
- Vinyl
Bedrooms and Bathrooms
- 2 Bedrooms
- Split Bedroom Floorplan
- 3 Full Bathrooms
- Walk-in Shower
Outdoor Features
- Spa
- Covered Patio or Porch
Schools
- Pigeon Forge Elementary And Middle School
- Pigeon Forge High School
Utilities
- Central Heating and Cooling System
- Heat Pump System
- Internet Available
Community Details
- No Home Owners Association
Listing and Financial Details
- Assessor Parcel Number 082 006.08
Map
Home Values in the Area
Average Home Value in this Area
Tax History
| Year | Tax Paid | Tax Assessment Tax Assessment Total Assessment is a certain percentage of the fair market value that is determined by local assessors to be the total taxable value of land and additions on the property. | Land | Improvement |
|---|---|---|---|---|
| 2025 | $93 | $139,425 | $6,275 | $133,150 |
| 2024 | $93 | $6,275 | $6,275 | -- |
| 2023 | $93 | $6,275 | $0 | $0 |
| 2022 | $93 | $6,275 | $6,275 | $0 |
| 2021 | $93 | $6,275 | $6,275 | $0 |
| 2020 | $117 | $6,275 | $6,275 | $0 |
| 2019 | $117 | $6,275 | $6,275 | $0 |
| 2018 | $117 | $6,275 | $6,275 | $0 |
| 2017 | $117 | $6,275 | $6,275 | $0 |
Property History
| Date | Event | Price | List to Sale | Price per Sq Ft | Prior Sale |
|---|---|---|---|---|---|
| 07/21/2025 07/21/25 | For Sale | $995,000 | 0.0% | $449 / Sq Ft | |
| 06/29/2025 06/29/25 | Off Market | $995,000 | -- | -- | |
| 04/15/2025 04/15/25 | Price Changed | $995,000 | -11.6% | $449 / Sq Ft | |
| 02/21/2025 02/21/25 | For Sale | $1,125,000 | 0.0% | $508 / Sq Ft | |
| 02/20/2025 02/20/25 | Off Market | $1,125,000 | -- | -- | |
| 08/21/2024 08/21/24 | Price Changed | $1,125,000 | -90.0% | $508 / Sq Ft | |
| 08/21/2024 08/21/24 | Price Changed | $11,250,000 | +878.3% | $5,077 / Sq Ft | |
| 08/21/2024 08/21/24 | Price Changed | $1,150,000 | +2.2% | $519 / Sq Ft | |
| 08/21/2024 08/21/24 | For Sale | $1,125,000 | +2501.2% | $508 / Sq Ft | |
| 04/30/2020 04/30/20 | Off Market | $43,250 | -- | -- | |
| 01/31/2017 01/31/17 | Sold | $43,250 | -3.9% | -- | View Prior Sale |
| 11/20/2016 11/20/16 | Pending | -- | -- | -- | |
| 11/08/2016 11/08/16 | For Sale | $45,000 | -- | -- |
Purchase History
| Date | Type | Sale Price | Title Company |
|---|---|---|---|
| Warranty Deed | $43,300 | -- | |
| Quit Claim Deed | -- | -- |
Source: East Tennessee REALTORS® MLS
MLS Number: 1273705
APN: 082 00608000
- 1425 Nicoha Blvd
- 1924 Bear Creek Falls Way
- 1934 Bear Creek Falls Way
- 2034 Bear Haven Way
- 2024 Bear Haven Way
- 1942 Cougar Crossing Way
- 1958 Cougar Crossing Way
- 2013 Cougar Crossing Way
- 1955 Cougar Crossing Way
- 1964 Goose Gap Rd
- 2004 Cougar Crossing Way
- 2006 Cougar Crossing Way
- 2180 Bear Haven Way
- 1352 Timberwolf Way
- 2026 Cougar Crossing Way Unit 87
- 2026 Cougar Crossing Way
- 2040 Cougar Crossing Way
- 2184 Bear Haven Way
- 1347 Zachary Thomas Ln
- 1519 Bluff Ridge Rd
- 2209 Henderson Springs Rd Unit ID1226184P
- 865 River Divide Rd
- 306 White Cap Ln
- 306 White Cap Ln Unit A
- 833 Plantation Dr
- 559 Snowflower Cir
- 332 Meriwether Way
- 404 Henderson Chapel Rd
- 124 Plaza Dr Unit ID1266273P
- 1019 Whites School Rd Unit ID1226185P
- 528 Warbonnet Way Unit ID1022144P
- 532 Warbonnet Way Unit ID1022145P
- 2420 Sylvan Glen Way
- 2139 New Era Rd
- 1410 Hurley Dr Unit ID1266209P
- 1410 Hurley Dr Unit ID1266207P
- 122 South Blvd
- 3215 N River Rd Unit ID1266990P
- 2485 Waldens Creek Rd Unit ID1321884P
- 1023 Center View Rd
