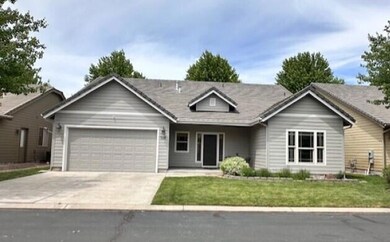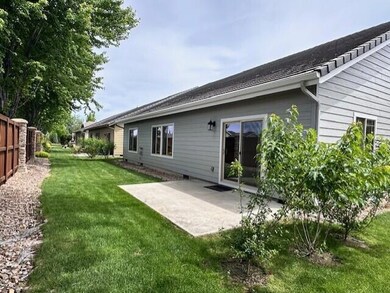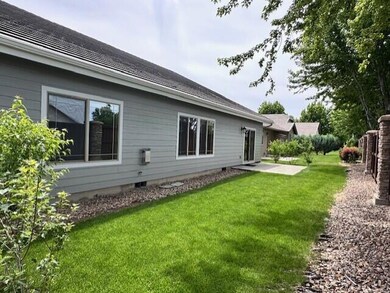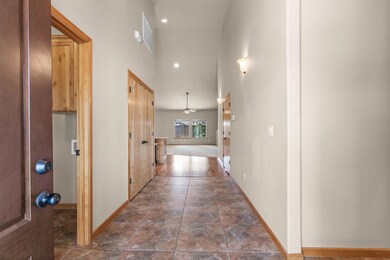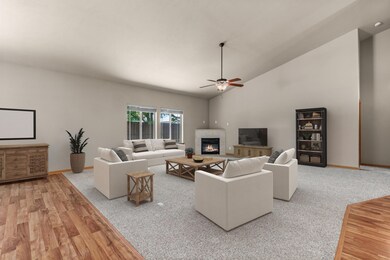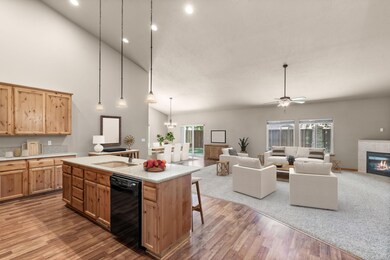
1843 NW 18th St Redmond, OR 97756
Highlights
- Gated Community
- Northwest Architecture
- Hydromassage or Jetted Bathtub
- Open Floorplan
- Vaulted Ceiling
- Great Room with Fireplace
About This Home
As of September 2024New Exterior Paint!
Welcome to refined living in The Cliffs gated community adjacent to the picturesque Dry Canyon. Be captivated by the expansive vaulted great room, creating the perfect space for memorable gatherings, while creating your culinary masterpiece in the open kitchen. Step onto brand new carpeting & bask in the warmth of the gas fireplace, creating an inviting ambiance throughout. Convenience of bedroom separation, all thoughtfully situated on a single level for effortless living. The Primary suite offers a luxurious retreat with a jetted tub, rejuvenating shower, and a spacious walk-in closet complemented by a dual vanity. Embrace a low-maintenance lifestyle with yard care provided. The tandem 3-car garage ensures ample space for your vehicles & storage needs. Tthis community offers pride of ownership, outdoor BBQ areas. Photos have been virtually staged. refrigerator shown is not included.
Last Agent to Sell the Property
Pahlisch Real Estate, Inc. License #200501266 Listed on: 08/02/2024
Home Details
Home Type
- Single Family
Est. Annual Taxes
- $4,412
Year Built
- Built in 2006
Lot Details
- 6,534 Sq Ft Lot
- Landscaped
- Level Lot
- Front and Back Yard Sprinklers
- Sprinklers on Timer
HOA Fees
- $208 Monthly HOA Fees
Parking
- 3 Car Attached Garage
- Workshop in Garage
- Tandem Parking
- Garage Door Opener
Home Design
- Northwest Architecture
- Traditional Architecture
- Stem Wall Foundation
- Frame Construction
- Tile Roof
Interior Spaces
- 2,086 Sq Ft Home
- 1-Story Property
- Open Floorplan
- Vaulted Ceiling
- Ceiling Fan
- Gas Fireplace
- Double Pane Windows
- Vinyl Clad Windows
- Great Room with Fireplace
- Dining Room
- Neighborhood Views
- Laundry Room
Kitchen
- Breakfast Bar
- Oven
- Microwave
- Dishwasher
- Kitchen Island
- Tile Countertops
Flooring
- Carpet
- Laminate
- Tile
Bedrooms and Bathrooms
- 3 Bedrooms
- Linen Closet
- Walk-In Closet
- 2 Full Bathrooms
- Double Vanity
- Hydromassage or Jetted Bathtub
- Bathtub with Shower
Home Security
- Carbon Monoxide Detectors
- Fire and Smoke Detector
Outdoor Features
- Patio
Schools
- Tom Mccall Elementary School
- Elton Gregory Middle School
- Redmond High School
Utilities
- Forced Air Heating and Cooling System
- Heating System Uses Natural Gas
- Water Heater
Listing and Financial Details
- No Short Term Rentals Allowed
- Tax Lot 03600
- Assessor Parcel Number 240817
Community Details
Overview
- The Cliffs Subdivision
- On-Site Maintenance
- Maintained Community
Recreation
- Park
- Snow Removal
Security
- Gated Community
Ownership History
Purchase Details
Home Financials for this Owner
Home Financials are based on the most recent Mortgage that was taken out on this home.Purchase Details
Home Financials for this Owner
Home Financials are based on the most recent Mortgage that was taken out on this home.Purchase Details
Similar Homes in Redmond, OR
Home Values in the Area
Average Home Value in this Area
Purchase History
| Date | Type | Sale Price | Title Company |
|---|---|---|---|
| Warranty Deed | $469,900 | Amerititle | |
| Warranty Deed | $175,000 | Western Title & Escrow Co | |
| Warranty Deed | $380,000 | Western Title & Escrow Co |
Mortgage History
| Date | Status | Loan Amount | Loan Type |
|---|---|---|---|
| Open | $369,900 | New Conventional | |
| Previous Owner | $60,000 | Credit Line Revolving | |
| Previous Owner | $125,000 | Unknown |
Property History
| Date | Event | Price | Change | Sq Ft Price |
|---|---|---|---|---|
| 09/27/2024 09/27/24 | Sold | $469,900 | -2.1% | $225 / Sq Ft |
| 09/03/2024 09/03/24 | Pending | -- | -- | -- |
| 08/24/2024 08/24/24 | Price Changed | $479,900 | -4.0% | $230 / Sq Ft |
| 08/10/2024 08/10/24 | Price Changed | $499,900 | -4.3% | $240 / Sq Ft |
| 08/02/2024 08/02/24 | For Sale | $522,500 | +11.2% | $250 / Sq Ft |
| 07/31/2024 07/31/24 | Off Market | $469,900 | -- | -- |
| 06/17/2024 06/17/24 | Price Changed | $522,500 | -0.5% | $250 / Sq Ft |
| 05/25/2024 05/25/24 | Price Changed | $525,000 | -1.9% | $252 / Sq Ft |
| 04/21/2024 04/21/24 | Price Changed | $535,000 | -3.6% | $256 / Sq Ft |
| 03/01/2024 03/01/24 | Price Changed | $554,900 | -0.9% | $266 / Sq Ft |
| 01/26/2024 01/26/24 | For Sale | $559,900 | -- | $268 / Sq Ft |
Tax History Compared to Growth
Tax History
| Year | Tax Paid | Tax Assessment Tax Assessment Total Assessment is a certain percentage of the fair market value that is determined by local assessors to be the total taxable value of land and additions on the property. | Land | Improvement |
|---|---|---|---|---|
| 2024 | $4,614 | $228,980 | -- | -- |
| 2023 | $4,412 | $222,320 | $0 | $0 |
| 2022 | $4,011 | $209,570 | $0 | $0 |
| 2021 | $3,879 | $203,470 | $0 | $0 |
| 2020 | $3,703 | $203,470 | $0 | $0 |
| 2019 | $3,542 | $197,550 | $0 | $0 |
| 2018 | $3,454 | $191,800 | $0 | $0 |
| 2017 | $3,371 | $186,220 | $0 | $0 |
| 2016 | $3,325 | $180,800 | $0 | $0 |
| 2015 | $3,223 | $175,540 | $0 | $0 |
| 2014 | $3,138 | $170,430 | $0 | $0 |
Agents Affiliated with this Home
-
Linda Spittler
L
Seller's Agent in 2024
Linda Spittler
Pahlisch Real Estate, Inc.
(541) 419-9605
108 Total Sales
-
Barbara Myers

Buyer's Agent in 2024
Barbara Myers
Windermere Realty Trust
(541) 480-7183
78 Total Sales
Map
Source: Oregon Datashare
MLS Number: 220176296
APN: 240817
- 1911 NW 18th St
- 1803 NW 18th St
- 1938 NW 18th St
- 1924 NW Nickernut Ave
- 2035 NW Nickernut Ct
- 2053 NW 19th Place
- 2120 NW 21st Ct
- 2131 NW Poplar Ave
- 2146 NW 22nd St
- 2285 NW Larchleaf Ct
- 2335 NW 21st Ct
- 1370 NW 21st St
- 2040 NW Kilnwood Place
- 1758 NW Kingwood Place
- 2080 NW 12th St
- 1408 NW Rimrock Dr
- 3363 NW 16th St
- 878 NW 18th Ct
- 863 NW 18th Ct
- 890 NW 18th Ct

