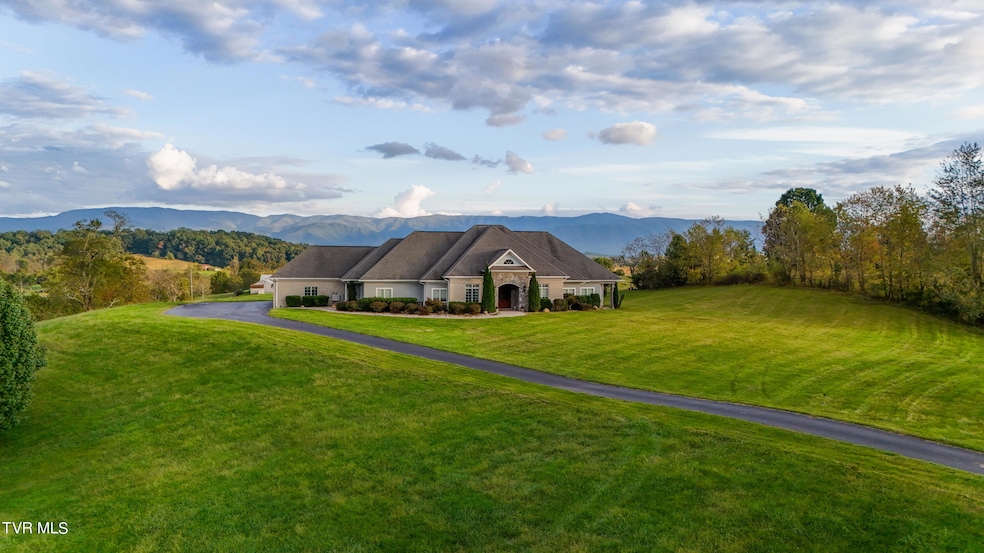1843 Shiloh Rd Greeneville, TN 37745
Estimated payment $7,119/month
Highlights
- Second Kitchen
- Open Floorplan
- Recreation Room
- Home Theater
- Mountain View
- Traditional Architecture
About This Home
BACK ON THE MARKET AT NO FAULT OF THE SELLER, and the motivated seller is ready to make a deal. Don't miss out—contact your favorite Realtor to schedule a private tour today! Welcome to your ultimate sanctuary, where elegance meets comfort, and every detail has been meticulously crafted for an unparalleled lifestyle. Nestled amidst stunning mountain views, this exquisite property offers a harmonious blend of sophistication and leisure, making it the perfect retreat for those who appreciate the finer things in life. As you approach, the magnificent facade gives way to a breathtaking mosaic foyer that radiates warmth and invites you into a world of luxury. French doors flank your entryway, allowing natural light to cascade in while providing an elegant transition into the heart of your home. For the culinary enthusiast, the spacious kitchen is truly a chef's paradise. Equipped with top-of-the-line appliances, including a gas 6-burner stove and double ovens, meal preparation becomes an art form. The pot filler above the stove ensures convenience at your fingertips. A full-sized fridge and freezer offer ample space for all your gourmet ingredients. Plus, a second kitchen allows for seamless entertaining, making hosting dinner parties a breeze. The entertainment options are limitless in this home! Enjoy nights in the dedicated movie room, complete with themed carpeting and a state-of-the-art projector that conveys with the property. Transform any gathering into a cinematic experience right at home. Looking for a bit of fun? The game room is your playground, designed for laughter and competition, with space for poker nights, arcade games, and more. After a long day, retreat to your primary exercise room, where tranquility meets fitness. Whether you prefer yoga, Pilates, or weight training, this well-appointed space helps you maintain your healthy lifestyle without leaving the peace of your home. Workshop provides endless opportunities for crafting or DIY project
Home Details
Home Type
- Single Family
Year Built
- Built in 2011
Lot Details
- 3.74 Acre Lot
- Landscaped
- Level Lot
- Property is in good condition
- Property is zoned R1
Parking
- 4 Car Attached Garage
- Garage Door Opener
Home Design
- Traditional Architecture
- Brick Exterior Construction
- Block Foundation
- Shingle Roof
- Composition Roof
- Stone Exterior Construction
- Concrete Perimeter Foundation
- Synthetic Stucco Exterior
- Stone
Interior Spaces
- 2-Story Property
- Open Floorplan
- Wet Bar
- Wired For Data
- Built-In Features
- Bar
- 2 Fireplaces
- Gas Log Fireplace
- Double Pane Windows
- Insulated Windows
- Window Treatments
- French Doors
- Mud Room
- Entrance Foyer
- Sitting Room
- Breakfast Room
- Combination Kitchen and Dining Room
- Home Theater
- Recreation Room
- Play Room
- Workshop
- Utility Room
- Mountain Views
Kitchen
- Second Kitchen
- Eat-In Kitchen
- Double Oven
- Gas Range
- Microwave
- Kitchen Island
- Granite Countertops
- Utility Sink
- Disposal
Flooring
- Wood
- Ceramic Tile
Bedrooms and Bathrooms
- 6 Bedrooms
- Walk-In Closet
- Bathtub
- Oversized Bathtub in Primary Bathroom
Laundry
- Laundry Room
- Washer and Electric Dryer Hookup
Finished Basement
- Heated Basement
- Basement Fills Entire Space Under The House
- Workshop
Outdoor Features
- Balcony
- Covered Patio or Porch
Schools
- Doak Elementary School
- Chuckey Doak Middle School
- Chuckey Doak High School
Utilities
- Cooling Available
- Heat Pump System
- Septic Tank
Community Details
- No Home Owners Association
- FHA/VA Approved Complex
Listing and Financial Details
- Assessor Parcel Number 100 083.00
- Seller Considering Concessions
Map
Home Values in the Area
Average Home Value in this Area
Property History
| Date | Event | Price | Change | Sq Ft Price |
|---|---|---|---|---|
| 09/13/2025 09/13/25 | Price Changed | $1,125,000 | -2.2% | $150 / Sq Ft |
| 07/15/2025 07/15/25 | Price Changed | $1,150,000 | 0.0% | $153 / Sq Ft |
| 07/15/2025 07/15/25 | For Sale | $1,150,000 | -2.1% | $153 / Sq Ft |
| 07/09/2025 07/09/25 | Pending | -- | -- | -- |
| 06/13/2025 06/13/25 | Price Changed | $1,175,000 | -4.1% | $156 / Sq Ft |
| 01/29/2025 01/29/25 | Price Changed | $1,225,000 | -2.0% | $163 / Sq Ft |
| 10/07/2024 10/07/24 | For Sale | $1,250,000 | -- | $166 / Sq Ft |
Source: Tennessee/Virginia Regional MLS
MLS Number: 9971991
- 970 Cm Jones Rd
- Tbd C M Jones Rd
- 2570 Shiloh Rd Unit 4-8
- 2570 Shiloh Rd Unit 1-3
- 1692 Old Shiloh Rd
- Lot 6 Shiloh Rd
- 1575 Old Shiloh Rd
- 19 Summerhill Ln
- Lot 4r J Mell Johnson Rd
- 104 Lexington Ct
- 226 Heritage Hills Dr
- 107 Lexington Ct
- 135 Woodcrest Dr
- 95 Woodcrest Dr
- 3625 Holly Creek Rd
- 159 Kimbili Dr
- 71 Goddard Dr
- 255 Plantation Dr
- 773 Waterstone Cir
- 40 Hillside Ct
- 224 Thornwood Dr
- 902 & 904 Jefferson St
- 306 N Main St Unit 1
- 649 E Fork Rd
- 313 S Cutler St
- 701 Carson St Unit B
- 202 Locust St
- 1600 Tn-70 Hwy
- 2995 Blue Springs Pkwy
- 1770 Babbs Mill Rd
- 2390 W Allens Bridge Rd Unit 3
- 424 Roaring Creek Rd
- 3655 W Allens Bridge Rd
- 2130 Pottertown Rd Unit Pottertown 3
- 2150 Pottertown Rd
- 2150 Pottertown Rd
- 2150 Pottertown Rd
- 2170 Pottertown Rd
- 2170 Pottertown Rd
- 2170 Pottertown Rd







