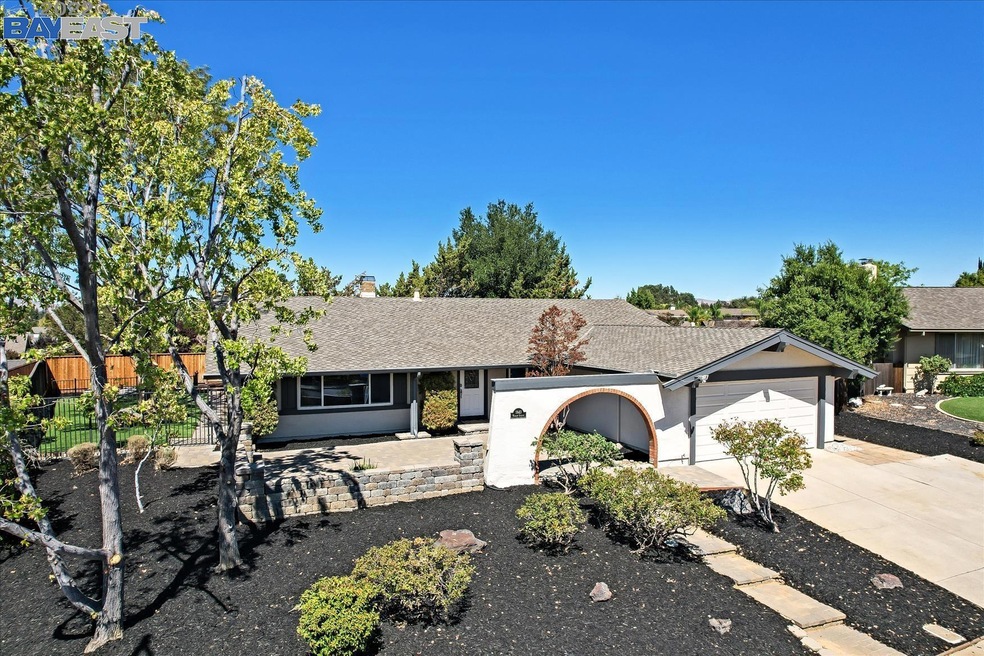
1843 Warsaw Ave Livermore, CA 94550
Sunset East NeighborhoodEstimated Value: $1,308,000 - $1,439,000
Highlights
- Updated Kitchen
- Engineered Wood Flooring
- No HOA
- Granada High School Rated A
- Stone Countertops
- Formal Dining Room
About This Home
As of September 2022Welcome home to this spacious Cypress model! Light/bright floorplan! Move-in ready "open" kitchen w/island and tons of storage space including a pantry closet. Combined kitchen and family room creates a "great-room" concept. New carpet, interior paint, garage door & opener. Dual pane windows and storage sheds, too. Located in the "sought-after" Sunset East neighborhood, super close to award winning schools, renowned wineries and parks. So much to see and appreciate! Some photos have virtual staging. This is truly a great find!
Home Details
Home Type
- Single Family
Est. Annual Taxes
- $14,130
Year Built
- Built in 1972
Lot Details
- 8,361 Sq Ft Lot
- Dog Run
- Rectangular Lot
Parking
- 2 Car Direct Access Garage
- Garage Door Opener
Home Design
- Stucco
Interior Spaces
- 1-Story Property
- Wood Burning Fireplace
- Family Room Off Kitchen
- Living Room with Fireplace
- Formal Dining Room
Kitchen
- Updated Kitchen
- Dishwasher
- Kitchen Island
- Stone Countertops
Flooring
- Engineered Wood
- Carpet
- Vinyl
Bedrooms and Bathrooms
- 3 Bedrooms
- 2 Full Bathrooms
Laundry
- Dryer
- Washer
Additional Features
- Shed
- Forced Air Heating and Cooling System
Community Details
- No Home Owners Association
- Bay East Association
- Sunset East Subdivision, Cypress Floorplan
Listing and Financial Details
- Assessor Parcel Number 9714755
Ownership History
Purchase Details
Home Financials for this Owner
Home Financials are based on the most recent Mortgage that was taken out on this home.Purchase Details
Purchase Details
Home Financials for this Owner
Home Financials are based on the most recent Mortgage that was taken out on this home.Purchase Details
Similar Homes in Livermore, CA
Home Values in the Area
Average Home Value in this Area
Purchase History
| Date | Buyer | Sale Price | Title Company |
|---|---|---|---|
| Krasnicki Peter C | $1,188,000 | Fidelity National Title | |
| John M Pedrioli Revocable Trust | -- | -- | |
| Pedrioli John M | -- | Accommodation | |
| Pedrioli John M | -- | Chicago Title Company | |
| Pedrioli John M | -- | None Available |
Mortgage History
| Date | Status | Borrower | Loan Amount |
|---|---|---|---|
| Previous Owner | Pedrioli John M | $218,950 | |
| Previous Owner | Pedrioli John M | $233,900 | |
| Previous Owner | Pedrioli John M | $200,000 | |
| Previous Owner | Pedrioli Leslie J | $310,000 | |
| Previous Owner | Pedrioli John M | $30,759 | |
| Previous Owner | Pedrioli John M | $275,000 | |
| Previous Owner | Pedrioli John M | $30,000 | |
| Previous Owner | Pedrioli John M | $227,150 |
Property History
| Date | Event | Price | Change | Sq Ft Price |
|---|---|---|---|---|
| 02/04/2025 02/04/25 | Off Market | $1,188,000 | -- | -- |
| 09/14/2022 09/14/22 | Sold | $1,188,000 | 0.0% | $688 / Sq Ft |
| 08/31/2022 08/31/22 | Pending | -- | -- | -- |
| 08/26/2022 08/26/22 | For Sale | $1,188,000 | -- | $688 / Sq Ft |
Tax History Compared to Growth
Tax History
| Year | Tax Paid | Tax Assessment Tax Assessment Total Assessment is a certain percentage of the fair market value that is determined by local assessors to be the total taxable value of land and additions on the property. | Land | Improvement |
|---|---|---|---|---|
| 2024 | $14,130 | $1,144,000 | $345,300 | $805,700 |
| 2023 | $13,522 | $1,092,000 | $327,600 | $764,400 |
| 2022 | $14,920 | $1,200,000 | $360,000 | $840,000 |
| 2021 | $3,412 | $270,724 | $125,034 | $152,690 |
| 2020 | $4,020 | $274,877 | $123,752 | $151,125 |
| 2019 | $4,024 | $269,488 | $121,326 | $148,162 |
| 2018 | $3,922 | $264,204 | $118,947 | $145,257 |
| 2017 | $3,810 | $259,024 | $116,615 | $142,409 |
| 2016 | $3,651 | $253,946 | $114,329 | $139,617 |
| 2015 | $3,434 | $250,132 | $112,612 | $137,520 |
| 2014 | $3,369 | $245,233 | $110,406 | $134,827 |
Agents Affiliated with this Home
-
Brad Slabaugh

Seller's Agent in 2022
Brad Slabaugh
(925) 997-4905
4 in this area
39 Total Sales
-
Paul Hunt
P
Buyer's Agent in 2022
Paul Hunt
Red Oak Realty
(510) 409-6493
1 in this area
41 Total Sales
Map
Source: Bay East Association of REALTORS®
MLS Number: 41006756
APN: 097-0147-055-00
- 1630 Frankfurt Way
- 1636 Helsinki Way
- 1290 Vienna St
- 2192 Foscalina Ct
- 2306 Merlot Ln
- 1047 Innsbruck St
- 2135 Terra Bella Ct
- 1915 De Vaca Way
- 1004 Vienna St
- 2405 Vintage Ln
- 937 Florence Rd
- 1769 Old Tower Rd
- 1163 Lomitas Ave
- 1108 El Dorado Dr
- 1079 El Dorado Dr
- 2355 Chateau Way
- 1545 Wagoner Dr
- 2211 College Ave
- 2680 Marina Ave
- 2703 Crater Rd
- 1843 Warsaw Ave
- 1835 Warsaw Ave
- 1956 Heidelberg Dr
- 1964 Heidelberg Dr
- 1948 Heidelberg Dr
- 1865 Warsaw Ave
- 1930 Heidelberg Dr
- 1826 Warsaw Ave
- 1972 Heidelberg Dr
- 1809 Warsaw Ave
- 1860 Warsaw Ave
- 1894 Heidelberg Dr
- 1877 Warsaw Ave
- 1980 Heidelberg Dr
- 1798 Warsaw Ave
- 1963 Heidelberg Dr
- 1797 Warsaw Ave
- 1957 Heidelberg Dr
- 1882 Warsaw Ave
- 1848 Genoa Ct
