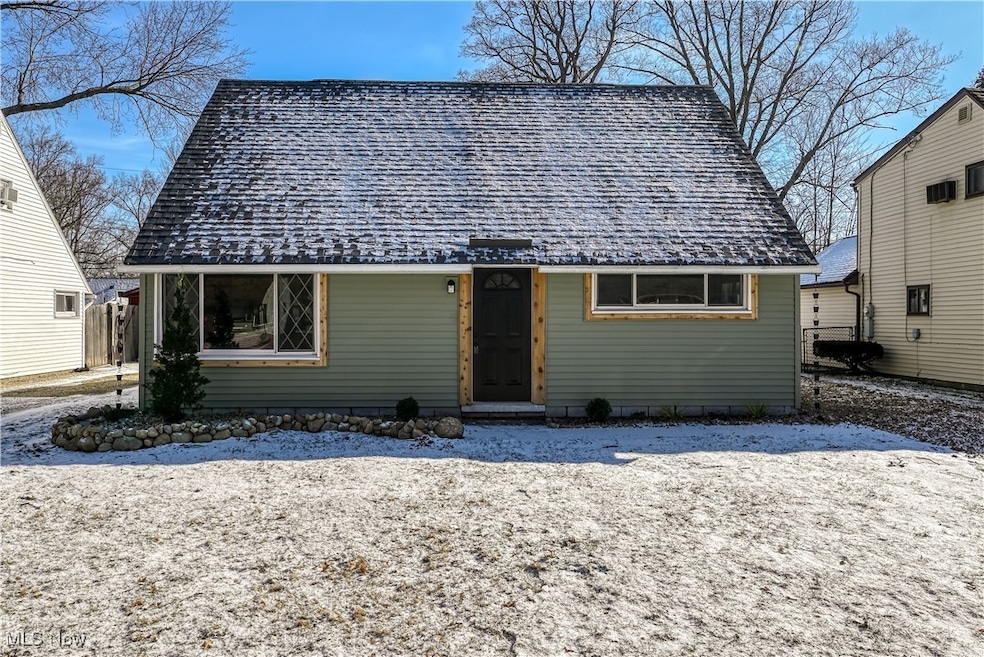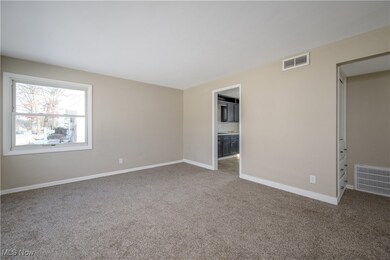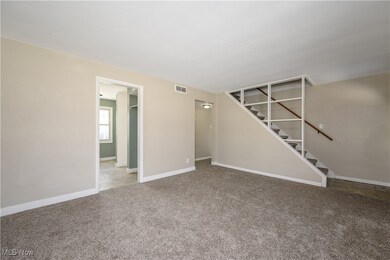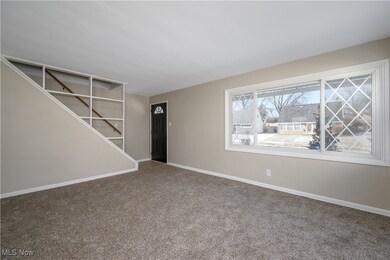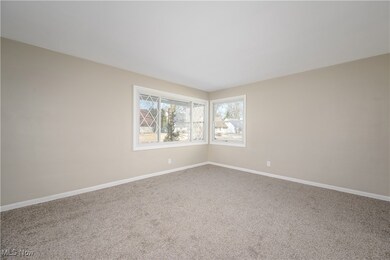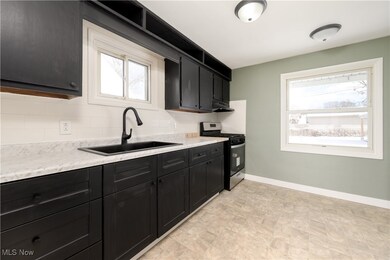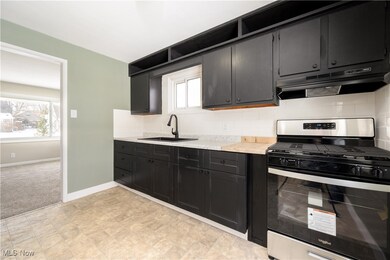
1843 Windsor St Cuyahoga Falls, OH 44221
Tallmadge Avenue NeighborhoodHighlights
- Cape Cod Architecture
- Covered patio or porch
- Community Playground
- No HOA
- 1 Car Detached Garage
- Shops
About This Home
As of May 2025Welcome to this classic Cape Cod-style home, offering 4 bdrms and 1 full bath. This wonderful home is waiting for you to make it your own. The low maintenance landscaping, new siding with cedar wrap and roof greet you as you pull up the newly stoned drive. The living rm is the focal point of the 1st floor. Kitchen is updated with black cabinets, sink, countertop, backsplash, lighting, range and refrigerator. The laundry area is off the kitchen, boasting a new steal backdoor. The utility room was constructed to tuck away the mechanics of the home. There are 2 bdrms with built-in closet organizers, full ba with new vanity, mirror and lighting that complete the 1sr floor. The second floor houses the master bdrm with cathedral beamed ceiling, natural light and spacious closets. The second bdrm has new lighting, flooring and built in closet storage. All the carpet is newly installed. The private backyard will be great for entertaining, play and time for relaxing. Enjoy outdoor living in the private backyard, perfect for entertaining, gardening, or relaxing. The covered concrete patio is a nice accent off the 1 car garage with low maintenance landscaping. The new natural stone driveway, adds a nice personal touch. There is still room to add a shed for extra storage. The home has been cleaned and painted from top to bottom. Located in a neighborhood close to schools, parks, shopping, dining and expressway travel.
Last Agent to Sell the Property
Berkshire Hathaway HomeServices Stouffer Realty Brokerage Email: sue.mriemenschneider@yahoo.com 330-808-3215 License #425354 Listed on: 02/18/2025

Home Details
Home Type
- Single Family
Est. Annual Taxes
- $2,063
Year Built
- Built in 1952
Lot Details
- 5,663 Sq Ft Lot
- Lot Dimensions are 50x120
Parking
- 1 Car Detached Garage
- Garage Door Opener
- Driveway
Home Design
- Cape Cod Architecture
- Slab Foundation
- Fiberglass Roof
- Vinyl Siding
Interior Spaces
- 1,120 Sq Ft Home
- 1.5-Story Property
- Range
Bedrooms and Bathrooms
- 4 Bedrooms | 2 Main Level Bedrooms
- 1 Full Bathroom
Utilities
- Forced Air Heating and Cooling System
- Heating System Uses Gas
Additional Features
- Covered patio or porch
- City Lot
Listing and Financial Details
- Assessor Parcel Number 0201795
Community Details
Overview
- No Home Owners Association
- Heslop Morning View Subdivision
Amenities
- Shops
- Restaurant
Recreation
- Community Playground
Ownership History
Purchase Details
Home Financials for this Owner
Home Financials are based on the most recent Mortgage that was taken out on this home.Purchase Details
Home Financials for this Owner
Home Financials are based on the most recent Mortgage that was taken out on this home.Purchase Details
Purchase Details
Home Financials for this Owner
Home Financials are based on the most recent Mortgage that was taken out on this home.Purchase Details
Home Financials for this Owner
Home Financials are based on the most recent Mortgage that was taken out on this home.Purchase Details
Home Financials for this Owner
Home Financials are based on the most recent Mortgage that was taken out on this home.Similar Homes in Cuyahoga Falls, OH
Home Values in the Area
Average Home Value in this Area
Purchase History
| Date | Type | Sale Price | Title Company |
|---|---|---|---|
| Warranty Deed | $200,000 | None Listed On Document | |
| Warranty Deed | $124,187 | None Listed On Document | |
| Deed | $125,000 | None Listed On Document | |
| Survivorship Deed | $141,625 | None Available | |
| Warranty Deed | $107,000 | American Title & Trust Agenc | |
| Contract Of Sale | $124,187 | None Listed On Document |
Mortgage History
| Date | Status | Loan Amount | Loan Type |
|---|---|---|---|
| Open | $196,377 | FHA | |
| Previous Owner | $141,625 | VA | |
| Previous Owner | $90,000 | Future Advance Clause Open End Mortgage | |
| Previous Owner | $140,000 | Unknown |
Property History
| Date | Event | Price | Change | Sq Ft Price |
|---|---|---|---|---|
| 05/16/2025 05/16/25 | Sold | $200,000 | -2.4% | $179 / Sq Ft |
| 04/05/2025 04/05/25 | Pending | -- | -- | -- |
| 03/27/2025 03/27/25 | For Sale | $205,000 | 0.0% | $183 / Sq Ft |
| 03/17/2025 03/17/25 | Pending | -- | -- | -- |
| 02/18/2025 02/18/25 | For Sale | $205,000 | +64.0% | $183 / Sq Ft |
| 10/15/2024 10/15/24 | Sold | $125,000 | -3.8% | $112 / Sq Ft |
| 09/03/2024 09/03/24 | Pending | -- | -- | -- |
| 08/30/2024 08/30/24 | For Sale | $130,000 | -8.2% | $116 / Sq Ft |
| 07/02/2021 07/02/21 | Sold | $141,625 | +3.0% | $126 / Sq Ft |
| 05/29/2021 05/29/21 | Pending | -- | -- | -- |
| 05/19/2021 05/19/21 | For Sale | $137,500 | -- | $123 / Sq Ft |
Tax History Compared to Growth
Tax History
| Year | Tax Paid | Tax Assessment Tax Assessment Total Assessment is a certain percentage of the fair market value that is determined by local assessors to be the total taxable value of land and additions on the property. | Land | Improvement |
|---|---|---|---|---|
| 2025 | $2,603 | $45,332 | $10,654 | $34,678 |
| 2024 | $2,603 | $45,332 | $10,654 | $34,678 |
| 2023 | $2,603 | $45,332 | $10,654 | $34,678 |
| 2022 | $2,307 | $31,878 | $7,399 | $24,479 |
| 2021 | $2,166 | $31,878 | $7,399 | $24,479 |
| 2020 | $2,131 | $31,880 | $7,400 | $24,480 |
| 2019 | $1,729 | $21,340 | $6,880 | $14,460 |
| 2018 | $1,335 | $21,340 | $6,880 | $14,460 |
| 2017 | $1,188 | $21,340 | $6,880 | $14,460 |
| 2016 | $1,174 | $18,960 | $6,880 | $12,080 |
| 2015 | $1,188 | $18,960 | $6,880 | $12,080 |
| 2014 | $1,173 | $18,960 | $6,880 | $12,080 |
| 2013 | $1,499 | $21,350 | $6,880 | $14,470 |
Agents Affiliated with this Home
-
Sue Riemenschneider

Seller's Agent in 2025
Sue Riemenschneider
Berkshire Hathaway HomeServices Stouffer Realty
(330) 808-3215
1 in this area
60 Total Sales
-
Logan McGregor

Buyer's Agent in 2025
Logan McGregor
Coldwell Banker Schmidt Realty
(330) 347-8713
1 in this area
46 Total Sales
-
Shawn Schafer

Seller's Agent in 2024
Shawn Schafer
BHHS Northwood
(330) 310-9323
1 in this area
38 Total Sales
-
Lorree Cummings
L
Buyer's Agent in 2024
Lorree Cummings
High Point Real Estate Group
(330) 231-1579
1 in this area
12 Total Sales
-
Mary Markulis

Seller's Agent in 2021
Mary Markulis
The Agency Cleveland Northcoast
(330) 618-2118
1 in this area
197 Total Sales
-
Debbie Ferrante

Buyer's Agent in 2021
Debbie Ferrante
RE/MAX
(330) 958-8394
3 in this area
2,492 Total Sales
Map
Source: MLS Now
MLS Number: 5100781
APN: 02-01795
- 630 Stuart Ave
- 1921 Dwight St
- 2034 High St
- 2079 Bailey Rd
- 616 Tallmadge Rd
- 2049 Cook St
- 2031 Germaine St
- 1890 Olympic St
- 1686 Underwood St
- 2280 Suncrest Dr
- 2289 Bailey Rd
- 575 Lynn Dr
- 1627 Union St
- 1452 Buckingham Gate Blvd
- 1412 Tewksbury Cir Unit 1C
- 2200 Plymouth Ln
- 2320 Anderson Rd
- 1276 Bailey Rd
- 2459 Clara St
- 1846 Front St Unit 402
