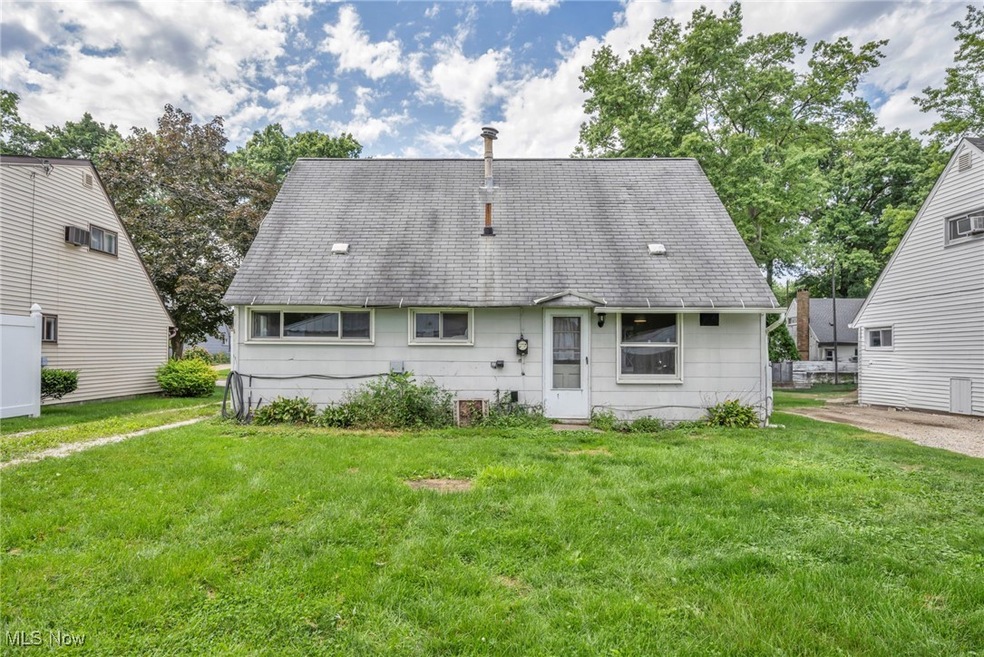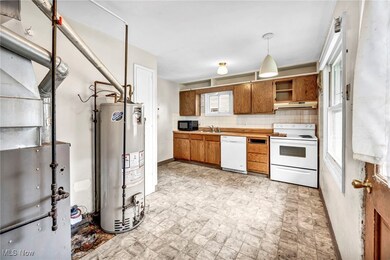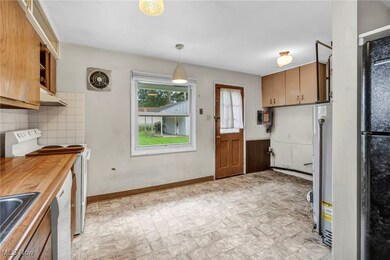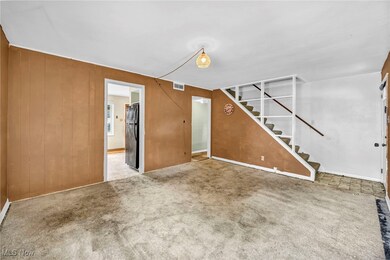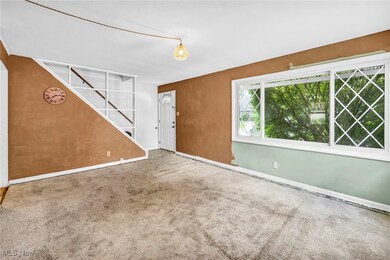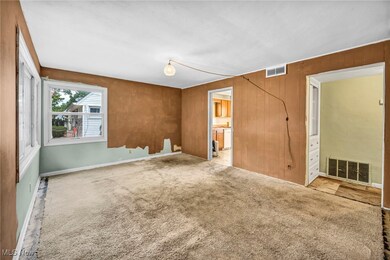
1843 Windsor St Cuyahoga Falls, OH 44221
Tallmadge Avenue NeighborhoodHighlights
- Cape Cod Architecture
- No HOA
- 1 Car Detached Garage
- High Ceiling
- Covered patio or porch
- Forced Air Heating and Cooling System
About This Home
As of May 2025Don't miss this perfect home for those looking to invest in a property with great bones or those eager to create their dream home. With its classic Cape Cod design and potential for modern updates, this property offers endless possibilities. The home includes two bedrooms on the first floor and two more upstairs. The upper level features high ceilings and a generously sized closet, perfect for comfortable living. The bright and airy Living Room offers an inviting space that is ideal for relaxing or entertaining. The kitchen is ready for your upgrades and includes space for a washer and dryer, making it convenient and practical for everyday living. Outside the detached 1-car garage with an inviting area to sit and enjoy the backyard provides ample space for
outdoor enjoyment, whether you're gardening, playing, or simply relaxing. Don't miss out on the chance to transform this house into a beautiful and valuable asset. Schedule your viewing today and envision the future of this fantastic home in Cuyahoga Falls!
Last Agent to Sell the Property
Berkshire Hathaway HomeServices Stouffer Realty Brokerage Email: sshawnschafer@outlook.com 330-310-9323 License #2021008954 Listed on: 08/30/2024

Home Details
Home Type
- Single Family
Est. Annual Taxes
- $2,603
Year Built
- Built in 1952
Lot Details
- 5,998 Sq Ft Lot
- Wood Fence
- Back Yard Fenced
- Chain Link Fence
Parking
- 1 Car Detached Garage
- Driveway
- Unpaved Parking
Home Design
- Cape Cod Architecture
- Fixer Upper
- Fiberglass Roof
- Asphalt Roof
- Wood Siding
- Vinyl Siding
Interior Spaces
- 1,120 Sq Ft Home
- 2-Story Property
- High Ceiling
- Ceiling Fan
Kitchen
- Range
- Microwave
- Dishwasher
Bedrooms and Bathrooms
- 4 Bedrooms | 2 Main Level Bedrooms
- 1 Full Bathroom
Utilities
- Forced Air Heating and Cooling System
- Heating System Uses Gas
Additional Features
- Covered patio or porch
- City Lot
Listing and Financial Details
- Short Sale
- Assessor Parcel Number 0201795
Community Details
Overview
- No Home Owners Association
- Heslop Morning View Subdivision
Amenities
- No Laundry Facilities
Ownership History
Purchase Details
Home Financials for this Owner
Home Financials are based on the most recent Mortgage that was taken out on this home.Purchase Details
Home Financials for this Owner
Home Financials are based on the most recent Mortgage that was taken out on this home.Purchase Details
Purchase Details
Home Financials for this Owner
Home Financials are based on the most recent Mortgage that was taken out on this home.Purchase Details
Home Financials for this Owner
Home Financials are based on the most recent Mortgage that was taken out on this home.Purchase Details
Home Financials for this Owner
Home Financials are based on the most recent Mortgage that was taken out on this home.Similar Homes in Cuyahoga Falls, OH
Home Values in the Area
Average Home Value in this Area
Purchase History
| Date | Type | Sale Price | Title Company |
|---|---|---|---|
| Warranty Deed | $200,000 | None Listed On Document | |
| Warranty Deed | $124,187 | None Listed On Document | |
| Deed | $125,000 | None Listed On Document | |
| Survivorship Deed | $141,625 | None Available | |
| Warranty Deed | $107,000 | American Title & Trust Agenc | |
| Contract Of Sale | $124,187 | None Listed On Document |
Mortgage History
| Date | Status | Loan Amount | Loan Type |
|---|---|---|---|
| Open | $196,377 | FHA | |
| Previous Owner | $141,625 | VA | |
| Previous Owner | $90,000 | Future Advance Clause Open End Mortgage | |
| Previous Owner | $140,000 | Unknown |
Property History
| Date | Event | Price | Change | Sq Ft Price |
|---|---|---|---|---|
| 05/16/2025 05/16/25 | Sold | $200,000 | -2.4% | $179 / Sq Ft |
| 04/05/2025 04/05/25 | Pending | -- | -- | -- |
| 03/27/2025 03/27/25 | For Sale | $205,000 | 0.0% | $183 / Sq Ft |
| 03/17/2025 03/17/25 | Pending | -- | -- | -- |
| 02/18/2025 02/18/25 | For Sale | $205,000 | +64.0% | $183 / Sq Ft |
| 10/15/2024 10/15/24 | Sold | $125,000 | -3.8% | $112 / Sq Ft |
| 09/03/2024 09/03/24 | Pending | -- | -- | -- |
| 08/30/2024 08/30/24 | For Sale | $130,000 | -8.2% | $116 / Sq Ft |
| 07/02/2021 07/02/21 | Sold | $141,625 | +3.0% | $126 / Sq Ft |
| 05/29/2021 05/29/21 | Pending | -- | -- | -- |
| 05/19/2021 05/19/21 | For Sale | $137,500 | -- | $123 / Sq Ft |
Tax History Compared to Growth
Tax History
| Year | Tax Paid | Tax Assessment Tax Assessment Total Assessment is a certain percentage of the fair market value that is determined by local assessors to be the total taxable value of land and additions on the property. | Land | Improvement |
|---|---|---|---|---|
| 2025 | $2,603 | $45,332 | $10,654 | $34,678 |
| 2024 | $2,603 | $45,332 | $10,654 | $34,678 |
| 2023 | $2,603 | $45,332 | $10,654 | $34,678 |
| 2022 | $2,307 | $31,878 | $7,399 | $24,479 |
| 2021 | $2,166 | $31,878 | $7,399 | $24,479 |
| 2020 | $2,131 | $31,880 | $7,400 | $24,480 |
| 2019 | $1,729 | $21,340 | $6,880 | $14,460 |
| 2018 | $1,335 | $21,340 | $6,880 | $14,460 |
| 2017 | $1,188 | $21,340 | $6,880 | $14,460 |
| 2016 | $1,174 | $18,960 | $6,880 | $12,080 |
| 2015 | $1,188 | $18,960 | $6,880 | $12,080 |
| 2014 | $1,173 | $18,960 | $6,880 | $12,080 |
| 2013 | $1,499 | $21,350 | $6,880 | $14,470 |
Agents Affiliated with this Home
-
Sue Riemenschneider

Seller's Agent in 2025
Sue Riemenschneider
Berkshire Hathaway HomeServices Stouffer Realty
(330) 808-3215
1 in this area
60 Total Sales
-
Logan McGregor

Buyer's Agent in 2025
Logan McGregor
Coldwell Banker Schmidt Realty
(330) 347-8713
1 in this area
46 Total Sales
-
Shawn Schafer

Seller's Agent in 2024
Shawn Schafer
BHHS Northwood
(330) 310-9323
1 in this area
38 Total Sales
-
Lorree Cummings
L
Buyer's Agent in 2024
Lorree Cummings
High Point Real Estate Group
(330) 231-1579
1 in this area
12 Total Sales
-
Mary Markulis

Seller's Agent in 2021
Mary Markulis
The Agency Cleveland Northcoast
(330) 618-2118
1 in this area
197 Total Sales
-
Debbie Ferrante

Buyer's Agent in 2021
Debbie Ferrante
RE/MAX
(330) 958-8394
3 in this area
2,493 Total Sales
Map
Source: MLS Now
MLS Number: 5066493
APN: 02-01795
- 1646 Bancroft St
- 630 Stuart Ave
- 1921 Dwight St
- 2034 High St
- 2079 Bailey Rd
- 616 Tallmadge Rd
- 2049 Cook St
- 1890 Olympic St
- 1686 Underwood St
- 2280 Suncrest Dr
- 2289 Bailey Rd
- 575 Lynn Dr
- 1627 Union St
- 1452 Buckingham Gate Blvd
- 1412 Tewksbury Cir Unit 1C
- 2200 Plymouth Ln
- 2320 Anderson Rd
- 1276 Bailey Rd
- 2459 Clara St
- 441 Magnolia Ave
