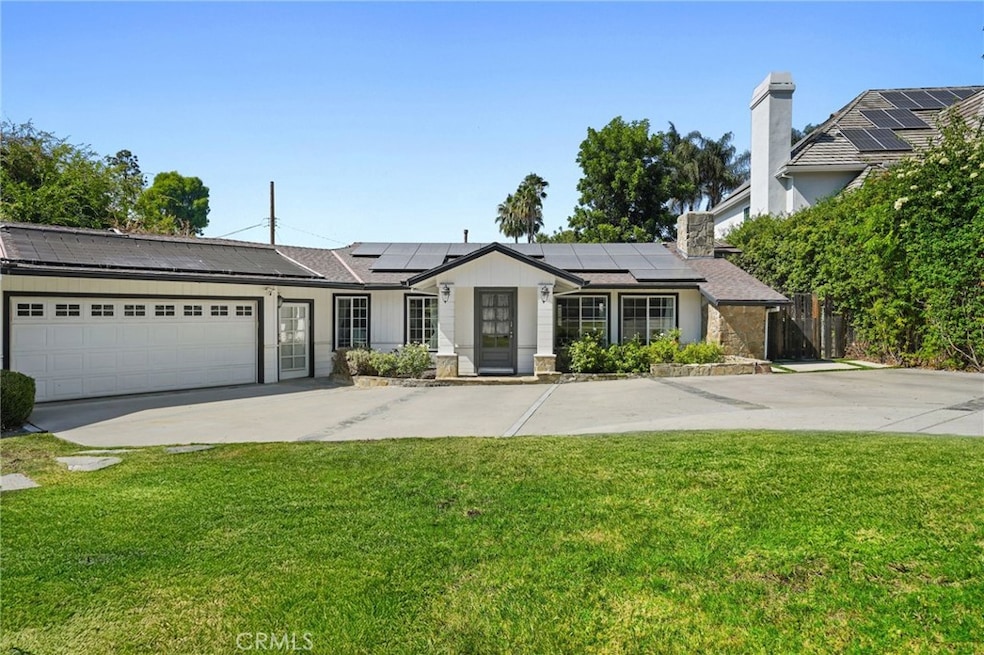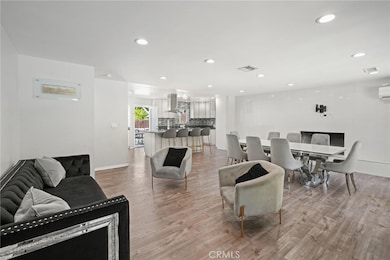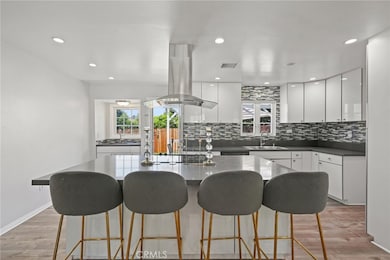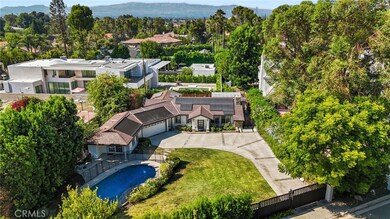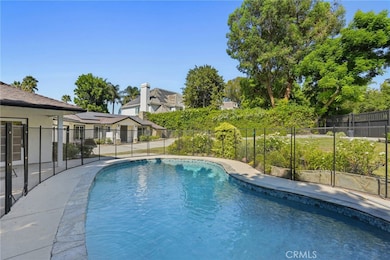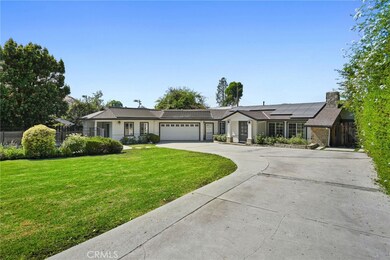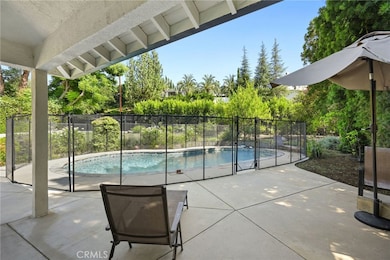18433 Tarzana Dr Tarzana, CA 91356
Highlights
- In Ground Pool
- RV Gated
- Gated Parking
- Gaspar De Portola Middle School Rated A-
- Solar Power System
- Mountain View
About This Home
For Lease: Gated, Remodeled 4-Bedroom Home with Guest Suite, Pool & Solar – Prime Tarzana Welcome to this beautifully updated one-story ranch-style home, located south of Wells Drive in one of Tarzana’s most desirable pockets. Set behind gates on an expansive 13,751 sq ft lot, this warm and inviting property offers the perfect blend of comfort, privacy, and convenience. The main residence features four spacious bedrooms, including a luxurious primary suite with double-door entry, a dual-sink vanity, and a full bath. A fully permitted attached guest suite offers its own private entrance, high ceilings, recessed lighting, ceiling fans, a 3⁄4 bathroom, kitchenette, and a separate HVAC system—making it ideal for extended family, a private office, or studio space. The open-concept living and dining area is anchored by a dramatic floor-to-ceiling white marble fireplace, perfect for entertaining or cozy nights in. The remodeled chef’s kitchen boasts a large center island, stainless steel 6-burner stove, Sub-Zero wine fridge, refrigerator, microwave, and dishwasher, along with ample cabinetry and a custom glass tile backsplash. A nearby laundry room includes a washer and dryer, as well as walk-in pantry space. Outside, enjoy a solar-heated pool, a newer raised entertainer’s deck, and a large grassy yard—ideal for kids, pets, or weekend gatherings. Full-home solar helps keep energy costs down year-round. The finished two-car garage provides direct access and can double as a creative workspace, gym, or playroom. Located just minutes from Ventura Boulevard, this home is close to synagogues, kosher markets, top-rated schools, and local dining hotspots. Offered furnished or unfurnished, and available now for long-term lease.
Listing Agent
Beverly and Company, Inc. Brokerage Phone: 818-916-4058 License #02077236 Listed on: 08/08/2025

Home Details
Home Type
- Single Family
Est. Annual Taxes
- $22,042
Year Built
- Built in 1948
Lot Details
- 0.32 Acre Lot
- Density is up to 1 Unit/Acre
- Property is zoned LARA
Parking
- 2 Car Direct Access Garage
- 12 Open Parking Spaces
- Parking Available
- Driveway
- Gated Parking
- RV Gated
Home Design
- Entry on the 1st floor
Interior Spaces
- 3,000 Sq Ft Home
- 1-Story Property
- Furniture Can Be Negotiated
- Recessed Lighting
- Fireplace
- Mountain Views
- Walk-In Pantry
- Laundry Room
Bedrooms and Bathrooms
- 4 Main Level Bedrooms
- 3 Full Bathrooms
Eco-Friendly Details
- Solar Power System
- Solar Heating System
Pool
- In Ground Pool
- Exercise
- Heated Spa
Additional Features
- Exterior Lighting
- Central Heating and Cooling System
Listing and Financial Details
- Security Deposit $10,500
- Rent includes electricity, gardener
- 12-Month Minimum Lease Term
- Available 8/15/25
- Tax Lot 118
- Tax Tract Number 5475
- Assessor Parcel Number 2184002013
Community Details
Overview
- No Home Owners Association
- Valley
Pet Policy
- Dogs and Cats Allowed
Map
Source: California Regional Multiple Listing Service (CRMLS)
MLS Number: SR25179076
APN: 2184-002-013
- 4965 Avenida Oriente
- 18625 Wells Dr
- 5157 Avenida Oriente
- 4981 Amigo Ave
- 5160 Avenida Oriente
- 4817 Hermano Dr
- 18760 Wells Dr
- 4923 Amigo Ave
- 5320 Otis Ave
- 5132 Lindley Ave
- 5341 Mecca Ave
- 18807 Edleen Dr
- 5048 Hesperia Ave
- 18057 Valley Vista Blvd
- 5032 Hesperia Ave
- 5354 Veloz Ave
- 18324 Clark St Unit 119
- 18101 Karen Dr
- 5319 Lindley Ave
- 5310 Lindley Ave
- 5148 Otis Ave
- 5148 Otis Ave Unit 5148 A Otis Ave
- 18607 Cassandra St
- 5162 Otis Ave
- 18339 Linnet St
- 5218 Otis Ave
- 4930 Garden Grove Ave
- 5217 Etiwanda Ave
- 18760 Wells Dr
- 4923 Amigo Ave
- 4956 Doman Ave
- 18202 Rancho St
- 5106 Lindley Ave
- 5122 Lindley Ave
- 5117 Hesperia Ave
- 5048 Hesperia Ave
- 5341 Garden Grove Ave
- 4912 Hesperia Ave
- 5310 Lindley Ave
- 5405 Lindley Ave Unit FL3-ID868
