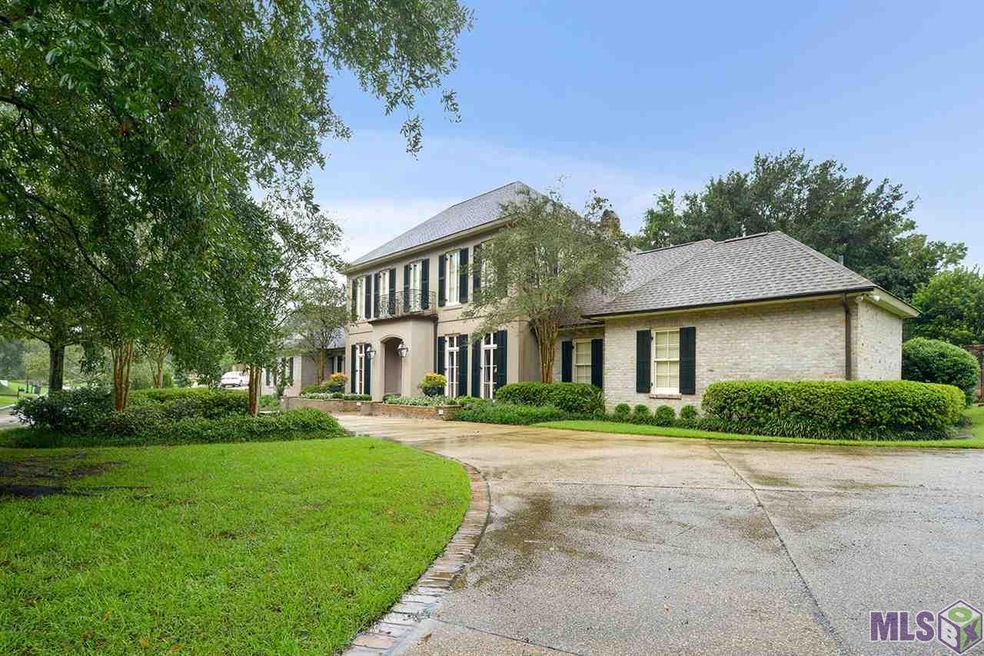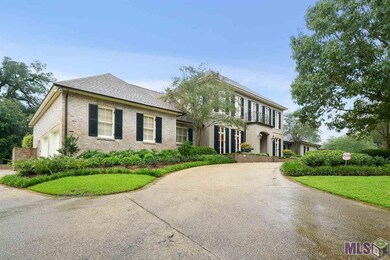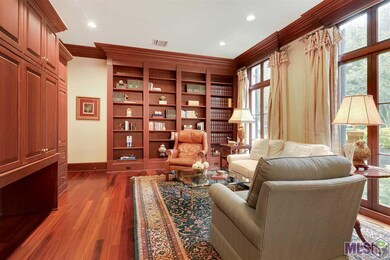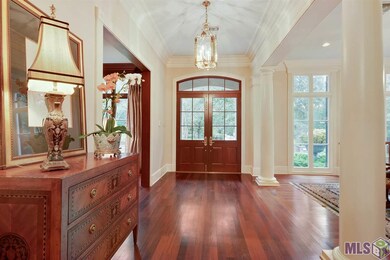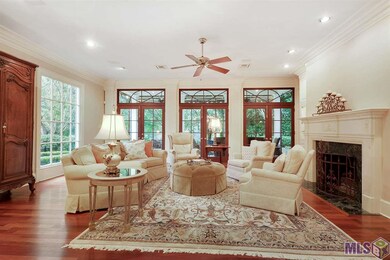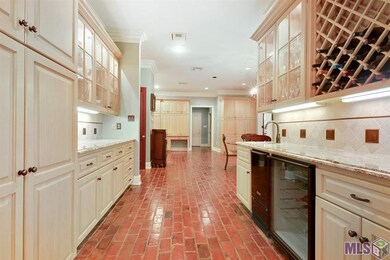
18434 S Mission Hills Ave Baton Rouge, LA 70810
Highland Lakes NeighborhoodEstimated Value: $1,422,000 - $1,591,947
Highlights
- Golf Course Community
- Gated Community
- Multiple Fireplaces
- Tennis Courts
- Clubhouse
- French Architecture
About This Home
As of June 2018Gorgeous custom-built home in Country Club of LA with beautiful views sitting on the 14th hole of the golf course! The beautiful Quartzite stone porch, patio, walkways and sitting areas along the multi-level outdoor “serenity†add to the ambience of the surroundings. The back of the home is lined with beautiful windows and custom French doors and transoms to enjoy the views. The home has all handmade wood shutters, mosquito control system, custom gutters, updated sprinkler system, new landscape, 45kw Natural Gas generator, 10 foot ceilings throughout the home, all doors and cabinets are custom made by Highland cabinets, exquisite crystal chandeliers, rich Brazilian Cherry wood floors, two fireplaces, brick floors, a beautiful massive Master Bedroom suite complete with His/Hers Master Baths, private porch off Master BR, enormous amounts of storage, large walk-in closets, two floored attics, two continuous pump water heaters, three AC units, ceiling fans, wet bar with built in wine rack, butler's pantry, breakfast room, sunroom, beautiful and functional kitchen with granite island, built-in sub-zero refrigerator and freezer, ice maker, granite countertops, travertine backsplash, under cabinet lighting, double ovens, 5-burner gas cooktop, pot filler, lazy Susan, pull out drawers, too much to mention. There are 2 bedrooms and 3½ baths downstairs and 2 bedrooms each with its own bath plus a Bonus Room upstairs. The pool table and custom cypress entertainment center remain with the sale of the home. This is such an impressive home with stunning curb appeal and ideal layout.
Last Agent to Sell the Property
Latter & Blum - Perkins License #0000029031 Listed on: 04/30/2018

Home Details
Home Type
- Single Family
Est. Annual Taxes
- $13,108
Year Built
- 1997
Lot Details
- Lot Dimensions are 207.24x167.11x161.71x230.59
- Landscaped
HOA Fees
- $190 Monthly HOA Fees
Home Design
- French Architecture
- Brick Exterior Construction
- Slab Foundation
- Frame Construction
- Architectural Shingle Roof
- Stucco
Interior Spaces
- 5,308 Sq Ft Home
- 2-Story Property
- Wet Bar
- Sound System
- Built-in Bookshelves
- Crown Molding
- Ceiling height of 9 feet or more
- Ceiling Fan
- Multiple Fireplaces
- Wood Burning Fireplace
- Gas Log Fireplace
- Window Treatments
- Living Room
- Formal Dining Room
- Home Office
- Storage Room
- Attic Access Panel
Kitchen
- Built-In Oven
- Gas Cooktop
- Microwave
- Dishwasher
- Wine Refrigerator
- Granite Countertops
- Disposal
Flooring
- Wood
- Brick
Bedrooms and Bathrooms
- 4 Bedrooms
- En-Suite Primary Bedroom
Laundry
- Laundry in unit
- Electric Dryer Hookup
Home Security
- Home Security System
- Fire and Smoke Detector
Parking
- 4 Car Garage
- Garage Door Opener
Outdoor Features
- Tennis Courts
- Covered patio or porch
- Exterior Lighting
- Separate Outdoor Workshop
Location
- Mineral Rights
Utilities
- Multiple cooling system units
- Central Heating and Cooling System
- Multiple Heating Units
- Whole House Permanent Generator
- Cable TV Available
Community Details
Overview
- Built by Audubon General Contractors, Inc.
Recreation
- Golf Course Community
- Tennis Courts
- Community Playground
- Park
Additional Features
- Clubhouse
- Gated Community
Ownership History
Purchase Details
Home Financials for this Owner
Home Financials are based on the most recent Mortgage that was taken out on this home.Similar Homes in Baton Rouge, LA
Home Values in the Area
Average Home Value in this Area
Purchase History
| Date | Buyer | Sale Price | Title Company |
|---|---|---|---|
| Carmouche Brian T | $1,175,000 | Carmouche Title Llc |
Mortgage History
| Date | Status | Borrower | Loan Amount |
|---|---|---|---|
| Open | Carmouche Brian T | $600,000 |
Property History
| Date | Event | Price | Change | Sq Ft Price |
|---|---|---|---|---|
| 06/18/2018 06/18/18 | Sold | -- | -- | -- |
| 05/04/2018 05/04/18 | Pending | -- | -- | -- |
| 04/30/2018 04/30/18 | For Sale | $1,150,000 | -- | $217 / Sq Ft |
Tax History Compared to Growth
Tax History
| Year | Tax Paid | Tax Assessment Tax Assessment Total Assessment is a certain percentage of the fair market value that is determined by local assessors to be the total taxable value of land and additions on the property. | Land | Improvement |
|---|---|---|---|---|
| 2024 | $13,108 | $114,122 | $12,000 | $102,122 |
| 2023 | $13,108 | $111,630 | $12,000 | $99,630 |
| 2022 | $12,555 | $111,630 | $12,000 | $99,630 |
| 2021 | $12,309 | $111,630 | $12,000 | $99,630 |
| 2020 | $12,224 | $111,630 | $12,000 | $99,630 |
| 2019 | $12,715 | $111,630 | $12,000 | $99,630 |
| 2018 | $8,373 | $74,400 | $12,000 | $62,400 |
| 2017 | $8,373 | $74,400 | $12,000 | $62,400 |
| 2016 | $7,334 | $74,400 | $12,000 | $62,400 |
| 2015 | $6,452 | $66,400 | $12,000 | $54,400 |
| 2014 | $6,309 | $66,400 | $12,000 | $54,400 |
| 2013 | -- | $66,400 | $12,000 | $54,400 |
Agents Affiliated with this Home
-
Jo Landreneau
J
Seller's Agent in 2018
Jo Landreneau
Latter & Blum
(225) 907-3636
2 in this area
78 Total Sales
-
Miriam del Rio

Buyer's Agent in 2018
Miriam del Rio
Keller Williams Realty Red Stick Partners
(225) 337-0447
3 in this area
236 Total Sales
Map
Source: Greater Baton Rouge Association of REALTORS®
MLS Number: 2018007017
APN: 00380776
- 19001 E Pinnacle Cir
- 18031 N Mission Hills Ave
- 18919 Saint Clare Dr
- 17827 Cascades Ave
- 17929 Cascades Ave
- 18030 Cascades Ave
- 18040 Cascades Ave
- 18026 Prestwick Ave
- 17835 E Augusta Dr
- 18422 W Village Way Dr
- 17627 Masters Pointe Ct
- 17617 Masters Pointe Ct
- 18022 Club View Dr
- 17657 Bent Tree Ct
- 224 W Greens Dr
- 17427 Clubview Ct E
- 18722 Amen Corner Ct
- 19411 N Muirfield Cir
- 19420 N Muirfield Cir
- 19421 N Muirfield Cir
- 18434 S Mission Hills Ave
- 18516 S Mission Hills Ave
- 0 S Mission Hills Ave
- 18445 S Mission Hills Ave
- 18410 S Mission Hills Ave
- 18425 S Mission Hills Ave
- 18517 S Mission Hills Ave
- 18526 S Mission Hills Ave
- 18435 S Mission Hills Ave
- 18415 S Mission Hills Ave
- 18527 S Mission Hills Ave
- 18332 S Mission Hills Ave
- 18536 S Mission Hills Ave
- 19134 Pinnacle Ave
- 18230 N Mission Hills Ave
- 19114 Pinnacle Ave
- 18220 N Mission Hills Ave
- 18312 N Mission Hills Ave
- 18322 S Mission Hills Ave
- 19144 Pinnacle Ave
