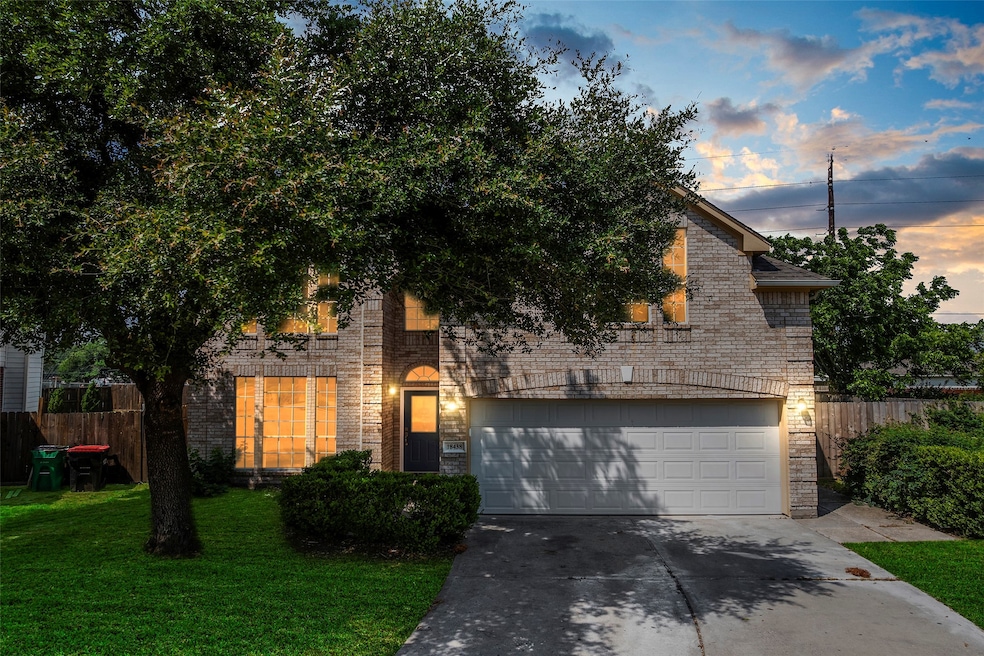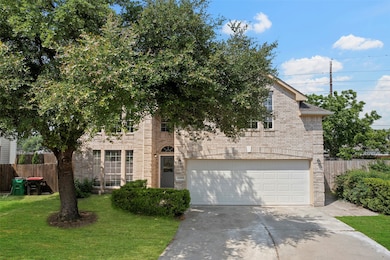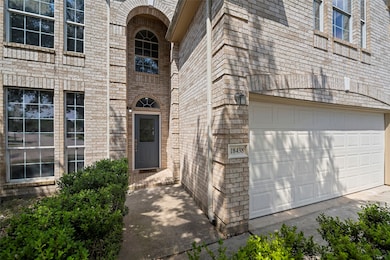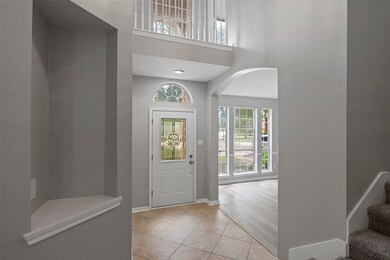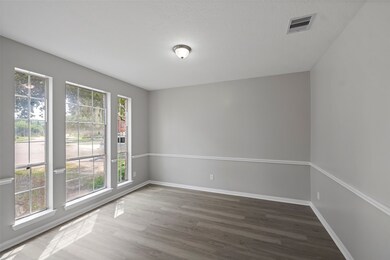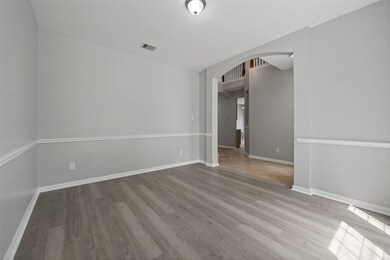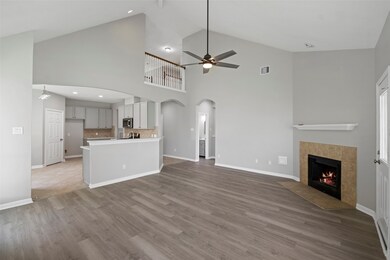
Highlights
- Deck
- High Ceiling
- Covered patio or porch
- Traditional Architecture
- Granite Countertops
- Cul-De-Sac
About This Home
As of July 2025Welcome to 18438 Brenwood Manor Drive, located in Katy, Texas. This beautifully updated home is packed with new upgrades throughout, offering both style and peace of mind. Recent improvements include a brand-new roof (2024), two new AC units (2024), and a new water heater (2024). The remodeled primary bathroom features a luxurious double shower, while the kitchen boasts quartz countertops, a new sink, a new garbage disposal, and stainless steel GE appliances. Granite countertops enhance the bathrooms, and the entire home showcases luxury vinyl plank flooring, fresh paint, new carpet, and upgraded toilets, sinks, and faucets. Additional upgrades include a new front door, soft-close cabinet door hinges, ceiling fans with remotes, modern lighting fixtures, new outlets and switches, new attic ladder, covered patio. The garage has also been refreshed with a new door and an opener equipped with a battery backup/keypad. This home is move-in ready with high-quality updates from top to bottom.
Home Details
Home Type
- Single Family
Est. Annual Taxes
- $6,675
Year Built
- Built in 2002
Lot Details
- 8,069 Sq Ft Lot
- Cul-De-Sac
- Back Yard Fenced
HOA Fees
- $54 Monthly HOA Fees
Parking
- 2 Car Attached Garage
- Garage Door Opener
Home Design
- Traditional Architecture
- Brick Exterior Construction
- Slab Foundation
- Composition Roof
- Wood Siding
Interior Spaces
- 2,585 Sq Ft Home
- 2-Story Property
- High Ceiling
- Ceiling Fan
- Gas Fireplace
- Washer and Electric Dryer Hookup
Kitchen
- Gas Oven
- Gas Cooktop
- <<microwave>>
- Dishwasher
- Granite Countertops
- Disposal
Flooring
- Carpet
- Tile
- Vinyl Plank
- Vinyl
Bedrooms and Bathrooms
- 5 Bedrooms
Eco-Friendly Details
- Energy-Efficient HVAC
Outdoor Features
- Deck
- Covered patio or porch
Schools
- Mcfee Elementary School
- Thornton Middle School
- Cypress Lakes High School
Utilities
- Central Heating and Cooling System
- Heating System Uses Gas
Community Details
- Brenwood Park Association, Phone Number (281) 855-9867
- Brenwood Subdivision
Ownership History
Purchase Details
Home Financials for this Owner
Home Financials are based on the most recent Mortgage that was taken out on this home.Purchase Details
Purchase Details
Home Financials for this Owner
Home Financials are based on the most recent Mortgage that was taken out on this home.Similar Homes in Katy, TX
Home Values in the Area
Average Home Value in this Area
Purchase History
| Date | Type | Sale Price | Title Company |
|---|---|---|---|
| Deed | -- | None Listed On Document | |
| Public Action Common In Florida Clerks Tax Deed Or Tax Deeds Or Property Sold For Taxes | $40,000 | None Available | |
| Vendors Lien | -- | Stewart Title |
Mortgage History
| Date | Status | Loan Amount | Loan Type |
|---|---|---|---|
| Open | $309,523 | FHA | |
| Previous Owner | $152,000 | Stand Alone First |
Property History
| Date | Event | Price | Change | Sq Ft Price |
|---|---|---|---|---|
| 07/07/2025 07/07/25 | Sold | -- | -- | -- |
| 05/28/2025 05/28/25 | For Sale | $338,000 | 0.0% | $131 / Sq Ft |
| 05/23/2025 05/23/25 | Pending | -- | -- | -- |
| 05/16/2025 05/16/25 | For Sale | $338,000 | -- | $131 / Sq Ft |
Tax History Compared to Growth
Tax History
| Year | Tax Paid | Tax Assessment Tax Assessment Total Assessment is a certain percentage of the fair market value that is determined by local assessors to be the total taxable value of land and additions on the property. | Land | Improvement |
|---|---|---|---|---|
| 2024 | $6,675 | $291,199 | $55,758 | $235,441 |
| 2023 | $6,675 | $270,000 | $55,758 | $214,242 |
| 2022 | $6,641 | $268,000 | $42,814 | $225,186 |
| 2021 | $6,589 | $249,502 | $42,814 | $206,688 |
| 2020 | $6,426 | $229,980 | $35,595 | $194,385 |
| 2019 | $6,159 | $220,214 | $23,399 | $196,815 |
| 2018 | $1,868 | $193,366 | $23,028 | $170,338 |
| 2017 | $5,678 | $193,366 | $23,028 | $170,338 |
| 2016 | $5,162 | $178,789 | $23,028 | $155,761 |
| 2015 | $3,682 | $166,416 | $23,028 | $143,388 |
| 2014 | $3,682 | $144,793 | $23,028 | $121,765 |
Agents Affiliated with this Home
-
Gary Bisha

Seller's Agent in 2025
Gary Bisha
My Castle Realty
(713) 683-0054
1,631 Total Sales
-
Mary Ned

Buyer's Agent in 2025
Mary Ned
Jane Byrd Properties International LLC
(832) 257-9502
72 Total Sales
Map
Source: Houston Association of REALTORS®
MLS Number: 11243664
APN: 1221630010006
- 18426 Flint Hill Dr
- 5827 Hatfield Glen Dr
- 5910 Hatfield Glen Dr
- 18347 Flint Hill Dr
- 5838 Adelaide River Dr
- 5727 Brenwood Glen Trail
- 18614 Jerrara Stream Ln
- 6007 Wesley Manor Ct
- 18231 Abby Glen Way
- 18323 River Sage Dr
- 6210 W Willow Bluff Rd
- 6042 Wesley Manor Ct
- 18602 Sandelford Dr
- 18515 S Lyford Dr
- 5934 Brenwood Glen Trail
- 5902 Camron Point Cir
- 18446 N Willow Bluff Rd
- 6210 Newbury Dr
- 5903 Bonners Park Ct
- 5555 Clintridge Dr
