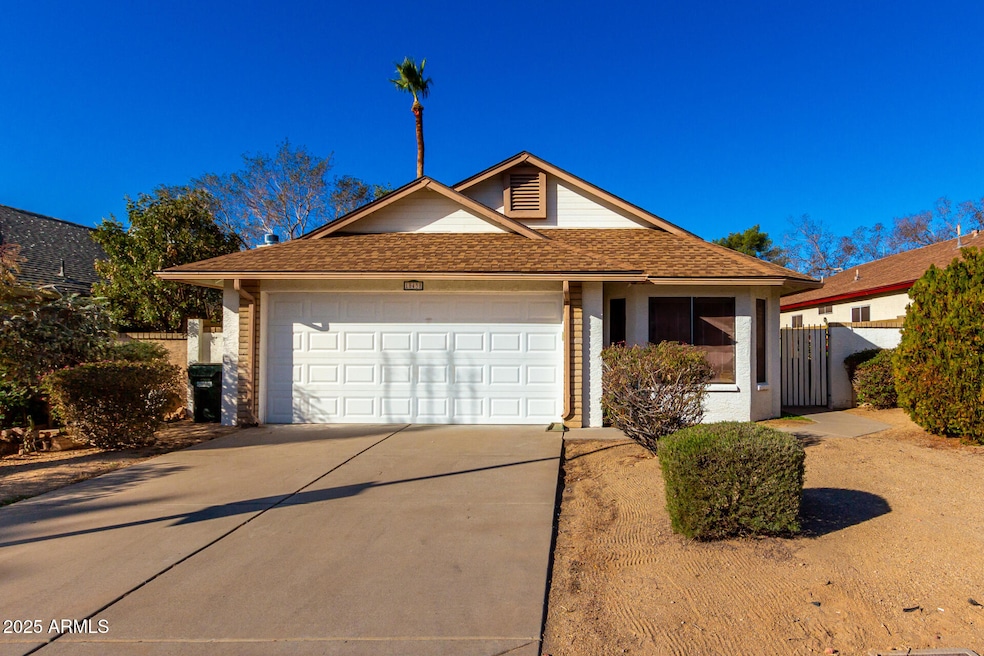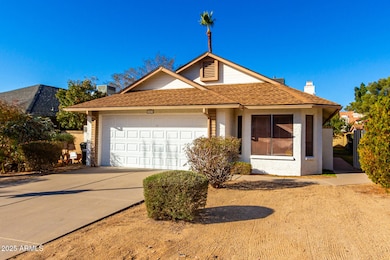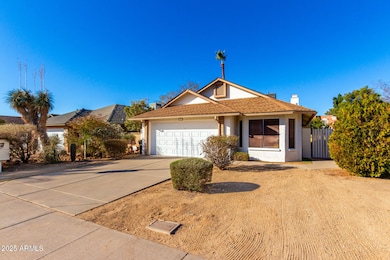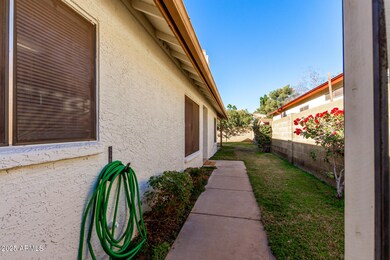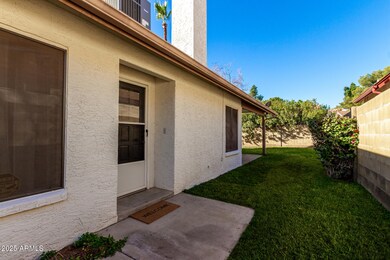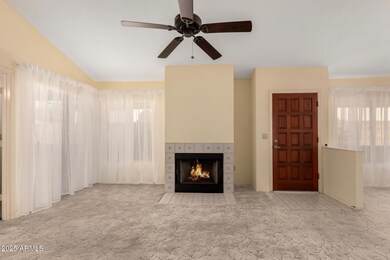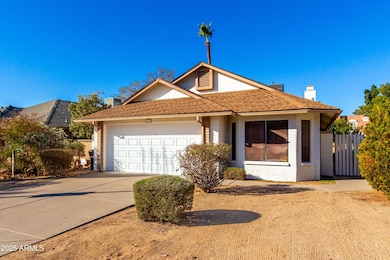
18438 N 19th St Phoenix, AZ 85022
Highlights
- Mountain View
- No HOA
- Eat-In Kitchen
- Vaulted Ceiling
- Covered Patio or Porch
- Dual Vanity Sinks in Primary Bathroom
About This Home
As of March 2025Charming and well-maintained home lovingly cared for by the original owner! No HOA! This 3-bedroom (split) 2-bathroom block construction home boasts vaulted ceilings throughout, a light and bright floor plan, and a cozy fireplace. Recent updates include a newer roof and HVAC, fresh exterior paint, newly installed toilets, and a professionally cleaned interior. The exterior boasts a gated entry leading to the front door, providing added privacy and access to a backyard featuring a covered patio. The block-fenced yard includes lush green grass and ample space for outdoor activities and enjoyment. Located near schools, parks, hiking trails, and shopping, this home is perfect for first-time buyers, ... a seasonal home or as a smart investment property. With just a little cosmetic updating needed you can make it your own!
Located in the sought-after Paradise Valley School District and directly across the street from the nationally recognized North Canyon High School, which features an International Baccalaureate program, this home offers an incredible opportunity in an unbeatable location.
Don't miss out on this amazing opportunity.
Last Agent to Sell the Property
Realty One Group Brokerage Phone: 602-957-7777 License #BR008345000 Listed on: 01/17/2025

Home Details
Home Type
- Single Family
Est. Annual Taxes
- $1,479
Year Built
- Built in 1988
Lot Details
- 4,875 Sq Ft Lot
- Block Wall Fence
- Front and Back Yard Sprinklers
- Sprinklers on Timer
- Grass Covered Lot
Parking
- 2 Car Garage
- Garage Door Opener
Home Design
- Composition Roof
- Block Exterior
- Stucco
Interior Spaces
- 1,350 Sq Ft Home
- 1-Story Property
- Vaulted Ceiling
- Ceiling Fan
- Solar Screens
- Family Room with Fireplace
- Mountain Views
Kitchen
- Eat-In Kitchen
- Electric Cooktop
- Laminate Countertops
Flooring
- Carpet
- Linoleum
- Tile
Bedrooms and Bathrooms
- 3 Bedrooms
- Primary Bathroom is a Full Bathroom
- 2 Bathrooms
- Dual Vanity Sinks in Primary Bathroom
Accessible Home Design
- Stepless Entry
- Raised Toilet
Schools
- Echo Mountain Primary Elementary School
- Vista Verde Middle School
- North Canyon High School
Utilities
- Central Air
- Heating Available
- Plumbing System Updated in 2024
- High Speed Internet
- Cable TV Available
Additional Features
- Covered Patio or Porch
- Property is near a bus stop
Community Details
- No Home Owners Association
- Association fees include no fees
- Parcside Amd Subdivision
Listing and Financial Details
- Tax Lot 6
- Assessor Parcel Number 214-10-456
Ownership History
Purchase Details
Home Financials for this Owner
Home Financials are based on the most recent Mortgage that was taken out on this home.Purchase Details
Similar Homes in the area
Home Values in the Area
Average Home Value in this Area
Purchase History
| Date | Type | Sale Price | Title Company |
|---|---|---|---|
| Warranty Deed | $400,000 | Wfg National Title Insurance C | |
| Special Warranty Deed | -- | None Listed On Document |
Mortgage History
| Date | Status | Loan Amount | Loan Type |
|---|---|---|---|
| Open | $392,755 | FHA |
Property History
| Date | Event | Price | Change | Sq Ft Price |
|---|---|---|---|---|
| 03/20/2025 03/20/25 | Sold | $400,000 | -3.6% | $296 / Sq Ft |
| 02/16/2025 02/16/25 | Pending | -- | -- | -- |
| 01/17/2025 01/17/25 | For Sale | $415,000 | -- | $307 / Sq Ft |
Tax History Compared to Growth
Tax History
| Year | Tax Paid | Tax Assessment Tax Assessment Total Assessment is a certain percentage of the fair market value that is determined by local assessors to be the total taxable value of land and additions on the property. | Land | Improvement |
|---|---|---|---|---|
| 2025 | $1,479 | $17,531 | -- | -- |
| 2024 | $1,445 | $16,696 | -- | -- |
| 2023 | $1,445 | $29,280 | $5,850 | $23,430 |
| 2022 | $1,432 | $22,230 | $4,440 | $17,790 |
| 2021 | $1,456 | $20,730 | $4,140 | $16,590 |
| 2020 | $1,406 | $19,420 | $3,880 | $15,540 |
| 2019 | $1,412 | $18,010 | $3,600 | $14,410 |
| 2018 | $1,361 | $15,980 | $3,190 | $12,790 |
| 2017 | $1,300 | $15,060 | $3,010 | $12,050 |
| 2016 | $1,279 | $14,500 | $2,900 | $11,600 |
| 2015 | $1,186 | $12,710 | $2,540 | $10,170 |
Agents Affiliated with this Home
-
Russell Shaw

Seller's Agent in 2025
Russell Shaw
Realty One Group
(602) 957-7777
47 in this area
438 Total Sales
-
Eric Karlene

Buyer's Agent in 2025
Eric Karlene
Realty One Group
(602) 492-2897
20 in this area
69 Total Sales
Map
Source: Arizona Regional Multiple Listing Service (ARMLS)
MLS Number: 6807093
APN: 214-10-456
- 1717 E Union Hills Dr Unit 1053
- 1736 E Bluefield Ave
- 1656 E Bluefield Cir
- 2001 E Renee Dr
- 1608 E Villa Theresa Dr
- 1706 E John Cabot Rd
- 1702 E John Cabot Rd Unit 154
- 1610 E Villa Rita Dr Unit 108
- 1638 E John Cabot Rd
- 1611 E Villa Rita Dr Unit 113
- 18803 N 16th Place
- 17847 N 17th St
- 18258 N 15th Place
- 18240 N 21st St Unit Lot 95
- 17851 N 16th Place
- 2120 E Bluefield Ave Unit 108
- 2120 E Bluefield Ave Unit 112
- 1518 E Rockwood Dr
- 1639 E Charleston Ave Unit 28
- 1627 E Charleston Ave
