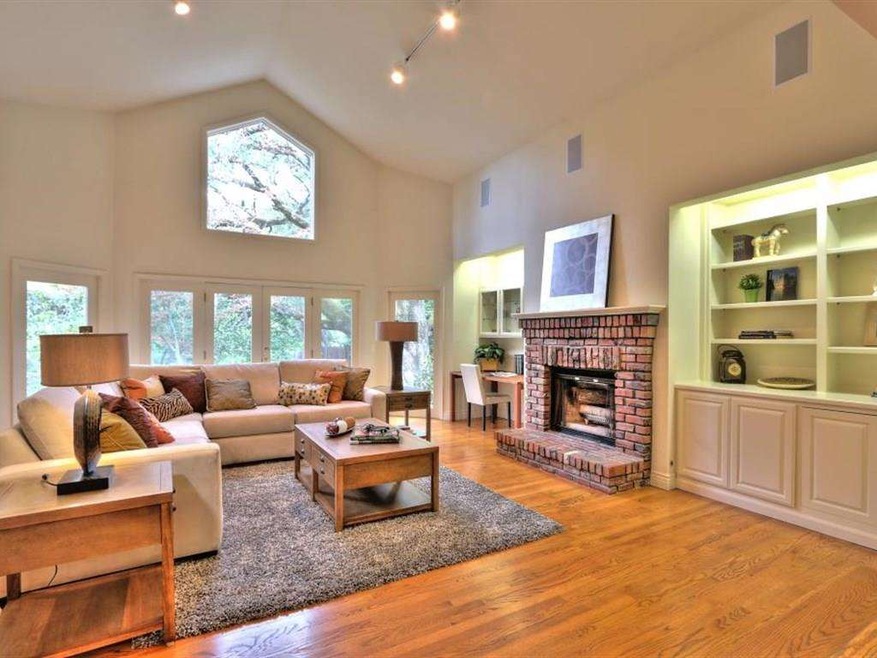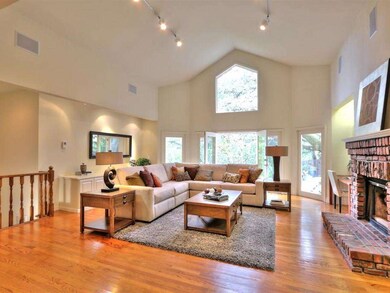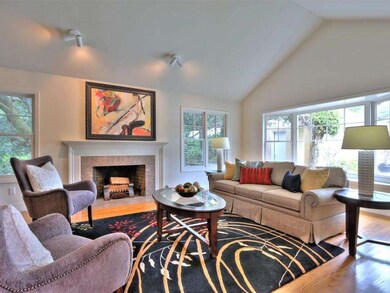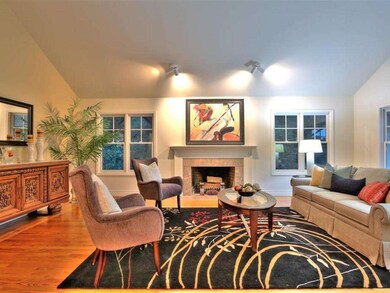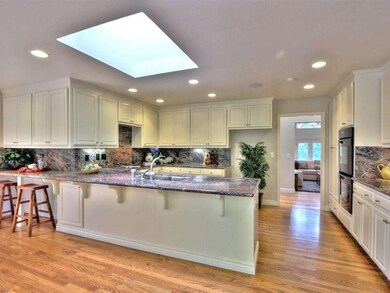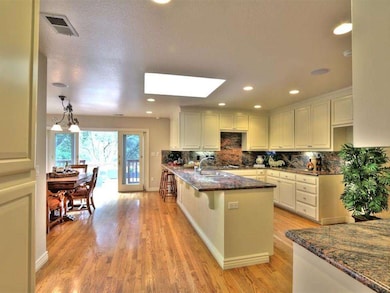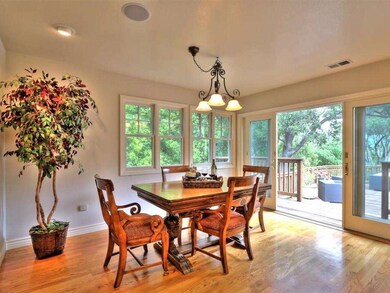
18439 Hernandez Ln Monte Sereno, CA 95030
Estimated Value: $4,335,000 - $6,774,885
Highlights
- Cabana
- Mountain View
- Secluded Lot
- Saratoga Elementary School Rated A
- Deck
- Traditional Architecture
About This Home
As of June 2017Walk to Downtown Los Gatos! Unique retreat at the end of the lane. Gated privacy on quaint & quiet cul-de- sac. Majestically designed 1.02 ac perfectly blends elegance & comfort. 4,582sf, 4bd & 3ba w/3 open living areas + pool house w/full bath. LR & FR w/fireplaces, vaulted ceilings, walls of glass, garden views. Huge bonus room w/built in workstation. Gorgeous hardwoods & new carpets. Large kitchen w/granite counters, eat-in bar & breakfast rm opening to deck w/mountain & wooded views. Formal DR. Main floor master suite w/historical Clinker brick fireplace, sitting area, open beamed ceiling, window seats & spa inspired bath. Flagstone patio,expansive redwood deck overlooking LG hills, gravel path to creek-side brick meditation patio, lush lawns, & black bottom pool & spa surrounded by large patio. Poolside cabana, bar area, sink & full bath allow for amazing pool parties! Mature landscape, drought tolerant gardens, organic fruit trees. Work & play from this exclusive estate setting.
Last Agent to Sell the Property
Nevis and Ardizzone Team
Compass License #70010073 Listed on: 01/23/2017

Last Buyer's Agent
Frank Quinn
Christie's International Real Estate Sereno License #01354078

Home Details
Home Type
- Single Family
Est. Annual Taxes
- $42,211
Year Built
- Built in 1986
Lot Details
- 1.02 Acre Lot
- Security Fence
- Gated Home
- Back and Front Yard Fenced
- Secluded Lot
- Sprinklers on Timer
- Mostly Level
- Drought Tolerant Landscaping
- Zoning described as R44
Parking
- 3 Car Detached Garage
- Lighted Parking
- Garage Door Opener
- Guest Parking
- On-Street Parking
- Off-Street Parking
- Off-Site Parking
Property Views
- Mountain
- Hills
- Garden
Home Design
- Traditional Architecture
- Composition Roof
- Concrete Perimeter Foundation
Interior Spaces
- 4,582 Sq Ft Home
- 2-Story Property
- Wet Bar
- Beamed Ceilings
- High Ceiling
- Skylights in Kitchen
- 3 Fireplaces
- Wood Burning Fireplace
- Fireplace With Gas Starter
- Double Pane Windows
- Separate Family Room
- Breakfast Room
- Formal Dining Room
- Den
- Bonus Room
Kitchen
- Breakfast Bar
- Built-In Double Oven
- Electric Oven
- Gas Cooktop
- Dishwasher
- Kitchen Island
- Granite Countertops
- Trash Compactor
- Disposal
Flooring
- Wood
- Carpet
- Tile
Bedrooms and Bathrooms
- 4 Bedrooms
- Walk-In Closet
- 4 Full Bathrooms
- Stone Countertops In Bathroom
- Granite Bathroom Countertops
- Dual Sinks
- Bathtub with Shower
- Bathtub Includes Tile Surround
- Walk-in Shower
Laundry
- Laundry Room
- Washer and Dryer
- Laundry Tub
Home Security
- Security Lights
- Security Gate
Pool
- Cabana
- Heated Pool and Spa
- Black Bottom Pool
- Heated In Ground Pool
- Outside Bathroom Access
- Pool Sweep
Outdoor Features
- Balcony
- Deck
- Outdoor Kitchen
- Shed
- Barbecue Area
Utilities
- Forced Air Heating System
- Vented Exhaust Fan
- 220 Volts
Listing and Financial Details
- Assessor Parcel Number 510-21-008
Ownership History
Purchase Details
Home Financials for this Owner
Home Financials are based on the most recent Mortgage that was taken out on this home.Purchase Details
Home Financials for this Owner
Home Financials are based on the most recent Mortgage that was taken out on this home.Purchase Details
Home Financials for this Owner
Home Financials are based on the most recent Mortgage that was taken out on this home.Purchase Details
Home Financials for this Owner
Home Financials are based on the most recent Mortgage that was taken out on this home.Purchase Details
Home Financials for this Owner
Home Financials are based on the most recent Mortgage that was taken out on this home.Purchase Details
Home Financials for this Owner
Home Financials are based on the most recent Mortgage that was taken out on this home.Purchase Details
Home Financials for this Owner
Home Financials are based on the most recent Mortgage that was taken out on this home.Purchase Details
Similar Homes in the area
Home Values in the Area
Average Home Value in this Area
Purchase History
| Date | Buyer | Sale Price | Title Company |
|---|---|---|---|
| Dell Michael K | $3,150,000 | Old Republic Title Company | |
| Cannizzaro Kenneth P | -- | Chicago Title Company | |
| Cannizzaro Kenneth P | -- | Chicago Title Company | |
| Cannizzaro Kenneth P | -- | Stewart Title Of Ca Inc | |
| Cannizzaro Kenneth | $2,400,000 | Stewart Title Of Ca Inc | |
| Hughes Ian D | -- | North American Title Co | |
| Hughes Ian D | $2,800,000 | Old Republic Title Company | |
| Ferreira Roger J | -- | Fidelity National Title Co | |
| Ferreira Roger J | -- | -- |
Mortgage History
| Date | Status | Borrower | Loan Amount |
|---|---|---|---|
| Open | Dell Michael K | $2,362,500 | |
| Previous Owner | Cannizzaro Kenneth P | $1,326,000 | |
| Previous Owner | Cannizzaro Kenneth P | $1,326,000 | |
| Previous Owner | Cannizzaro Kenneth P | $1,300,000 | |
| Previous Owner | Cannizzaro Kenneth | $1,920,000 | |
| Previous Owner | Hughes Ian D | $1,950,000 | |
| Previous Owner | Hughes Ian D | $1,900,000 | |
| Previous Owner | Hughes Ian D | $2,240,000 | |
| Previous Owner | Ferreira Roger J | $840,000 | |
| Previous Owner | Ferreira Roger J | $250,000 | |
| Previous Owner | Ferreira Roger J | $790,000 | |
| Previous Owner | Ferreira Roger J | $100,000 | |
| Previous Owner | Ferreira Roger J | $775,000 |
Property History
| Date | Event | Price | Change | Sq Ft Price |
|---|---|---|---|---|
| 06/30/2017 06/30/17 | Sold | $3,150,000 | -4.5% | $687 / Sq Ft |
| 06/03/2017 06/03/17 | Pending | -- | -- | -- |
| 04/28/2017 04/28/17 | Price Changed | $3,300,000 | -7.0% | $720 / Sq Ft |
| 02/11/2017 02/11/17 | Price Changed | $3,550,000 | -2.7% | $775 / Sq Ft |
| 01/23/2017 01/23/17 | For Sale | $3,650,000 | -- | $797 / Sq Ft |
Tax History Compared to Growth
Tax History
| Year | Tax Paid | Tax Assessment Tax Assessment Total Assessment is a certain percentage of the fair market value that is determined by local assessors to be the total taxable value of land and additions on the property. | Land | Improvement |
|---|---|---|---|---|
| 2024 | $42,211 | $3,584,158 | $2,275,657 | $1,308,501 |
| 2023 | $41,866 | $3,513,882 | $2,231,037 | $1,282,845 |
| 2022 | $41,149 | $3,444,984 | $2,187,292 | $1,257,692 |
| 2021 | $40,497 | $3,377,436 | $2,144,404 | $1,233,032 |
| 2020 | $39,668 | $3,342,805 | $2,122,416 | $1,220,389 |
| 2019 | $39,056 | $3,277,260 | $2,080,800 | $1,196,460 |
| 2018 | $38,387 | $3,213,000 | $2,040,000 | $1,173,000 |
| 2017 | $12,420 | $973,720 | $543,948 | $429,772 |
| 2016 | $12,046 | $954,629 | $533,283 | $421,346 |
| 2015 | $11,795 | $940,290 | $525,273 | $415,017 |
| 2014 | $11,535 | $921,872 | $514,984 | $406,888 |
Agents Affiliated with this Home
-

Seller's Agent in 2017
Nevis and Ardizzone Team
Compass
(408) 827-3100
22 in this area
203 Total Sales
-

Buyer's Agent in 2017
Frank Quinn
Sereno Group
(408) 569-3582
40 Total Sales
Map
Source: MLSListings
MLS Number: ML81636437
APN: 510-21-008
- 16310 Oakhurst Dr
- 18240 Bancroft Ave
- 57 Ellenwood Ave
- 18400 Overlook Rd Unit 63
- 18400 Overlook Rd Unit 19
- 18400 Overlook Rd Unit 14
- 600 Pennsylvania Ave Unit 24
- 16000 Greenwood Rd
- 0 Loma Chiquta Unit ML81959300
- 125 Massol Ave
- 18800 Withey Rd
- 28 Bayview Ave
- 12 Bayview Ave
- 16108 Mays Ave
- 15936 Barry Ln
- 129 Olive St
- 73 Mariposa Ave
- 100 Boyer Ln
- 106 Boyer Ln
- 110 Boyer Ln
- 18439 Hernandez Ln
- 18435 Hernandez Ln
- 16334 Ridgecrest Ave
- 18431 Hernandez Ln
- 16324 Ridgecrest Ave
- 18441 Hernandez Ln
- 16320 Ridgecrest Ave
- 16326 Ridgecrest Ave
- 16326 Ridgecrest Ave
- 18445 Beck Ave
- 200 Hernandez Ave
- 16350 Ridgecrest Ave
- 16300 Ridgecrest Ave
- 16 Chestnut Ave
- 16290 Ridgecrest Ave
- 18411 Hernandez Ave
- 16321 Ridgecrest Ave
- 16335 Ridgecrest Ave
- 18465 Beck Ave
- 16294 Ridgecrest Ave
