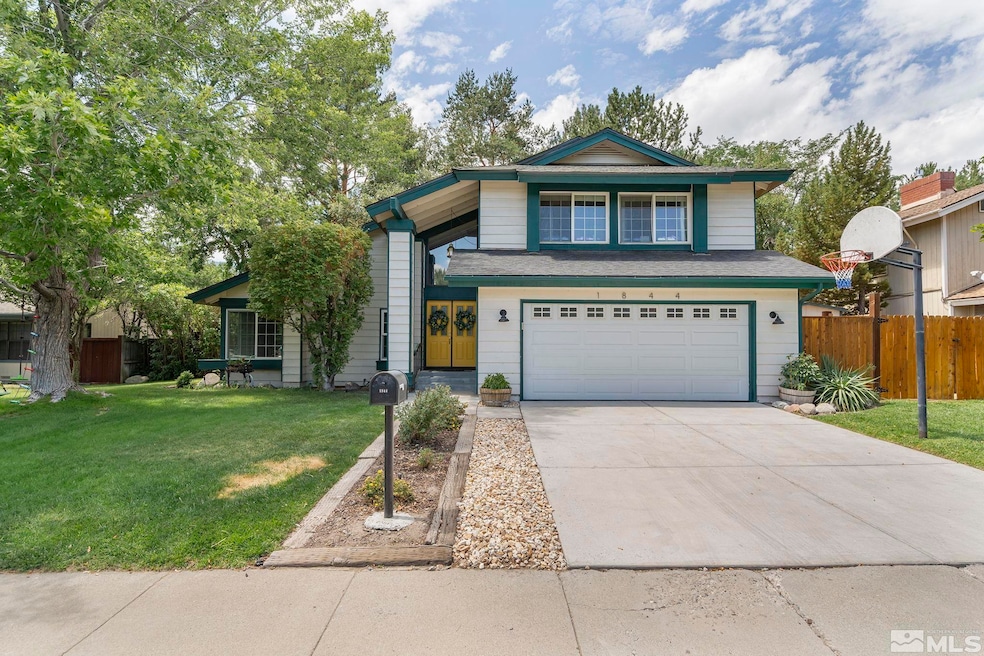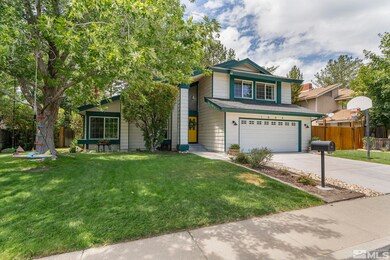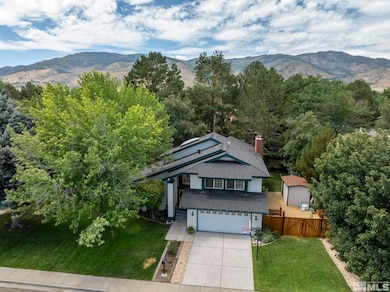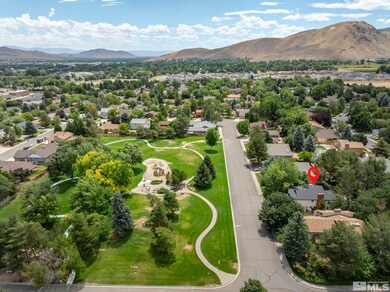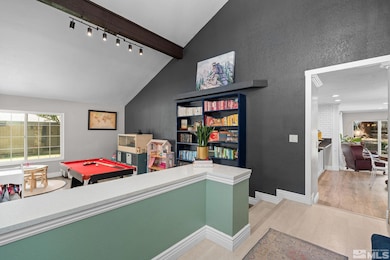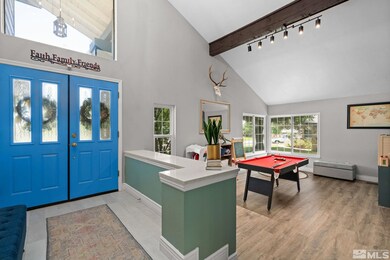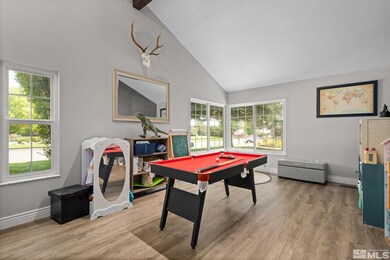
1844 Calash Dr Carson City, NV 89703
Lakeview NeighborhoodHighlights
- RV Access or Parking
- Fireplace in Primary Bedroom
- Separate Formal Living Room
- View of Trees or Woods
- Deck
- 1-minute walk to Carriage Square Park
About This Home
As of January 2025Located directly next to Carriage Square Park in Carson City, this upgraded home is a must see. This 3 bedroom, 2 bath home is ideal for anyone looking to live in Carson City. Over the years this property has had many upgrades, including an additional 500 square feet added to the Living Room and Primary Bedroom (permitted). The formal dining room has been converted to a butler's pantry off the kitchen for plenty of additional storage, counter and prep space including a sink., The primary bedroom is a tranquil retreat equipped with modern fixtures, new light fixtures, a new skylight, the closet was redone in 2020 with additional square footage added for potential office/gym space. The flooring, patio, and side yard gate were all repaired or newly installed in 2017/18 in addition to a fresh coat of paint throughout the interior of the home. This property is equipped with a 3 zone AC system (the 3rd unit is a mini split in the master office/gym added in 2017/18). Outside, the backyard provides a private oasis perfect for outdoor time. This property has mature landscaping and a garden on the left side for plants with a shed to store all your tools and yard items. The roof was replaced in November of 2023 and is still covered under warranty. Additionally, this property is also equipped with a tankless water heater and new duct work throughout the home. You will not want to miss out on the opportunity to make this upgraded home yours!
Home Details
Home Type
- Single Family
Est. Annual Taxes
- $3,930
Year Built
- Built in 1980
Lot Details
- 10,019 Sq Ft Lot
- Back Yard Fenced
- Landscaped
- Level Lot
- Front and Back Yard Sprinklers
- Sprinklers on Timer
- Property is zoned sf12-P
Parking
- 2 Car Attached Garage
- Garage Door Opener
- RV Access or Parking
Property Views
- Woods
- Mountain
- Park or Greenbelt
Home Design
- Blown-In Insulation
- Pitched Roof
- Shingle Roof
- Composition Roof
- Wood Siding
- Stick Built Home
Interior Spaces
- 2,671 Sq Ft Home
- 2-Story Property
- High Ceiling
- Ceiling Fan
- Gas Log Fireplace
- Double Pane Windows
- Low Emissivity Windows
- Vinyl Clad Windows
- Drapes & Rods
- Blinds
- Family Room with Fireplace
- 2 Fireplaces
- Separate Formal Living Room
- Crawl Space
Kitchen
- Breakfast Area or Nook
- Breakfast Bar
- Gas Cooktop
- Dishwasher
- ENERGY STAR Qualified Appliances
- Disposal
Flooring
- Carpet
- Laminate
- Ceramic Tile
Bedrooms and Bathrooms
- 3 Bedrooms
- Fireplace in Primary Bedroom
- Walk-In Closet
- Dual Sinks
- Bathtub and Shower Combination in Primary Bathroom
- Garden Bath
Laundry
- Laundry Room
- Dryer
- Washer
- Laundry Cabinets
- Shelves in Laundry Area
Home Security
- Smart Thermostat
- Fire and Smoke Detector
Eco-Friendly Details
- ENERGY STAR Qualified Equipment for Heating
Outdoor Features
- Deck
- Patio
- Storage Shed
Schools
- Fritsch Elementary School
- Carson Middle School
- Carson High School
Utilities
- Cooling Available
- Forced Air Heating System
- Heating System Uses Natural Gas
- Tankless Water Heater
- Gas Water Heater
- Internet Available
- Phone Available
- Cable TV Available
Community Details
- No Home Owners Association
- The community has rules related to covenants, conditions, and restrictions
Listing and Financial Details
- Home warranty included in the sale of the property
- Assessor Parcel Number 00756402
Ownership History
Purchase Details
Home Financials for this Owner
Home Financials are based on the most recent Mortgage that was taken out on this home.Similar Homes in Carson City, NV
Home Values in the Area
Average Home Value in this Area
Purchase History
| Date | Type | Sale Price | Title Company |
|---|---|---|---|
| Bargain Sale Deed | $305,000 | Northern Nevada Title |
Mortgage History
| Date | Status | Loan Amount | Loan Type |
|---|---|---|---|
| Open | $360,400 | New Conventional | |
| Closed | $366,600 | New Conventional | |
| Closed | $367,000 | New Conventional | |
| Closed | $296,000 | New Conventional | |
| Closed | $243,500 | New Conventional | |
| Closed | $244,000 | New Conventional | |
| Previous Owner | $30,050 | Future Advance Clause Open End Mortgage | |
| Previous Owner | $68,694 | New Conventional | |
| Previous Owner | $115,352 | New Conventional |
Property History
| Date | Event | Price | Change | Sq Ft Price |
|---|---|---|---|---|
| 01/16/2025 01/16/25 | Sold | $770,000 | -0.6% | $288 / Sq Ft |
| 12/04/2024 12/04/24 | Pending | -- | -- | -- |
| 11/26/2024 11/26/24 | Price Changed | $775,000 | -1.3% | $290 / Sq Ft |
| 11/05/2024 11/05/24 | Price Changed | $784,900 | -1.3% | $294 / Sq Ft |
| 09/24/2024 09/24/24 | Price Changed | $794,900 | -0.6% | $298 / Sq Ft |
| 08/28/2024 08/28/24 | For Sale | $800,000 | +162.3% | $300 / Sq Ft |
| 06/05/2014 06/05/14 | Sold | $305,000 | -4.4% | $144 / Sq Ft |
| 03/11/2014 03/11/14 | Pending | -- | -- | -- |
| 01/22/2014 01/22/14 | For Sale | $319,000 | -- | $150 / Sq Ft |
Tax History Compared to Growth
Tax History
| Year | Tax Paid | Tax Assessment Tax Assessment Total Assessment is a certain percentage of the fair market value that is determined by local assessors to be the total taxable value of land and additions on the property. | Land | Improvement |
|---|---|---|---|---|
| 2025 | $4,162 | $123,200 | $43,750 | $79,450 |
| 2024 | $3,930 | $125,197 | $43,750 | $81,447 |
| 2023 | $3,639 | $117,959 | $40,600 | $77,359 |
| 2022 | $3,370 | $107,291 | $36,925 | $70,366 |
| 2021 | $3,272 | $103,369 | $33,600 | $69,769 |
| 2020 | $3,272 | $98,664 | $29,750 | $68,914 |
| 2019 | $3,082 | $98,621 | $29,750 | $68,871 |
| 2018 | $2,993 | $93,759 | $27,125 | $66,634 |
| 2017 | $2,135 | $70,596 | $25,900 | $44,696 |
| 2016 | $2,082 | $70,986 | $24,640 | $46,346 |
| 2015 | $2,078 | $71,508 | $24,640 | $46,868 |
| 2014 | $2,013 | $67,135 | $22,400 | $44,735 |
Agents Affiliated with this Home
-
Brian Lessinger

Seller's Agent in 2025
Brian Lessinger
RE/MAX
(775) 787-3629
3 in this area
239 Total Sales
-
Trisha Jones

Buyer's Agent in 2025
Trisha Jones
Chase International Carson Cit
(509) 953-6862
3 in this area
21 Total Sales
-
Mary Jo Brummer

Seller's Agent in 2014
Mary Jo Brummer
RE/MAX
(775) 885-2200
48 in this area
170 Total Sales
-
Katie Bawden

Buyer's Agent in 2014
Katie Bawden
Charles Kitchen Realty
(775) 690-3804
9 in this area
65 Total Sales
Map
Source: Northern Nevada Regional MLS
MLS Number: 240011032
APN: 007-564-02
- 2052 Clover Ct
- 1010 W Winnie Ln
- 1101 Chaparral Dr
- 1640 Chaparral Dr
- 2437 Chardonnay Dr
- 1045 Bravestone Ave
- 1239 Flintwood Dr
- 1459 Bravestone Ave Unit Homesite 108
- 2511 Simons Ct
- 1513 Bravestone Ave
- 1513 Bravestone Ave Unit Homesite 111
- 1531 Bravestone Ave Unit Homesite 112
- The Sandstone Plan at Silver Trails at Ash Canyon
- The Juniper Plan at Silver Trails at Ash Canyon
- The Pinon Plan at Silver Trails at Ash Canyon
- The Tule Plan at Silver Trails at Ash Canyon
- 1478 Copper Hill Ave Unit Homesite 126
- 1496 Copper Hill Ave Unit Homesite 125
- 1451 Alberta Ct
- 1290 Driftwood St Unit Homesite 124
