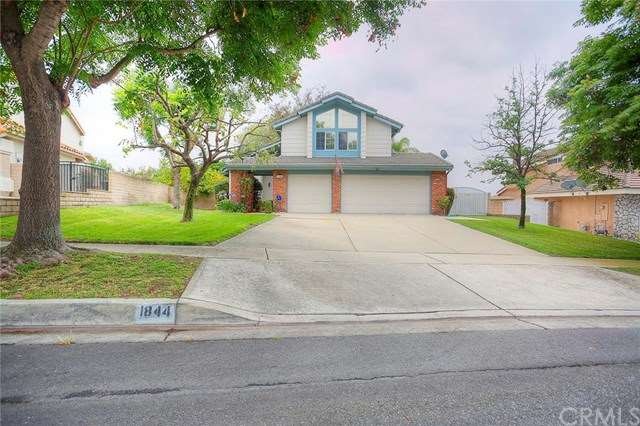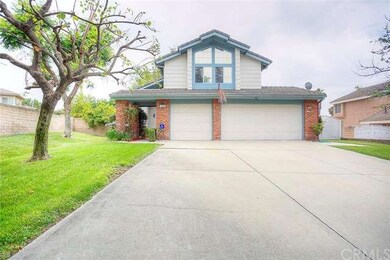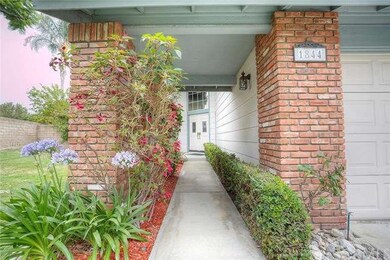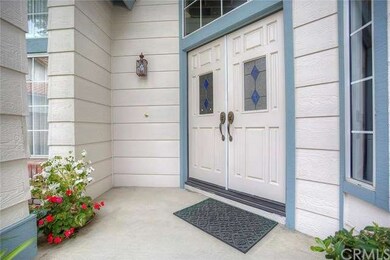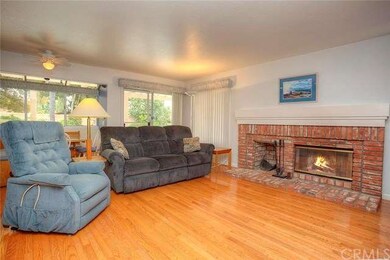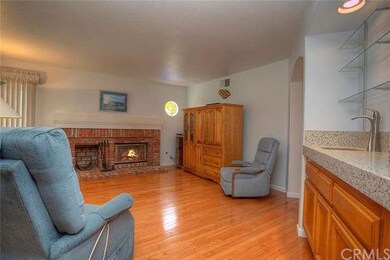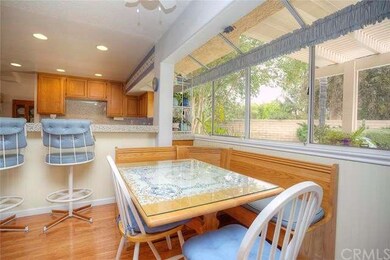
1844 Eastgate Ave Upland, CA 91784
Estimated Value: $1,017,000 - $1,073,000
Highlights
- In Ground Pool
- RV Access or Parking
- Open Floorplan
- Alta Loma Junior High Rated A-
- Primary Bedroom Suite
- Mountain View
About This Home
As of October 2016This gorgeous executive home is located in one of North Upland's most exclusive neighborhoods is in need of a new owner. The motivated sellers have priced this property to sell quickly! You will immediately notice the natural light pour into the house. You will find gleaming hardwood floors and a renovated & remodeled kitchen that boasts all of the most desired amenities. The kitchen has a breakfast bar and newer appliances & counters. It opens to a nook that adjoins the spacious family room with its cozy brick fireplace. All three rooms overlook the sparkling pool and spa that are perfect for outdoor entertaining with family and friends. There is a built in barbecue and a lovely covered patio. The backyard is private and allows for all types of out door activities. Downstairs you will find a guest suite with and updated and renovated bath. Upstairs the master suite is huge and the master bath has been updated, the walk in closet is huge! The additional bedrooms and baths are generously sized and the hall bath has also been beautifully upgraded. With a remodeled kitchen and baths, this home is ready to go! This home is commuter friendly and near the Colonies, all of the shopping & restaurants are at your fingertips. Hurry to see. This one won't last!!
Home Details
Home Type
- Single Family
Est. Annual Taxes
- $8,031
Year Built
- Built in 1990
Lot Details
- 10,100 Sq Ft Lot
- West Facing Home
- Drip System Landscaping
- Rectangular Lot
- Level Lot
- Front and Back Yard Sprinklers
- Private Yard
- Lawn
- Back and Front Yard
Parking
- 3 Car Direct Access Garage
- Parking Available
- Two Garage Doors
- Garage Door Opener
- Driveway
- RV Access or Parking
Property Views
- Mountain
- Neighborhood
Home Design
- Traditional Architecture
- Turnkey
- Slab Foundation
- Interior Block Wall
- Frame Construction
- Stucco
Interior Spaces
- 2,605 Sq Ft Home
- Open Floorplan
- Built-In Features
- Bar
- Dry Bar
- Cathedral Ceiling
- Ceiling Fan
- Recessed Lighting
- Wood Burning Fireplace
- Gas Fireplace
- Double Pane Windows
- Drapes & Rods
- Blinds
- Double Door Entry
- Family Room with Fireplace
- Living Room
- Formal Dining Room
- Home Office
- Storage
Kitchen
- Breakfast Area or Nook
- Breakfast Bar
- Electric Oven
- Self-Cleaning Oven
- Built-In Range
- Microwave
- Water Line To Refrigerator
- Dishwasher
- Granite Countertops
- Disposal
Flooring
- Wood
- Carpet
Bedrooms and Bathrooms
- 5 Bedrooms
- Main Floor Bedroom
- Primary Bedroom Suite
- Walk-In Closet
- Dressing Area
- Mirrored Closets Doors
- 3 Full Bathrooms
Laundry
- Laundry Room
- Gas Dryer Hookup
Home Security
- Home Security System
- Carbon Monoxide Detectors
- Fire and Smoke Detector
Accessible Home Design
- Halls are 36 inches wide or more
- Doors swing in
- Doors are 32 inches wide or more
- More Than Two Accessible Exits
Pool
- In Ground Pool
- In Ground Spa
- Gas Heated Pool
- Gunite Pool
- Waterfall Pool Feature
- Permits for Pool
Outdoor Features
- Balcony
- Covered patio or porch
- Exterior Lighting
- Outdoor Grill
Location
- Suburban Location
Utilities
- Forced Air Heating and Cooling System
- Heating System Uses Natural Gas
- Vented Exhaust Fan
- Baseboard Heating
- Underground Utilities
- 220 Volts For Spa
- 220 Volts in Kitchen
- Gas Water Heater
Community Details
- No Home Owners Association
Listing and Financial Details
- Tax Lot 88
- Tax Tract Number 13266
- Assessor Parcel Number 0202411360000
Ownership History
Purchase Details
Purchase Details
Home Financials for this Owner
Home Financials are based on the most recent Mortgage that was taken out on this home.Purchase Details
Home Financials for this Owner
Home Financials are based on the most recent Mortgage that was taken out on this home.Purchase Details
Similar Homes in the area
Home Values in the Area
Average Home Value in this Area
Purchase History
| Date | Buyer | Sale Price | Title Company |
|---|---|---|---|
| Boisvert Family Trust | -- | None Listed On Document | |
| Boisvert Marc A | $629,000 | Chicago Title Company | |
| Boisvert Marc A | -- | Chicago Title Company | |
| Sindelar Paul M | -- | -- |
Mortgage History
| Date | Status | Borrower | Loan Amount |
|---|---|---|---|
| Previous Owner | Boisvert Marc A | $508,400 | |
| Previous Owner | Boisvert Marc A | $503,200 | |
| Previous Owner | Sindelar Paul M | $286,000 | |
| Previous Owner | Sindelar Paul M | $30,000 | |
| Previous Owner | Sindelar Paul M | $290,000 | |
| Previous Owner | Sindelar Paul M | $256,900 | |
| Previous Owner | Sindelar Paul M | $30,000 |
Property History
| Date | Event | Price | Change | Sq Ft Price |
|---|---|---|---|---|
| 10/28/2016 10/28/16 | Sold | $629,000 | 0.0% | $241 / Sq Ft |
| 08/06/2016 08/06/16 | Price Changed | $629,000 | +1.6% | $241 / Sq Ft |
| 08/05/2016 08/05/16 | Price Changed | $619,000 | -1.6% | $238 / Sq Ft |
| 08/04/2016 08/04/16 | Price Changed | $629,000 | -1.6% | $241 / Sq Ft |
| 07/13/2016 07/13/16 | Price Changed | $639,000 | -1.5% | $245 / Sq Ft |
| 06/18/2016 06/18/16 | For Sale | $649,000 | -- | $249 / Sq Ft |
Tax History Compared to Growth
Tax History
| Year | Tax Paid | Tax Assessment Tax Assessment Total Assessment is a certain percentage of the fair market value that is determined by local assessors to be the total taxable value of land and additions on the property. | Land | Improvement |
|---|---|---|---|---|
| 2024 | $8,031 | $722,977 | $250,494 | $472,483 |
| 2023 | $7,768 | $708,801 | $245,582 | $463,219 |
| 2022 | $7,743 | $687,903 | $240,766 | $447,137 |
| 2021 | $7,734 | $674,415 | $236,045 | $438,370 |
| 2020 | $7,415 | $667,500 | $233,625 | $433,875 |
| 2019 | $7,498 | $654,412 | $229,044 | $425,368 |
| 2018 | $7,331 | $641,580 | $224,553 | $417,027 |
| 2017 | $7,072 | $629,000 | $220,150 | $408,850 |
| 2016 | $3,952 | $369,053 | $117,160 | $251,893 |
| 2015 | $3,926 | $363,509 | $115,400 | $248,109 |
| 2014 | $3,813 | $356,388 | $113,139 | $243,249 |
Agents Affiliated with this Home
-
Laura Dandoy

Seller's Agent in 2016
Laura Dandoy
RE/MAX
(909) 398-1810
72 in this area
338 Total Sales
Map
Source: California Regional Multiple Listing Service (CRMLS)
MLS Number: CV16133957
APN: 0202-411-36
- 1661 Danbrook Place
- 8371 Hawthorne St
- 6880 Topaz St
- 1526 Cole Ln
- 8641 La Grande St
- 8672 La Grande St
- 1347 Cole Ln
- 8772 Mignonette St
- 8784 Lurline St
- 1267 Kendra Ln
- 1303 Swan Loop S
- 6361 Cameo St
- 6313 Cameo St
- 6320 Amberwood Dr
- 6318 Napa Ave
- 8985 Sage Dr
- 1635 Hogan Ct
- 8990 19th St Unit 268
- 8990 19th St Unit 383
- 8990 19th St Unit 376
- 1844 Eastgate Ave
- 1838 Eastgate Ave
- 1848 Eastgate Ave
- 6794 Tiger Eye Place
- 6810 Sard St
- 1832 Eastgate Ave
- 6820 Sard St
- 1852 Eastgate Ave
- 1674 Foxgrove Ct
- 6782 Tiger Eye Place
- 1835 Eastgate Ave
- 8396 Holly St
- 1828 Eastgate Ave
- 1858 Eastgate Ave
- 8390 Holly St
- 6772 Tiger Eye Place
- 1827 Eastgate Ave
- 8406 Holly St
- 1822 Eastgate Ave
- 1669 Foxgrove Ct
