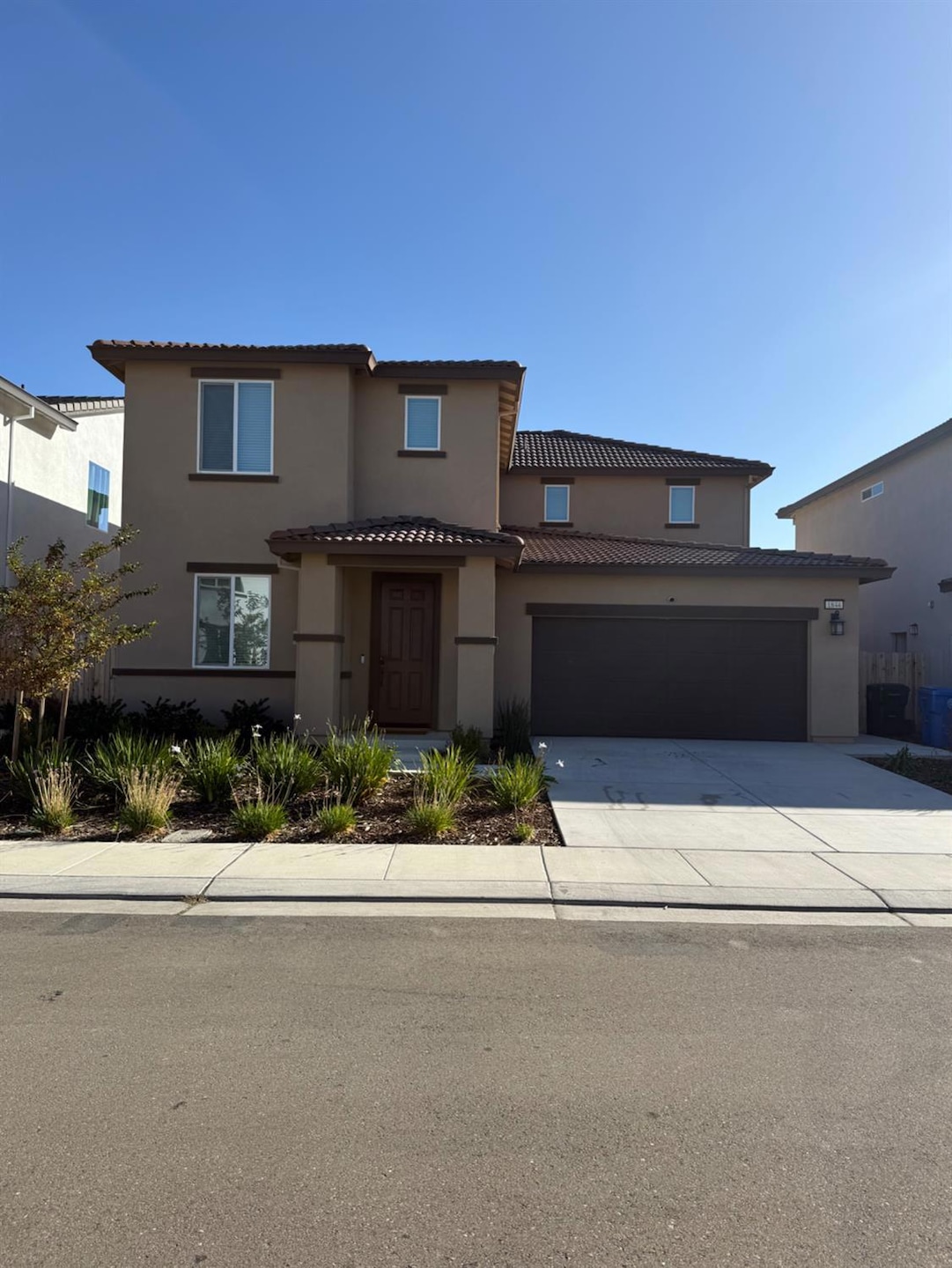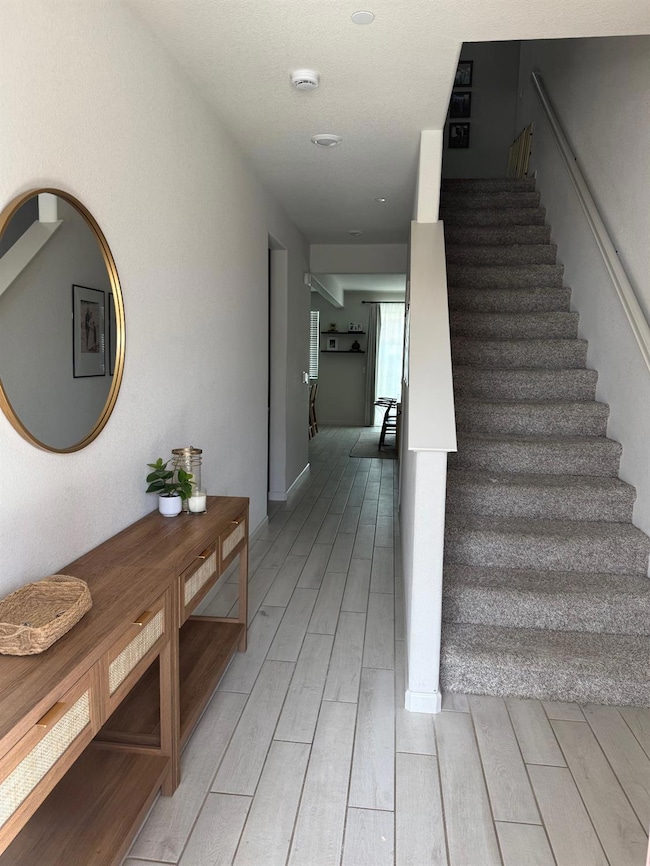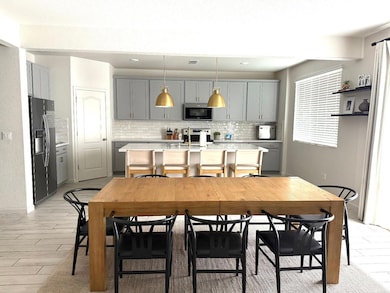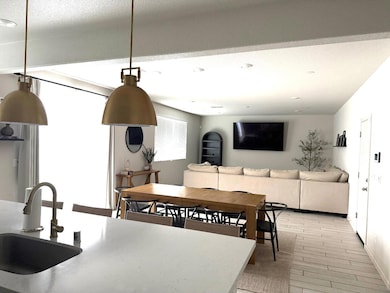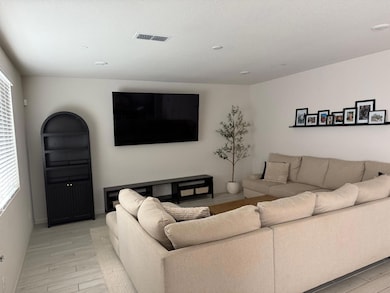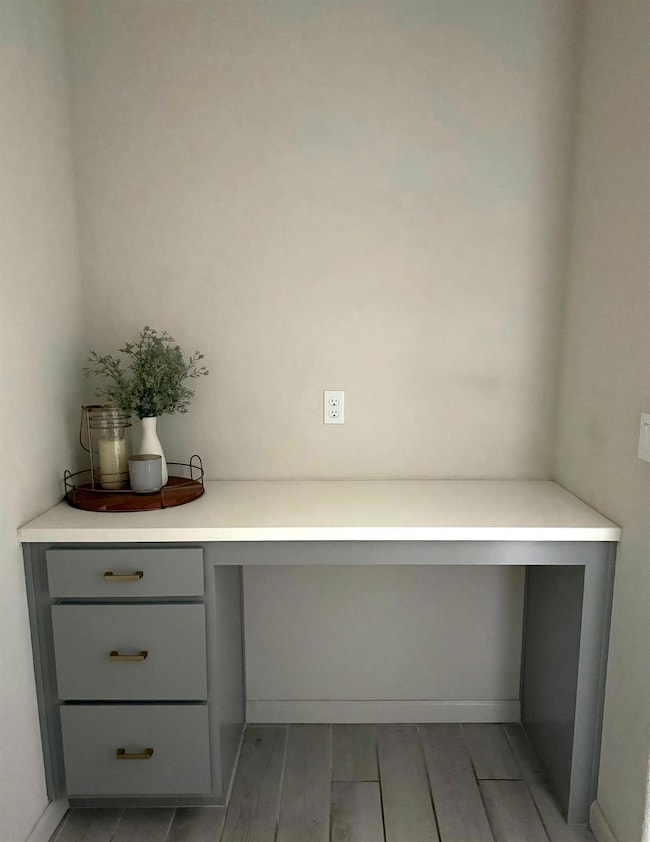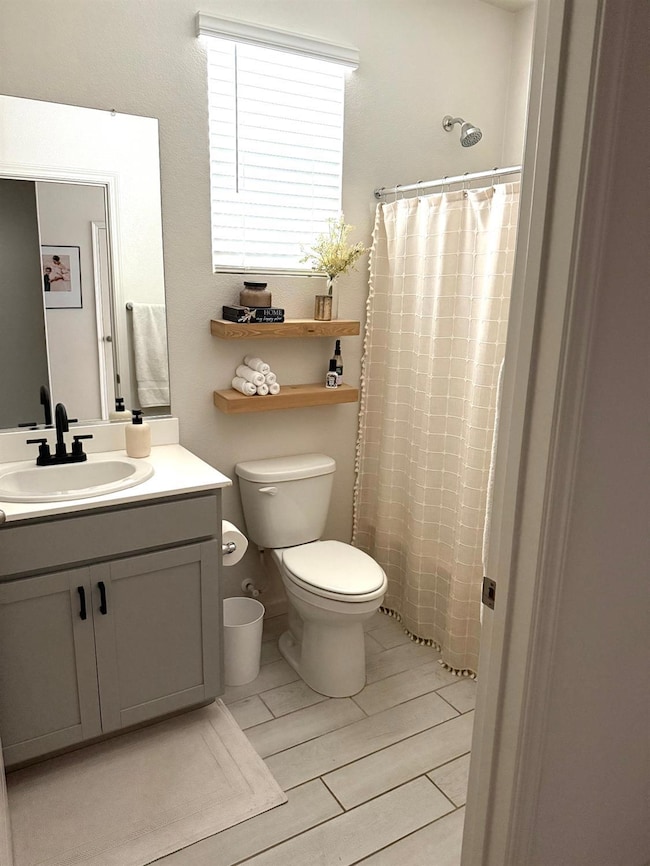1844 Holland Ln Manteca, CA 95337
Estimated payment $4,597/month
Highlights
- Solar Power System
- ENERGY STAR Certified Homes
- Main Floor Bedroom
- Sierra High School Rated A-
- Wood Flooring
- Loft
About This Home
Welcome home to this stunning property in the desirable Arbor Bend community. This incredible 4-bedroom, 3-bath home sits on a generous 5,532 sq. ft. lot and offers the perfect blend of comfort and modern style. The bright, open living room is filled with natural light and flows seamlessly into the adjoining kitchen featuring a large island and electric appliances. The home includes luxury vinyl plank flooring in the common areas and window coverings throughout. Energy-efficient solar panels help significantly reduce utility costs. Conveniently located near shopping, restaurants, and the ACE Station. Don't miss the opportunity to own this move-in ready, beautifully maintained home!
Listing Agent
Berkshire Hathaway HomeServices-Drysdale Properties License #02162228 Listed on: 11/06/2025

Home Details
Home Type
- Single Family
Est. Annual Taxes
- $11,118
Year Built
- Built in 2024
Lot Details
- 5,532 Sq Ft Lot
- Fenced For Horses
- Landscaped
- Sprinklers on Timer
- Property is zoned R1
Parking
- 2 Car Attached Garage
- Front Facing Garage
- Driveway
Home Design
- Concrete Foundation
- Slab Foundation
- Frame Construction
- Tile Roof
- Concrete Perimeter Foundation
- Stucco
Interior Spaces
- 2,320 Sq Ft Home
- 2-Story Property
- Great Room
- Living Room
- Dining Room
- Loft
Kitchen
- Electric Cooktop
- Microwave
- Ice Maker
- Dishwasher
- Kitchen Island
- Disposal
Flooring
- Wood
- Carpet
- Tile
- Vinyl
Bedrooms and Bathrooms
- 4 Bedrooms
- Main Floor Bedroom
- Primary Bedroom Upstairs
- Walk-In Closet
- 3 Full Bathrooms
- Bathtub
- Separate Shower
Laundry
- Laundry on upper level
- Laundry Cabinets
Home Security
- Security System Leased
- Carbon Monoxide Detectors
- Fire and Smoke Detector
Eco-Friendly Details
- ENERGY STAR Certified Homes
- Solar Power System
Outdoor Features
- Fire Pit
Utilities
- Central Heating and Cooling System
- 220 Volts
- Cable TV Available
Community Details
- No Home Owners Association
Listing and Financial Details
- Assessor Parcel Number 268-010-09
Map
Home Values in the Area
Average Home Value in this Area
Tax History
| Year | Tax Paid | Tax Assessment Tax Assessment Total Assessment is a certain percentage of the fair market value that is determined by local assessors to be the total taxable value of land and additions on the property. | Land | Improvement |
|---|---|---|---|---|
| 2025 | $11,118 | $718,182 | $137,700 | $580,482 |
| 2024 | $6,607 | $317,717 | $6,217 | $311,500 |
| 2023 | $1,662 | $6,096 | $6,096 | $0 |
| 2022 | $1,643 | $5,977 | $5,977 | $0 |
Property History
| Date | Event | Price | List to Sale | Price per Sq Ft |
|---|---|---|---|---|
| 11/06/2025 11/06/25 | For Sale | $694,999 | -- | $300 / Sq Ft |
Purchase History
| Date | Type | Sale Price | Title Company |
|---|---|---|---|
| Grant Deed | $704,500 | First American Title |
Mortgage History
| Date | Status | Loan Amount | Loan Type |
|---|---|---|---|
| Previous Owner | $604,100 | New Conventional |
Source: MetroList
MLS Number: 225141338
APN: 268-010-09
- 1799 Haines Ave
- 1790 Haines Ave
- 1787 Haines Ave
- 2933 Bering St
- 2919 Bering St
- Larkspur Plan at Oakwood Trails - Sage
- 2885 Bering St
- 1797 Eagle River Ave
- 1764 Skagway Ave
- 1665 Image Dr
- Residence 3 Plan at The Groves - Alder Grove
- Residence 4 Plan at The Groves - Alder Grove
- Residence 1 Plan at The Groves - Alder Grove
- Residence 2 Plan at The Groves - Alder Grove
- Residence 5 Plan at The Groves - Alder Grove
- 1718 Felbrigg Dr
- 1726 Felbrigg Dr
- 1729 Felbrigg Dr
- 1721 Felbrigg Dr
- 2851 Ski Beach St
- 2865 Bering St
- 1797 Eagle River Ave
- 1744 Halo Ave
- 1710 Halo Ave
- 3334 Orso Grande St
- 443 Half Dome Dr
- 1241 Countryside Ln
- 2476 Cellar St
- 2469 Cellar St
- 438 Miwok Ln
- 18008 Golden Valley Pkwy
- 803 El Portal Ave
- 1451 W Center St
- 2146 Vermentino St
- 562 Sandy Shores Dr
- 1212 W Center St
- 717 W Atherton Dr
- 141 El Portal Ave
- 252 Crescent Moon Dr
- 1155 W Center St
