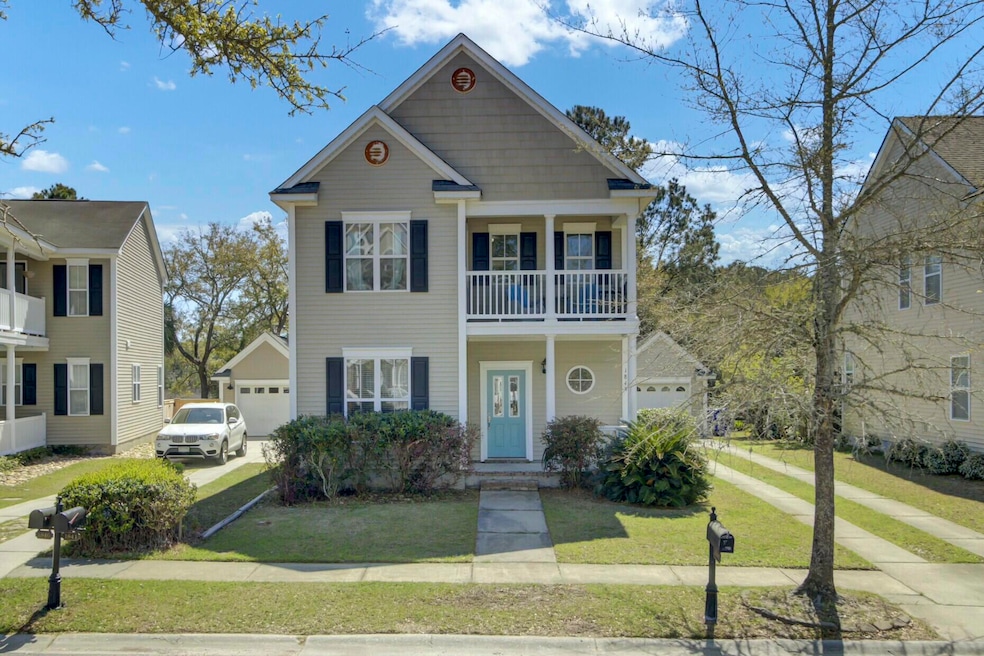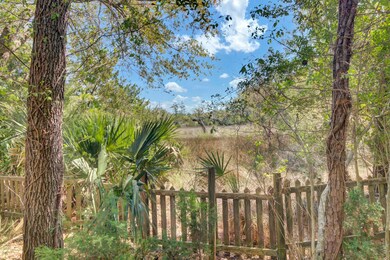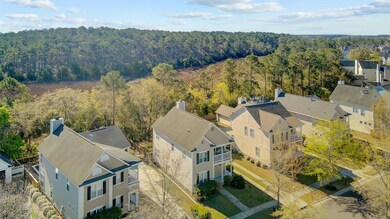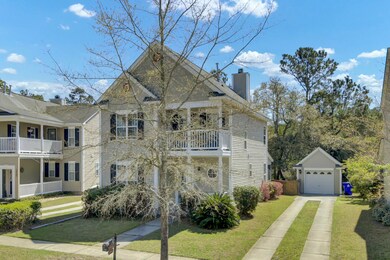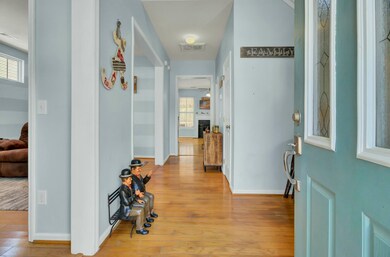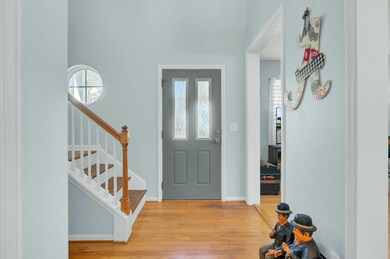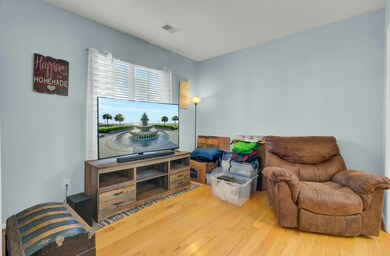
1844 Hubbell Dr Mount Pleasant, SC 29466
Park West NeighborhoodHighlights
- Charleston Architecture
- Wood Flooring
- Community Pool
- Charles Pinckney Elementary School Rated A
- High Ceiling
- 4-minute walk to Park West Masonborough Park
About This Home
As of May 2025Welcome to 1844 Hubbell Drive, a gorgeous Marsh Front Charleston Single in the heart of Mount Pleasant, offering an enticing price for you to add your personal touch and create your ideal home. This well-maintained 3-bedroom, 2.5-bath residence invites you to envision the possibilities and put the finishing touches on a home that perfectly suits your style.The property boasts an oversized detached garage, providing ample space for storage or additional workspace. Enjoy relaxing moments on the screened-in porch with breathtaking marsh views -- the perfect spot for morning coffee or evening sunsets. Inside, the two-story foyer fills the home with natural light, creating a bright and airy atmosphere from the moment you step through the door.Located in the sought-after Park West community, this home is surrounded by abundant amenities, including two pools, multiple playgrounds, and scenic walk/jog trails. Park West has truly become the heartbeat of North Mount Pleasant, offering easy access to shopping, restaurants, and top-tier schools.
Don't miss your chance to own a piece of this vibrant neighborhood! Call today to schedule your private showing and make 1844 Hubbell Drive your new home!
Last Agent to Sell the Property
Realty One Group Coastal License #112742 Listed on: 03/28/2025

Home Details
Home Type
- Single Family
Est. Annual Taxes
- $5,389
Year Built
- Built in 2005
Lot Details
- 8,712 Sq Ft Lot
- Property fronts a marsh
- Wood Fence
HOA Fees
- $102 Monthly HOA Fees
Parking
- 1 Car Garage
Home Design
- Charleston Architecture
- Raised Foundation
- Asphalt Roof
- Vinyl Siding
Interior Spaces
- 1,848 Sq Ft Home
- 2-Story Property
- Smooth Ceilings
- High Ceiling
- Ceiling Fan
- Family Room with Fireplace
- Formal Dining Room
Kitchen
- Eat-In Kitchen
- Electric Cooktop
- <<microwave>>
- Dishwasher
- Kitchen Island
Flooring
- Wood
- Laminate
- Vinyl
Bedrooms and Bathrooms
- 3 Bedrooms
- Walk-In Closet
Outdoor Features
- Balcony
- Covered patio or porch
Schools
- Laurel Hill Elementary School
- Cario Middle School
- Wando High School
Utilities
- Central Air
- Heat Pump System
Community Details
Overview
- Park West Subdivision
Recreation
- Community Pool
- Park
- Dog Park
- Trails
Ownership History
Purchase Details
Home Financials for this Owner
Home Financials are based on the most recent Mortgage that was taken out on this home.Purchase Details
Home Financials for this Owner
Home Financials are based on the most recent Mortgage that was taken out on this home.Purchase Details
Home Financials for this Owner
Home Financials are based on the most recent Mortgage that was taken out on this home.Purchase Details
Home Financials for this Owner
Home Financials are based on the most recent Mortgage that was taken out on this home.Purchase Details
Purchase Details
Home Financials for this Owner
Home Financials are based on the most recent Mortgage that was taken out on this home.Purchase Details
Home Financials for this Owner
Home Financials are based on the most recent Mortgage that was taken out on this home.Purchase Details
Home Financials for this Owner
Home Financials are based on the most recent Mortgage that was taken out on this home.Purchase Details
Similar Homes in Mount Pleasant, SC
Home Values in the Area
Average Home Value in this Area
Purchase History
| Date | Type | Sale Price | Title Company |
|---|---|---|---|
| Deed | $575,000 | Cooperative Title | |
| Deed | $350,000 | None Available | |
| Deed | $338,000 | None Available | |
| Warranty Deed | $248,000 | -- | |
| Deed | $310,000 | None Available | |
| Deed | $279,900 | -- | |
| Interfamily Deed Transfer | -- | -- | |
| Quit Claim Deed | -- | -- | |
| Deed | $217,900 | -- |
Mortgage History
| Date | Status | Loan Amount | Loan Type |
|---|---|---|---|
| Open | $546,250 | New Conventional | |
| Previous Owner | $295,500 | New Conventional | |
| Previous Owner | $280,000 | New Conventional | |
| Previous Owner | $327,860 | New Conventional | |
| Previous Owner | $187,100 | New Conventional | |
| Previous Owner | $175,336 | FHA | |
| Previous Owner | $177,456 | Adjustable Rate Mortgage/ARM |
Property History
| Date | Event | Price | Change | Sq Ft Price |
|---|---|---|---|---|
| 07/15/2025 07/15/25 | Price Changed | $698,000 | -0.1% | $367 / Sq Ft |
| 07/07/2025 07/07/25 | Price Changed | $699,000 | -3.6% | $368 / Sq Ft |
| 07/03/2025 07/03/25 | Price Changed | $725,000 | -0.5% | $382 / Sq Ft |
| 06/27/2025 06/27/25 | For Sale | $729,000 | +26.8% | $384 / Sq Ft |
| 05/27/2025 05/27/25 | Sold | $575,000 | 0.0% | $311 / Sq Ft |
| 03/28/2025 03/28/25 | For Sale | $575,000 | +64.3% | $311 / Sq Ft |
| 04/10/2020 04/10/20 | Sold | $350,000 | 0.0% | $189 / Sq Ft |
| 03/11/2020 03/11/20 | Pending | -- | -- | -- |
| 01/07/2020 01/07/20 | For Sale | $350,000 | +3.6% | $189 / Sq Ft |
| 03/10/2017 03/10/17 | Sold | $338,000 | -0.3% | $183 / Sq Ft |
| 02/07/2017 02/07/17 | Pending | -- | -- | -- |
| 11/15/2016 11/15/16 | For Sale | $339,000 | -- | $183 / Sq Ft |
Tax History Compared to Growth
Tax History
| Year | Tax Paid | Tax Assessment Tax Assessment Total Assessment is a certain percentage of the fair market value that is determined by local assessors to be the total taxable value of land and additions on the property. | Land | Improvement |
|---|---|---|---|---|
| 2023 | $5,389 | $21,000 | $0 | $0 |
| 2022 | $4,933 | $21,000 | $0 | $0 |
| 2021 | $4,929 | $21,000 | $0 | $0 |
| 2020 | $4,848 | $20,900 | $0 | $0 |
| 2019 | $1,480 | $13,720 | $0 | $0 |
| 2017 | $1,043 | $11,330 | $0 | $0 |
| 2016 | $997 | $11,330 | $0 | $0 |
| 2015 | $1,227 | $11,330 | $0 | $0 |
| 2014 | $1,061 | $0 | $0 | $0 |
| 2011 | -- | $0 | $0 | $0 |
Agents Affiliated with this Home
-
Chris Maddox

Seller's Agent in 2025
Chris Maddox
The Boulevard Company
(843) 991-8063
5 in this area
302 Total Sales
-
Michael Millikin

Seller's Agent in 2025
Michael Millikin
Realty One Group Coastal
(843) 270-3481
4 in this area
129 Total Sales
-
Aaron Runnels
A
Seller Co-Listing Agent in 2025
Aaron Runnels
The Boulevard Company
(843) 367-6456
5 in this area
48 Total Sales
-
Bob Chambers

Seller's Agent in 2020
Bob Chambers
Infinity Realty
(843) 849-3005
1 in this area
213 Total Sales
-
Susanna Lee
S
Buyer's Agent in 2020
Susanna Lee
Matt O'Neill Real Estate
(843) 870-9960
6 in this area
207 Total Sales
-
Angie Parker
A
Seller's Agent in 2017
Angie Parker
Gatehouse Realty, LLC
(843) 737-2476
2 Total Sales
Map
Source: CHS Regional MLS
MLS Number: 25008430
APN: 594-12-00-545
- 3547 Holmgren St
- 1945 Hubbell Dr
- 3447 Claremont St
- 1721 Wellstead St
- 3805 Adrian Way
- 1728 Wellstead St
- 1531 Capel St
- 1535 Capel St
- 2064 Promenade Ct
- 3558 Toomer Kiln Cir
- 314 Commonwealth Rd
- 3574 Toomer Kiln Cir
- 2296 Middlesex St
- 4129 Maidstone Dr
- 1787 Timmons St
- 3336 Toomer Kiln Cir
- 3751 St Ellens Dr
- 1809 Two Cedar Way
- 1828 Agate Bay Dr
- 1832 Agate Bay Dr
