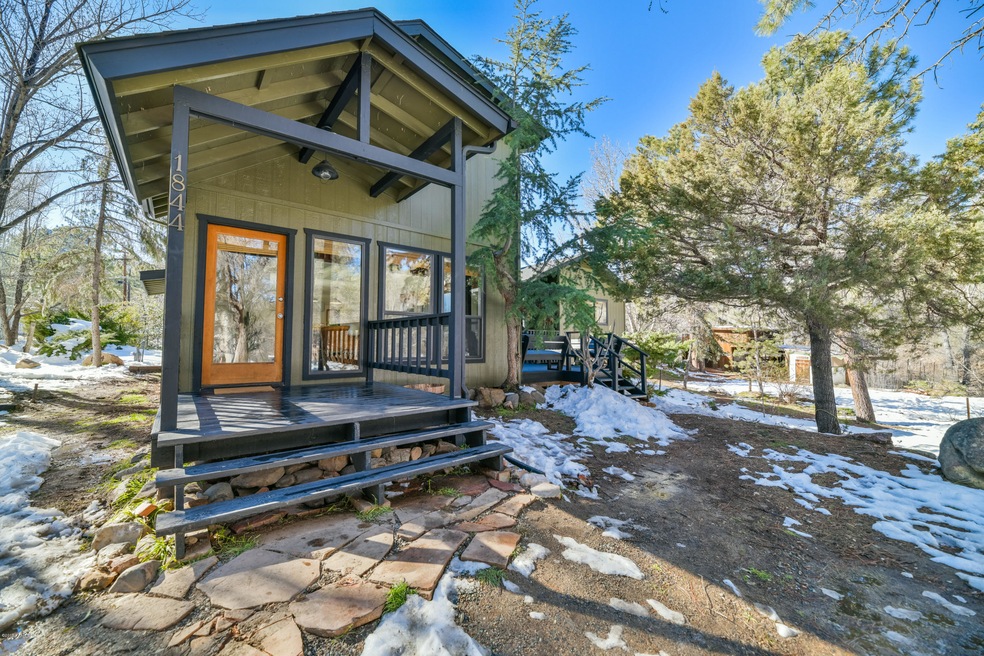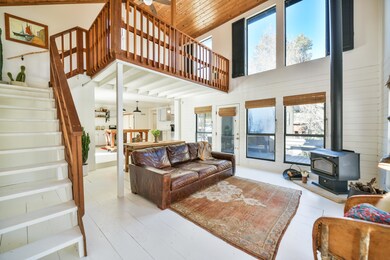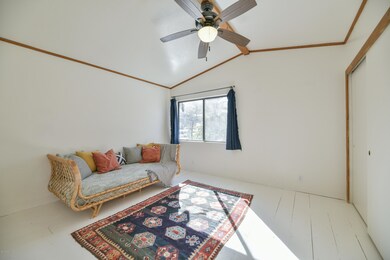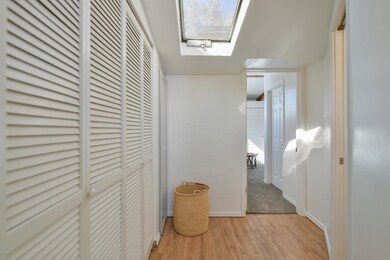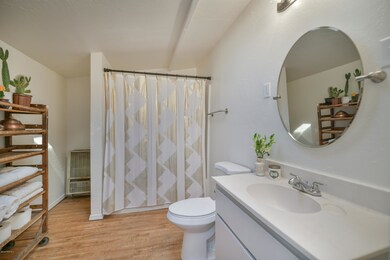
1844 Idylwild Rd Prescott, AZ 86305
Estimated Value: $577,342 - $627,000
Highlights
- Barn
- Stables
- RV Parking in Community
- Lincoln Elementary School Rated A-
- RV Access or Parking
- View of Trees or Woods
About This Home
As of March 2019This tranquil getaway sits on full acre of beautiful forest complete with its own babbling creek. The location for this home strikes the perfect balance between the convenience of being just 7 minutes from downtown and the natural beauty of being just 3 minutes from Thumb Butte park and a world class network of trails through the national forest. This home has been thoughtfully updated by the current owners giving it a beautiful ''Modern Farmhouse'' aesthetic.Recent updates include: New Roof, New Flooring, New Interior Paint, New Outlets, New Exterior Stairs. New Appliances, New Exterior Paint, Remodeled Kitchen, New Bathroom Fixtures, New Wood Burning Fireplace, Landscaping, New Exterior Light Fixtures. Follow link for video: https://player.vimeo.com/video/320576083
Last Agent to Sell the Property
Daniel Houtz
Better Homes And Gardens Real Estate Bloomtree Realty License #SA670869000 Listed on: 03/01/2019

Last Buyer's Agent
Kellie Carr
Better Homes And Gardens Real Estate Bloomtree Realty License #SA665740000
Home Details
Home Type
- Single Family
Est. Annual Taxes
- $1,702
Year Built
- Built in 1969
Lot Details
- 1 Acre Lot
- Native Plants
- Gentle Sloping Lot
- Hillside Location
- Pine Trees
- Property is zoned R1L35
Parking
- RV Access or Parking
Property Views
- Woods
- Trees
- Thumb Butte
- Rock
Home Design
- Contemporary Architecture
- Cottage
- Wood Frame Construction
- Composition Roof
Interior Spaces
- 1,405 Sq Ft Home
- 1-Story Property
- Beamed Ceilings
- Ceiling height of 9 feet or more
- Ceiling Fan
- Wood Burning Stove
- Wood Burning Fireplace
- Gas Fireplace
- Double Pane Windows
- Blinds
- Wood Frame Window
- Aluminum Window Frames
- Window Screens
- Crawl Space
- Fire and Smoke Detector
Kitchen
- Eat-In Kitchen
- Oven
- Stove
- Range
- Dishwasher
- Kitchen Island
- Laminate Countertops
Flooring
- Wood
- Carpet
Bedrooms and Bathrooms
- 2 Bedrooms
- 2 Full Bathrooms
- Secondary Bathroom Jetted Tub
Laundry
- Dryer
- Washer
Outdoor Features
- Access to stream, creek or river
- Deck
- Rain Gutters
Farming
- Barn
Horse Facilities and Amenities
- Corral
- Stables
Utilities
- Heating System Mounted To A Wall or Window
- Electricity To Lot Line
- Natural Gas Water Heater
- Septic System
- Phone Available
- Satellite Dish
Community Details
- No Home Owners Association
- Idylwild Subdivision
- RV Parking in Community
- Valley
Listing and Financial Details
- Assessor Parcel Number 56
Ownership History
Purchase Details
Home Financials for this Owner
Home Financials are based on the most recent Mortgage that was taken out on this home.Purchase Details
Home Financials for this Owner
Home Financials are based on the most recent Mortgage that was taken out on this home.Purchase Details
Home Financials for this Owner
Home Financials are based on the most recent Mortgage that was taken out on this home.Purchase Details
Purchase Details
Similar Homes in Prescott, AZ
Home Values in the Area
Average Home Value in this Area
Purchase History
| Date | Buyer | Sale Price | Title Company |
|---|---|---|---|
| Winkelmann Sandra | $580,000 | Pioneer Title | |
| Teichman Laurent | $342,900 | Pioneer Title Agency | |
| Martell Colin | $282,500 | Yavapai Title | |
| Revocab Hill Christopher Spencer | -- | None Available | |
| Revocab Hill Christine Spencer | -- | None Available | |
| Revocab Hill Christine Spencer | -- | Capital Title Agency |
Mortgage History
| Date | Status | Borrower | Loan Amount |
|---|---|---|---|
| Previous Owner | Winkelmann Sandra | $530,000 | |
| Previous Owner | Martell Colin | $274,025 |
Property History
| Date | Event | Price | Change | Sq Ft Price |
|---|---|---|---|---|
| 03/29/2019 03/29/19 | Sold | $342,900 | +7.5% | $244 / Sq Ft |
| 03/01/2019 03/01/19 | For Sale | $319,000 | +12.9% | $227 / Sq Ft |
| 05/02/2018 05/02/18 | Sold | $282,500 | -2.2% | $201 / Sq Ft |
| 04/02/2018 04/02/18 | Pending | -- | -- | -- |
| 12/18/2017 12/18/17 | For Sale | $289,000 | -- | $206 / Sq Ft |
Tax History Compared to Growth
Tax History
| Year | Tax Paid | Tax Assessment Tax Assessment Total Assessment is a certain percentage of the fair market value that is determined by local assessors to be the total taxable value of land and additions on the property. | Land | Improvement |
|---|---|---|---|---|
| 2026 | $1,888 | $42,478 | -- | -- |
| 2024 | $1,827 | $39,184 | -- | -- |
| 2023 | $1,827 | $28,511 | $0 | $0 |
| 2022 | $1,763 | $25,271 | $6,422 | $18,849 |
| 2021 | $1,784 | $25,142 | $6,352 | $18,790 |
| 2020 | $1,762 | $0 | $0 | $0 |
Agents Affiliated with this Home
-
D
Seller's Agent in 2019
Daniel Houtz
Better Homes And Gardens Real Estate Bloomtree Realty
(928) 533-8437
-
K
Buyer's Agent in 2019
Kellie Carr
Better Homes And Gardens Real Estate Bloomtree Realty
-
Kellie Carr Pllc
K
Buyer's Agent in 2019
Kellie Carr Pllc
Long Realty Uptown- Prescott
(928) 308-4487
119 Total Sales
-
William Malone

Seller's Agent in 2018
William Malone
HomeSmart Fine Homes and Land
(928) 442-2121
25 Total Sales
Map
Source: Prescott Area Association of REALTORS®
MLS Number: 1018815
APN: 111-02-056G
- - -72
- 1845 Idylwild Rd
- 1789 Idylwild Rd
- 1230 Sierry Peaks Dr
- 1336 Clear Creek
- 190 Apollo Heights Dr
- 2260 W Pine Dr
- 1627 Oregon Ave
- 1338 Sierry Peaks Dr Unit 1
- 1385 Ridgewood Dr
- 1372 Natures Way
- 1550 Oregon Ave
- 1710 W Thumb Butte Rd
- 931 Downer Trail
- 920 Downer Trail
- 1321 Gifford Dr Unit 2
- 1321 Gifford Dr
- 2000 Forest Hills Rd
- 1502 Oregon Ave
- 1796 Autumn Dr
- 1844 Idylwild Rd
- 1847 Idylwild Rd
- 1852 Idylwild Rd
- 1840 Idylwild Hill
- 1855 Idylwild Rd
- 1838 Idylwild Rd
- 1843 Idylwild Hill
- 1843 Idylwild Hill Rd
- 1905 Farview Ln
- 1831 Idylwild Rd
- 1822 Idylwild Rd
- 1905 W Far View Ln
- 1839 Idylwild Hill
- 1869 Idylwild Rd
- 1866 Idylwild Rd
- 1843 Farview Ln
- 1835 Idylwild Hill
- 1830 Idylwild Hill
- 1833 Idylwild Hill
- 0 Idylwild Hill Rd
