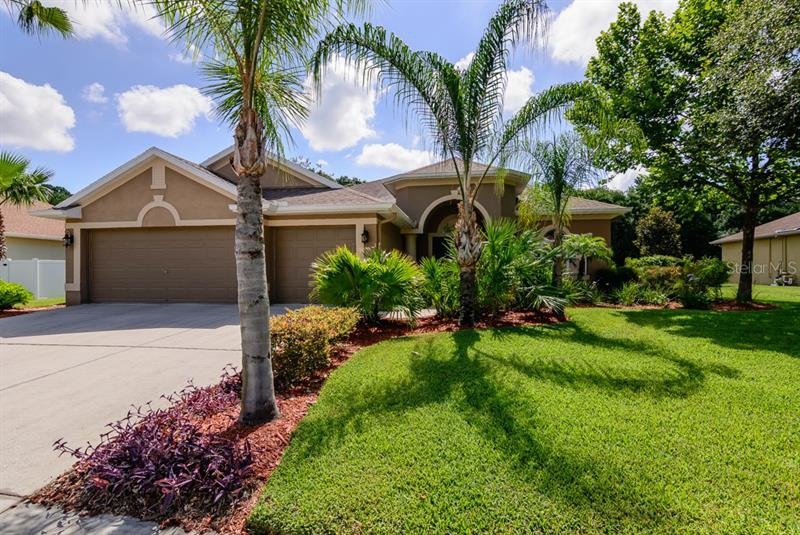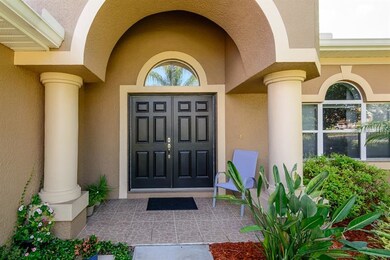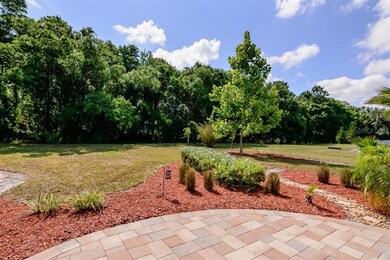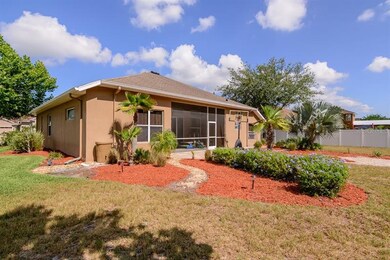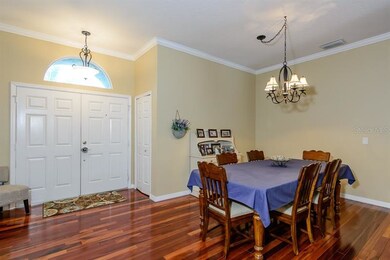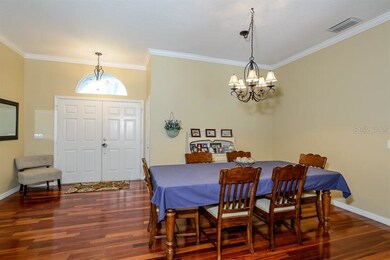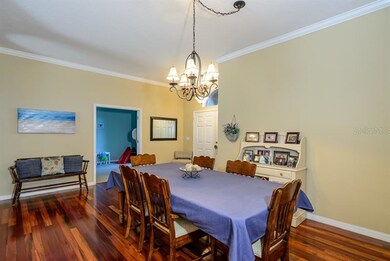
1844 Mountain Ash Way New Port Richey, FL 34655
Oak Ridge NeighborhoodEstimated Value: $556,010 - $634,000
Highlights
- Boat Ramp
- Water Access
- View of Trees or Woods
- James W. Mitchell High School Rated A
- Gated Community
- Open Floorplan
About This Home
As of September 2019*MAGNIFICENT MAGNOLIA ESTATES* 4 BEDROOM + 3 BATHROOM + STUDY + 3 CAR GARAGE HOME TUCKED AWAY IN DESIRABLE GATED TRINITY COMMUNITY! IMPECCABLE LANDSCAPE GREETS YOU INTO THIS MOVE-IN READY HOME! DOUBLE FRONT DOORS WELCOME YOU INTO THE OPEN FLOOR PLAN WHICH BOASTS RICH WOOD FLOORING & MANY ARCHITECTURAL DETAILS! FORMAL DINING ROOM FEATURES WOOD FLOORS & ELEGANT CROWN MOLDING. GREAT ROOM LIVES LARGE W/WOOD FLOORS & SLIDERS THAT LOOK OUT TO PRIVATE BACK YARD! THE KITCHEN BOASTS PLENTY OF WOOD CABINETS, SOLID SURFACE COUNTERS, DESIGNER BACK SPLASH & NEWER APPLIANCES! DOUBLE DOORS LEAD YOU INTO THE PERFECT HOME OFFICE OR BONUS AREA! OWNERS SUITE OFFERS WOOD FLOORS, HIS/HER CLOSETS (ONE WALK-IN) & VIEWS OF WOODED BACK YARD! THE EN SUITE BATH IS EQUIPPED WITH RELAXING GARDEN TUB, HIS/HER VANITIES & LARGE WALK-IN SHOWER! SECONDARY BEDROOMS ARE ALL GENEROUSLY SIZED & BOAST NEWER NEUTRAL CARPETING. BATHROOMS 2 & 3 OFFER NEUTRAL VANITIES & TUB - SHOWER! ENJOY THE SCREENED LANAI OR RELAX ON THE BRICK PAVED AREA IN THE SPACIOUS BACK YARD! PERFECTLY SITUATED ON 1/2 ACRE M.O.L. ~ POOL-SIZED BACK YARD ~ ROOM TO ROAM FOR PETS & LITTLE ONES! THIS WELL MAINTAINED HOME ALSO FEATURES A BRAND NEW HVAC! BRING YOUR BOAT AS THIS COMMUNITY OFFERS A BOAT RAMP FOR ITS RESIDENTS! ZONED FOR SEVEN SPRINGS MIDDLE & MITCHELL HIGH! A TRUE TRINITY TREASURE CAN BE FOUND HERE! CONVENIENTLY LOCATED CLOSE TO SHOPS, RESTAURANTS, BEAUTIFUL LOCAL BEACHES, A SHORT DRIVE TO AIRPORT & STEPS FROM PINELLAS COUNTY! DELIGHTFUL & AWAITING ITS NEW OWNER!!
Last Agent to Sell the Property
RE/MAX ALLIANCE GROUP License #3087432 Listed on: 06/01/2019

Home Details
Home Type
- Single Family
Est. Annual Taxes
- $3,801
Year Built
- Built in 2005
Lot Details
- 0.47 Acre Lot
- Property fronts a private road
- West Facing Home
- Mature Landscaping
- Oversized Lot
- Irrigation
- Landscaped with Trees
- Property is zoned MPUD
HOA Fees
- $82 Monthly HOA Fees
Parking
- 3 Car Attached Garage
- Garage Door Opener
- Driveway
- Open Parking
Home Design
- Florida Architecture
- Slab Foundation
- Shingle Roof
- Block Exterior
- Stucco
Interior Spaces
- 2,348 Sq Ft Home
- Open Floorplan
- Crown Molding
- Ceiling Fan
- Drapes & Rods
- Blinds
- Sliding Doors
- Family Room Off Kitchen
- Breakfast Room
- Formal Dining Room
- Den
- Inside Utility
- Views of Woods
Kitchen
- Range
- Microwave
- Dishwasher
- Solid Wood Cabinet
- Disposal
Flooring
- Wood
- Carpet
- Ceramic Tile
Bedrooms and Bathrooms
- 4 Bedrooms
- Split Bedroom Floorplan
- Walk-In Closet
- 3 Full Bathrooms
Laundry
- Laundry Room
- Dryer
- Washer
Outdoor Features
- Water Access
- Screened Patio
- Front Porch
Schools
- Seven Springs Middle School
- J.W. Mitchell High School
Utilities
- Central Heating and Cooling System
- Thermostat
- Electric Water Heater
- Cable TV Available
Listing and Financial Details
- Down Payment Assistance Available
- Homestead Exemption
- Visit Down Payment Resource Website
- Tax Lot 102
- Assessor Parcel Number 33-26-16-0070-00000-1020
Community Details
Overview
- Association fees include private road
- Qualified Property Management Association, Phone Number (727) 869-9700
- Magnolia Estates Subdivision
- The community has rules related to deed restrictions
- Rental Restrictions
Recreation
- Boat Ramp
- Community Playground
Security
- Gated Community
Ownership History
Purchase Details
Home Financials for this Owner
Home Financials are based on the most recent Mortgage that was taken out on this home.Purchase Details
Home Financials for this Owner
Home Financials are based on the most recent Mortgage that was taken out on this home.Purchase Details
Home Financials for this Owner
Home Financials are based on the most recent Mortgage that was taken out on this home.Purchase Details
Purchase Details
Home Financials for this Owner
Home Financials are based on the most recent Mortgage that was taken out on this home.Purchase Details
Similar Homes in New Port Richey, FL
Home Values in the Area
Average Home Value in this Area
Purchase History
| Date | Buyer | Sale Price | Title Company |
|---|---|---|---|
| Rodriguez Steven | $325,000 | Wollinka Wikle Ttl Ins Agcy | |
| Hortsch Jeffrey | $270,000 | C A R E Title Inc | |
| Roedig Geoffrey | $220,000 | Sunbelt Title Agency | |
| Deutsche Bank National Trust Company | $201,000 | Attorney | |
| Bendeck Christie | $400,000 | Albritton Title Inc | |
| Marshall Tivis N | $324,563 | Ryland Title Company |
Mortgage History
| Date | Status | Borrower | Loan Amount |
|---|---|---|---|
| Open | Rodriguez Steven | $12,899 | |
| Open | Rodriguez Steven | $40,000 | |
| Open | Rodriguez Steven | $319,113 | |
| Previous Owner | Hortsch Jeffrey | $243,000 | |
| Previous Owner | Roedig Geoffrey | $212,657 | |
| Previous Owner | Bendeck Christie | $384,750 | |
| Previous Owner | Bendeck Christie | $300,000 |
Property History
| Date | Event | Price | Change | Sq Ft Price |
|---|---|---|---|---|
| 09/30/2019 09/30/19 | Sold | $325,000 | -1.2% | $138 / Sq Ft |
| 08/14/2019 08/14/19 | Pending | -- | -- | -- |
| 07/17/2019 07/17/19 | Price Changed | $328,900 | -0.3% | $140 / Sq Ft |
| 06/13/2019 06/13/19 | Price Changed | $329,900 | -1.5% | $141 / Sq Ft |
| 06/05/2019 06/05/19 | Price Changed | $334,900 | -1.2% | $143 / Sq Ft |
| 06/01/2019 06/01/19 | For Sale | $339,000 | +25.6% | $144 / Sq Ft |
| 07/07/2014 07/07/14 | Off Market | $270,000 | -- | -- |
| 10/29/2013 10/29/13 | Sold | $270,000 | -5.3% | $115 / Sq Ft |
| 08/31/2013 08/31/13 | Pending | -- | -- | -- |
| 08/22/2013 08/22/13 | For Sale | $285,000 | -- | $121 / Sq Ft |
Tax History Compared to Growth
Tax History
| Year | Tax Paid | Tax Assessment Tax Assessment Total Assessment is a certain percentage of the fair market value that is determined by local assessors to be the total taxable value of land and additions on the property. | Land | Improvement |
|---|---|---|---|---|
| 2024 | $5,160 | $325,070 | -- | -- |
| 2023 | $4,976 | $315,610 | $90,366 | $225,244 |
| 2022 | $4,488 | $306,420 | $0 | $0 |
| 2021 | $4,410 | $297,500 | $68,741 | $228,759 |
| 2020 | $4,344 | $293,394 | $54,644 | $238,750 |
| 2019 | $3,869 | $261,500 | $0 | $0 |
| 2018 | $3,801 | $256,631 | $0 | $0 |
| 2017 | $3,786 | $256,631 | $0 | $0 |
| 2016 | $3,712 | $246,183 | $0 | $0 |
| 2015 | $3,762 | $244,472 | $54,644 | $189,828 |
| 2014 | $3,742 | $207,801 | $52,844 | $154,957 |
Agents Affiliated with this Home
-
Denise Wooley

Seller's Agent in 2019
Denise Wooley
RE/MAX
(727) 515-5875
204 Total Sales
-
Chris Jones

Buyer's Agent in 2019
Chris Jones
EXP REALTY LLC
(727) 271-7384
10 Total Sales
Map
Source: Stellar MLS
MLS Number: W7813124
APN: 33-26-16-0070-00000-1020
- 1709 Nodding Thistle Dr
- 6109 Japonica Ct
- 0 Japonica Ct Unit MFRU8253219
- 6130 Japonica Ct
- 6514 Sunhigh Dr
- 5832 Portal Rd
- 2250 Mountain Ash Way
- 2326 Mountain Ash Way
- 1913 Libby Ct
- 5771 Catskill Rd
- 1357 Dinsmore Ct
- 2330 Tarragon Ln
- 6602 Winding Brook Dr
- 2400 Commack Ct
- 6524 Coronet Dr Unit 3
- 0 Flotilla Dr Unit MFRW7875566
- 0 Flotilla Dr Unit MFRU8228712
- 5657 Oceanic Rd
- 5654 Oceanic Rd
- 2105 Sugarbush Dr
- 1844 Mountain Ash Way
- 1900 Mountain Ash Way
- 1834 Mountain Ash Way
- 1910 Mountain Ash Way
- 1843 Mountain Ash Way
- 1849 Pepperell Dr
- 1909 Mountain Ash Way
- 1833 Pepperell Dr
- 1829 Mountain Ash Way
- 1920 Mountain Ash Way
- 1812 Nodding Thistle Dr
- 1909 Pepperell Dr
- 1921 Mountain Ash Way
- 1900 Tarragon Ln
- 1815 Mountain Ash Way
- 1851 Tarragon Ln
- 1804 Nodding Thistle Dr
- 1817 Pepperell Dr
- 1930 Mountain Ash Way
- 1927 Mountain Ash Way
