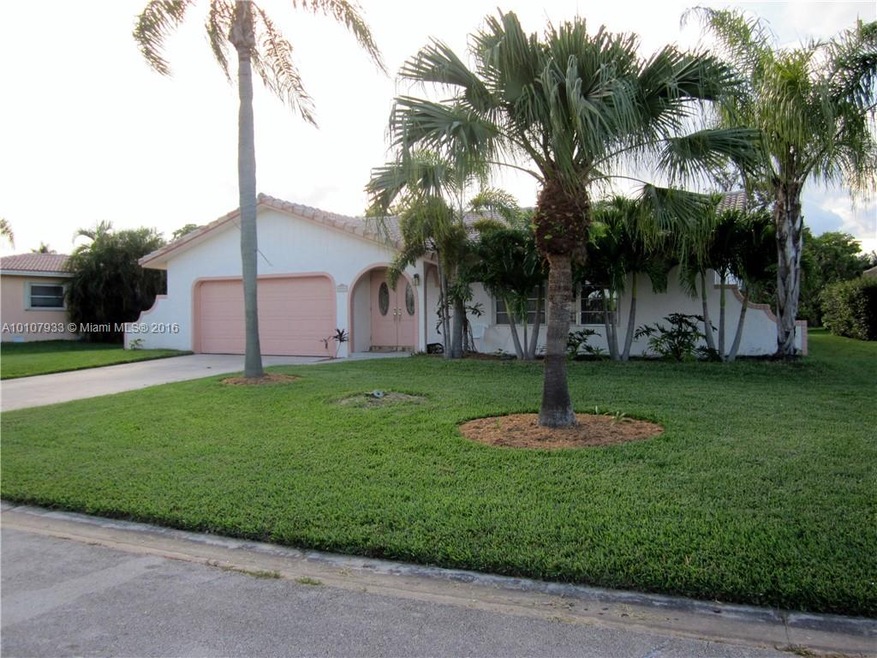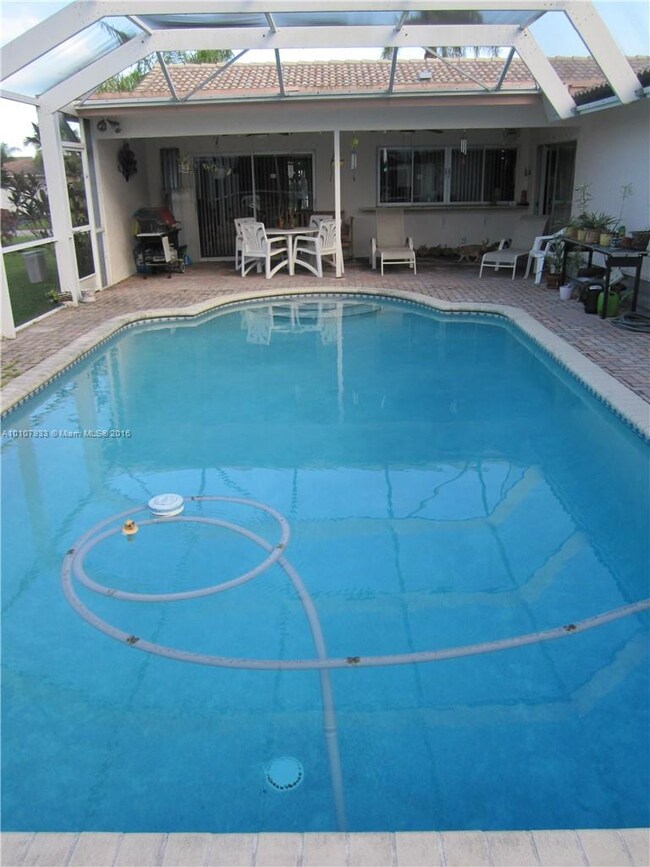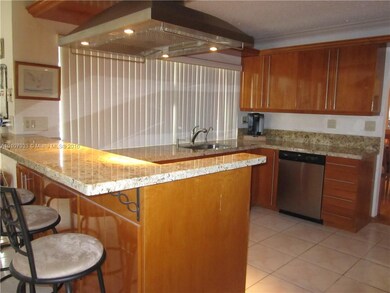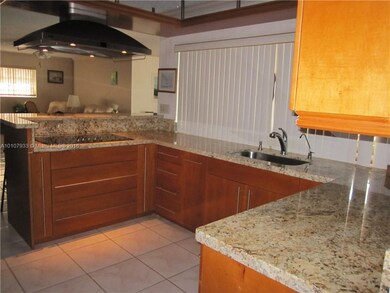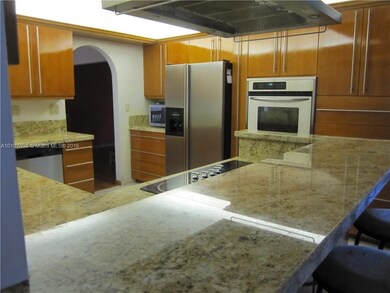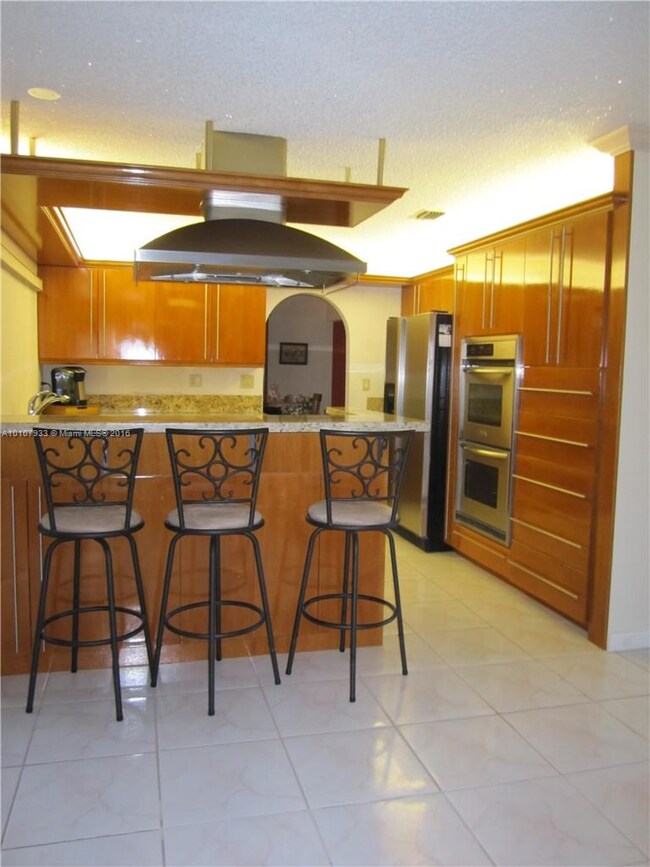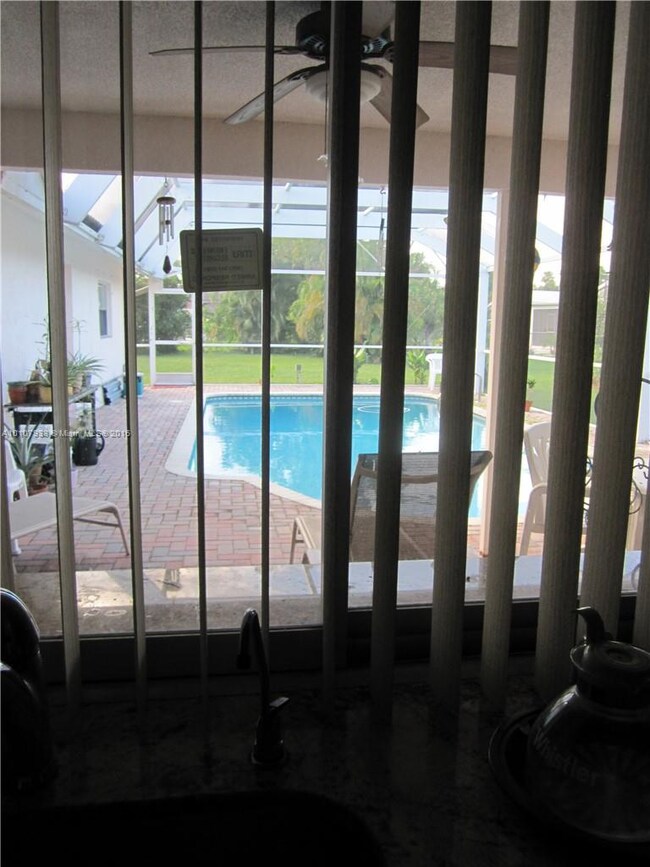
1844 NW 83rd Dr Coral Springs, FL 33071
Ramblewood NeighborhoodHighlights
- Newly Remodeled
- Vaulted Ceiling
- Garden View
- In Ground Pool
- Wood Flooring
- Attic
About This Home
As of August 2016AMAZING Coral Springs Pool Home with Wood Burning Fireplace, DREAM Kitchen, Double Oven, JennAir 5 burner stove top with SS Canopy Hood and SS appliances. Solid Maple Wood Cabinets with tons of storage space. The Formal Dinning ,Great Living Room Area and Office offers Gorgeous Engineered Oak Flooring. Master Bedroom is 17x13 large walk in closet, Master Shower is redone with stone looking porcelain tile and slate tile accents. 2 Car Garage with a extremely large yard.
Last Agent to Sell the Property
Future Home Realty Inc License #0666748 Listed on: 06/29/2016

Last Buyer's Agent
Sonia Sierra
RE/MAX In Motion Inc License #3350033
Home Details
Home Type
- Single Family
Est. Annual Taxes
- $3,127
Year Built
- Built in 1975 | Newly Remodeled
Lot Details
- 0.28 Acre Lot
- South Facing Home
- Property is zoned RS-5
Parking
- 2 Car Garage
- Automatic Garage Door Opener
- Driveway
- Open Parking
Property Views
- Garden
- Pool
Home Design
- Barrel Roof Shape
Interior Spaces
- 2,172 Sq Ft Home
- 1-Story Property
- Vaulted Ceiling
- Ceiling Fan
- Fireplace
- Vertical Blinds
- Bay Window
- Great Room
- Family Room
- Formal Dining Room
- Fire and Smoke Detector
- Attic
Kitchen
- Breakfast Area or Nook
- Self-Cleaning Oven
- Electric Range
- Microwave
- Ice Maker
- Dishwasher
- Snack Bar or Counter
- Disposal
Flooring
- Wood
- Carpet
Bedrooms and Bathrooms
- 3 Bedrooms
- Walk-In Closet
- 2 Full Bathrooms
- Shower Only
Laundry
- Laundry in Utility Room
- Dryer
- Washer
Pool
- In Ground Pool
Utilities
- Central Heating and Cooling System
- Electric Water Heater
Community Details
- No Home Owners Association
- Ramblewood 76 49 B Subdivision
Listing and Financial Details
- Assessor Parcel Number 484127026160
Ownership History
Purchase Details
Home Financials for this Owner
Home Financials are based on the most recent Mortgage that was taken out on this home.Purchase Details
Home Financials for this Owner
Home Financials are based on the most recent Mortgage that was taken out on this home.Purchase Details
Similar Homes in the area
Home Values in the Area
Average Home Value in this Area
Purchase History
| Date | Type | Sale Price | Title Company |
|---|---|---|---|
| Deed | $340,000 | -- | |
| Deed | $131,000 | -- | |
| Warranty Deed | -- | -- |
Mortgage History
| Date | Status | Loan Amount | Loan Type |
|---|---|---|---|
| Open | $490,282 | FHA | |
| Closed | $333,841 | FHA | |
| Previous Owner | $179,300 | Credit Line Revolving | |
| Previous Owner | $139,000 | Unknown | |
| Previous Owner | $16,000 | New Conventional | |
| Previous Owner | $124,450 | New Conventional |
Property History
| Date | Event | Price | Change | Sq Ft Price |
|---|---|---|---|---|
| 07/09/2025 07/09/25 | Price Changed | $668,000 | -1.6% | $308 / Sq Ft |
| 06/18/2025 06/18/25 | For Sale | $679,000 | +99.7% | $313 / Sq Ft |
| 08/22/2016 08/22/16 | Sold | $340,000 | -2.9% | $157 / Sq Ft |
| 07/19/2016 07/19/16 | Pending | -- | -- | -- |
| 06/29/2016 06/29/16 | For Sale | $350,000 | -- | $161 / Sq Ft |
Tax History Compared to Growth
Tax History
| Year | Tax Paid | Tax Assessment Tax Assessment Total Assessment is a certain percentage of the fair market value that is determined by local assessors to be the total taxable value of land and additions on the property. | Land | Improvement |
|---|---|---|---|---|
| 2025 | $8,364 | $407,050 | -- | -- |
| 2024 | $8,114 | $395,580 | -- | -- |
| 2023 | $8,114 | $384,060 | $0 | $0 |
| 2022 | $7,718 | $372,880 | $0 | $0 |
| 2021 | $7,480 | $362,020 | $0 | $0 |
| 2020 | $7,313 | $357,030 | $0 | $0 |
| 2019 | $7,176 | $349,010 | $0 | $0 |
| 2018 | $6,782 | $342,510 | $86,790 | $255,720 |
| 2017 | $7,475 | $337,430 | $0 | $0 |
| 2016 | $3,090 | $169,330 | $0 | $0 |
| 2015 | $3,127 | $168,160 | $0 | $0 |
| 2014 | $3,092 | $166,830 | $0 | $0 |
| 2013 | -- | $224,630 | $86,790 | $137,840 |
Agents Affiliated with this Home
-
Justin Salidor
J
Seller's Agent in 2025
Justin Salidor
Icon Realty Advisors FTL
(954) 626-8996
26 Total Sales
-
Linda Phillips

Seller's Agent in 2016
Linda Phillips
Future Home Realty Inc
(754) 234-5885
14 Total Sales
-
S
Buyer's Agent in 2016
Sonia Sierra
RE/MAX
Map
Source: MIAMI REALTORS® MLS
MLS Number: A10107933
APN: 48-41-27-02-6160
- 1922 NW 85th Dr
- 1980 NW 81st Ave
- 1708 NW 84th Dr
- 2149 NW 85th Ln
- 7908 NW 19th Ct
- 1579 NW 84th Dr
- 8240 NW 24th St Unit 8240
- 8236 NW 24th St
- 8401 Royal Palm Blvd Unit 8401
- 8317 Royal Palm Blvd Unit 104
- 8431 Royal Palm Blvd Unit 8431
- 8421 Royal Palm Blvd Unit 8421
- 8802 NW 20th Manor
- 0 N Riverside Dr
- 7711 NW 18th Ct
- 1629 NW 80th Ave Unit D
- 1625 NW 80th Ave Unit A
- 1625 NW 80th Ave Unit C
- 8850 Royal Palm Blvd Unit 1066
- 2640 NW 80th Ave
