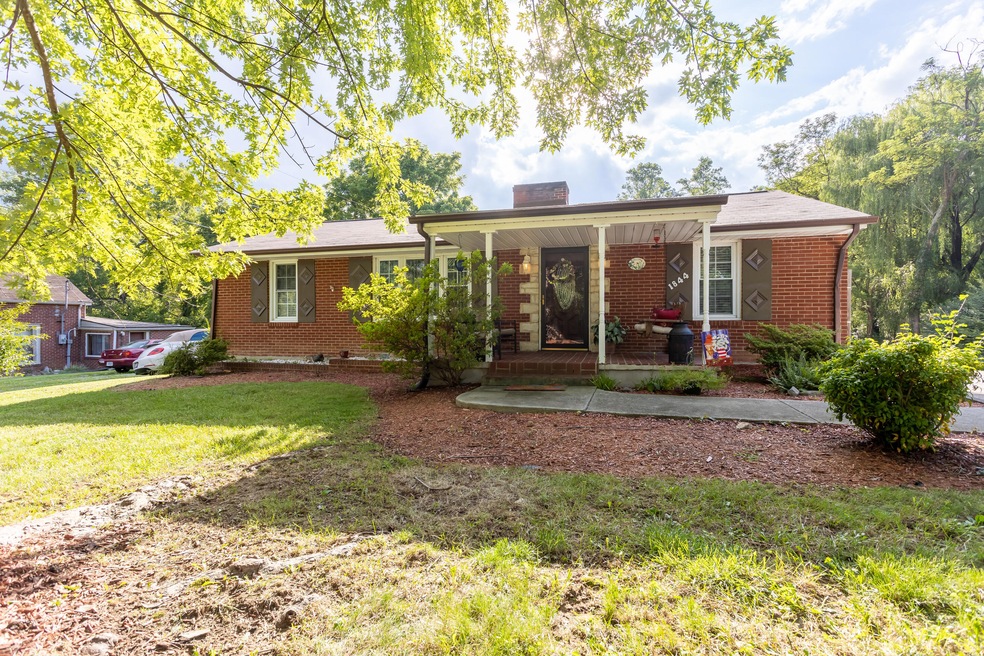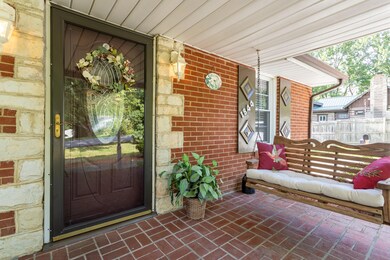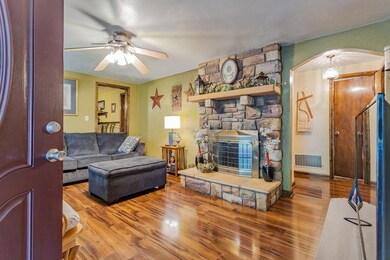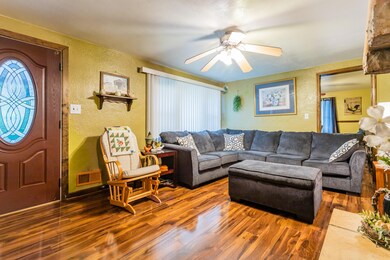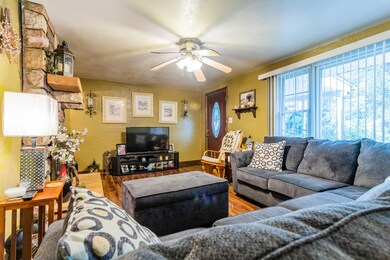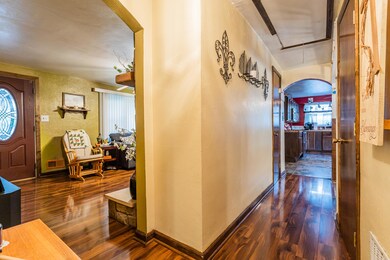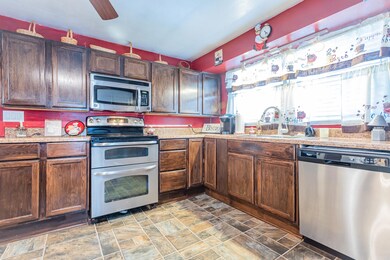
Estimated Value: $213,000 - $238,000
Highlights
- Mountain View
- Deck
- Ranch Style House
- Fort Lewis Elementary School Rated A-
- Living Room with Fireplace
- No HOA
About This Home
As of October 2020SO SALEM offering one-level living and ready for you to call HOME with gleaming hardwood floors throughout, a beautiful stone gas log fireplace, a large kitchen wtih stainless steel appliances, spacious room, and a nice back deck perfect for entertaining! All information is deemed reliable but ot guaranteed and shold be verified by buyer or buyer's agent. Keys and possession to be given to buyer after recording. Agents and Buyers please wear masks when viewing and touch as little as possible. Seller has sold carport. Basement has no access from inside and has a low ceiling, more like a nice crawlspace.
Home Details
Home Type
- Single Family
Est. Annual Taxes
- $1,467
Year Built
- Built in 1965
Lot Details
- 0.35 Acre Lot
- Level Lot
- Cleared Lot
Home Design
- Ranch Style House
- Brick Exterior Construction
Interior Spaces
- 1,100 Sq Ft Home
- Ceiling Fan
- Living Room with Fireplace
- 2 Fireplaces
- Storage
- Laundry on main level
- Mountain Views
- Electric Range
Bedrooms and Bathrooms
- 2 Main Level Bedrooms
- 1 Full Bathroom
Basement
- Basement Fills Entire Space Under The House
- Fireplace in Basement
Parking
- 4 Open Parking Spaces
- Off-Street Parking
Outdoor Features
- Deck
- Front Porch
Schools
- Fort Lewis Elementary School
- Glenvar Middle School
- Glenvar High School
Utilities
- Forced Air Heating and Cooling System
- Electric Water Heater
- Cable TV Available
Community Details
Overview
- No Home Owners Association
Amenities
- Restaurant
- Public Transportation
Ownership History
Purchase Details
Home Financials for this Owner
Home Financials are based on the most recent Mortgage that was taken out on this home.Similar Homes in Salem, VA
Home Values in the Area
Average Home Value in this Area
Purchase History
| Date | Buyer | Sale Price | Title Company |
|---|---|---|---|
| Ray Gracelynn H | $146,100 | First Choice Title & Setmnt |
Mortgage History
| Date | Status | Borrower | Loan Amount |
|---|---|---|---|
| Open | Ray Gracelynn H | $147,575 | |
| Previous Owner | Long William W | $106,500 |
Property History
| Date | Event | Price | Change | Sq Ft Price |
|---|---|---|---|---|
| 10/15/2020 10/15/20 | Sold | $146,100 | +8.3% | $133 / Sq Ft |
| 08/21/2020 08/21/20 | Pending | -- | -- | -- |
| 08/20/2020 08/20/20 | For Sale | $134,950 | -- | $123 / Sq Ft |
Tax History Compared to Growth
Tax History
| Year | Tax Paid | Tax Assessment Tax Assessment Total Assessment is a certain percentage of the fair market value that is determined by local assessors to be the total taxable value of land and additions on the property. | Land | Improvement |
|---|---|---|---|---|
| 2024 | $1,741 | $167,400 | $34,000 | $133,400 |
| 2023 | $1,674 | $157,900 | $34,000 | $123,900 |
| 2022 | $1,642 | $150,600 | $34,000 | $116,600 |
| 2021 | $1,597 | $146,500 | $33,000 | $113,500 |
| 2020 | $1,382 | $134,600 | $33,000 | $101,600 |
| 2019 | $1,421 | $130,400 | $34,000 | $96,400 |
| 2018 | $1,403 | $129,500 | $36,000 | $93,500 |
| 2017 | $1,382 | $128,700 | $36,000 | $92,700 |
| 2016 | $1,382 | $127,600 | $36,000 | $91,600 |
| 2015 | $1,379 | $126,500 | $36,000 | $90,500 |
| 2014 | $1,358 | $124,600 | $34,000 | $90,600 |
Agents Affiliated with this Home
-
Christy Crouch

Seller's Agent in 2020
Christy Crouch
RE/MAX
(540) 312-0085
571 Total Sales
-
James Wray

Seller Co-Listing Agent in 2020
James Wray
RE/MAX
(540) 761-6442
188 Total Sales
-
Alice Limroth

Buyer's Agent in 2020
Alice Limroth
KELLER WILLIAMS REALTY LYNCHBURG
(804) 238-1013
11 Total Sales
Map
Source: Roanoke Valley Association of REALTORS®
MLS Number: 872527
APN: 035.04-03-08
- 1663 Mountain Heights Dr
- 1920 Connors Ct
- 1529 Mountain Heights Dr
- 1613 Forest Highlands Ct
- 1430 Deborah Ln
- 1200 Pickwick Ln
- 341 Penguin Ln
- 308 Live Oak Ct
- 429 Deer Run Cir
- 1360 Waldheim Rd
- 1230 Coronado Dr
- 1506 Links View Dr
- 830 Camp Rd N
- 755 Honeysuckle Rd
- 0 Honeysuckle Rd Unit 74206
- 700 N Stonewall St
- 721 Mount Vernon Ave
- 778 Craig Ave
- 815 Scott Cir
- 856 Stonegate Ct
- 1844 Red Lane Extension Unit EX
- 1838 Red Lane Extension Unit EX
- 1864 Red Lane Extension Unit EX
- 1867 Red Ln Unit EX
- 2004 Tula Dr
- 1849 Red Lane Extension
- 1849 Red Lane Extension Unit EX
- 1841 Red Lane Extension Unit EX
- 1848 Mountainwood Dr
- 1861 Red Lane Extension Unit EX
- 1841 Red Lane Extension
- 1850 Mountainwood Dr
- 2010 Tula Dr
- 1861 Red Lane Extension
- 1810 Red Lane Extension Unit EX
- 1824 Red Lane Extension Unit EX
- 1825 Red Lane Extension
- 1825 Red Lane Extension Unit EX
- 1867 Red Lane Extension
- 2016 Tula Dr
