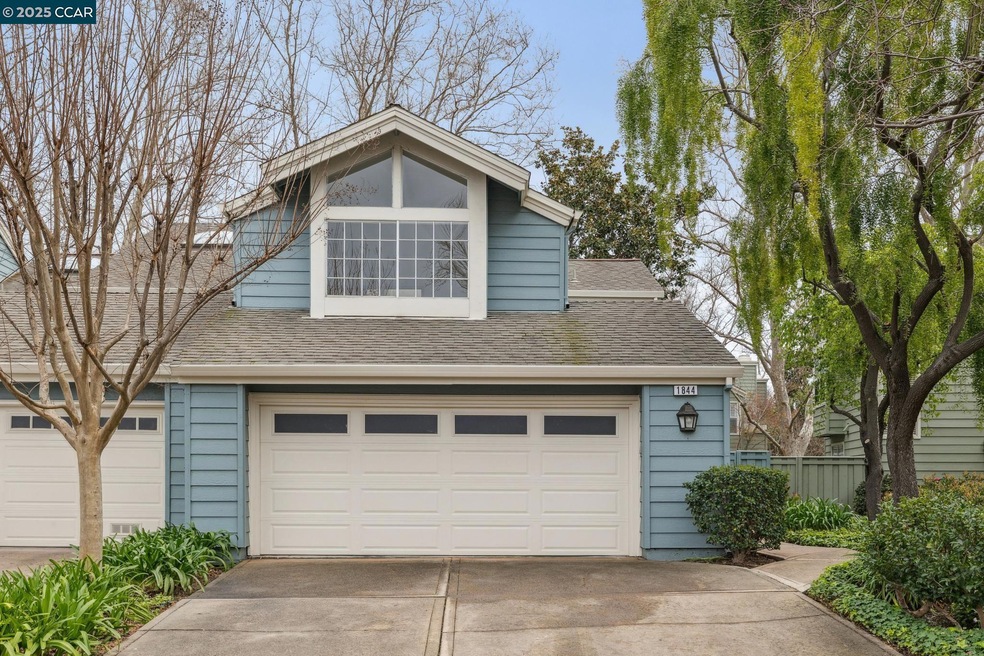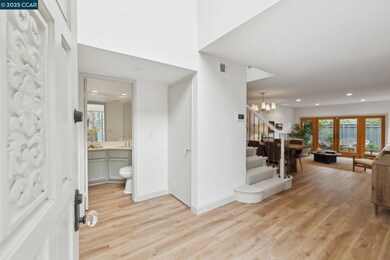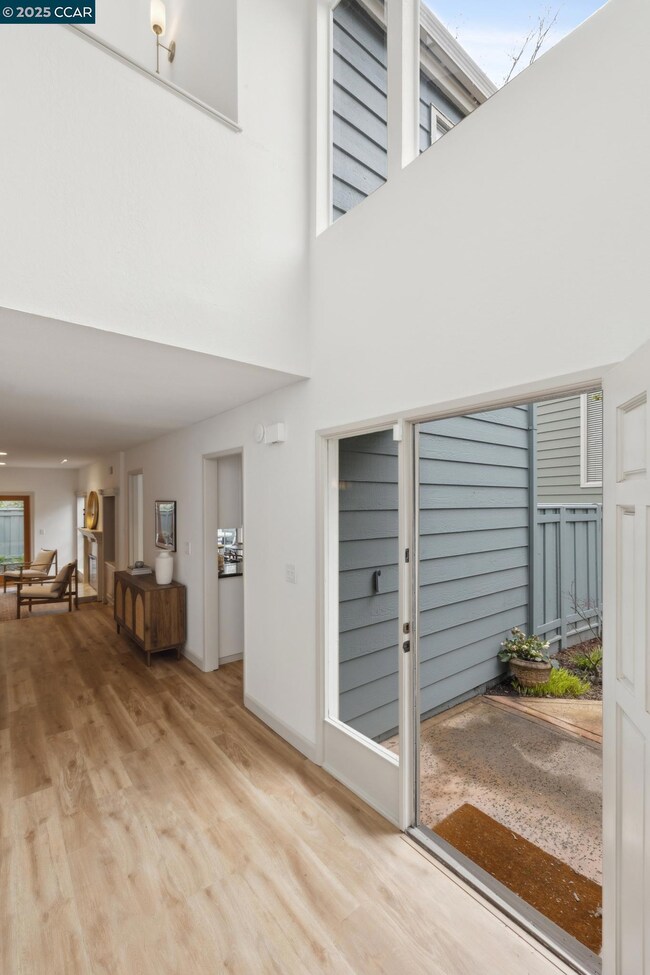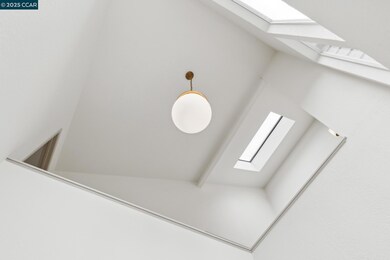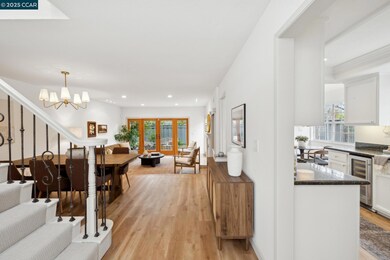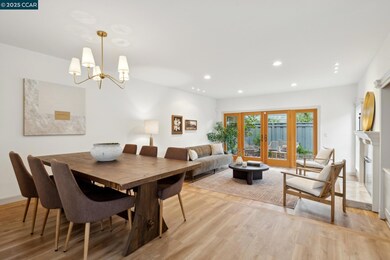
1844 Stratton Cir Walnut Creek, CA 94598
Contra Costa Centre NeighborhoodHighlights
- Updated Kitchen
- Community Pool
- 2 Car Attached Garage
- Bancroft Elementary School Rated A-
- Tennis Courts
- 4-minute walk to Ruth Bancroft Garden and Nursery
About This Home
As of June 2025This beautifully updated townhome in the coveted Village neighborhood of Walnut Creek is a refined retreat. With soaring ceilings and an abundance of natural light, this home features designer finishes that elevate every corner. Inside, you will find new interior paint, lighting and flooring throughout. The beautiful Andersen French Doors lead you outside to discover a blooming garden and multiple patios —perfect for enjoying the California sunshine and entertaining guests. The thoughtful layout includes two spacious bedrooms upstairs, each with its own ensuite bathroom, providing privacy and comfort. The primary bathroom is a true sanctuary, boasting dual vanities, a luxurious clawfoot tub, and a separate shower, creating the ultimate spa-like experience at home. The deck off of the primary bedroom is the perfect place for morning coffee. The neighborhood’s swimming pool and tennis court offer endless opportunities for recreation and relaxation. Located in an unbeatable area, this home is near top-rated schools, Heather Farm Park, The Ruth Bancroft Garden, shopping, restaurants, hiking trails, parks, and more—ensuring the best of Walnut Creek is at your doorstep. More info at 1844stratton.com/mls
Last Agent to Sell the Property
Christie's Intl Re Sereno License #01968834 Listed on: 03/17/2025

Townhouse Details
Home Type
- Townhome
Est. Annual Taxes
- $10,741
Year Built
- Built in 1981
HOA Fees
- $600 Monthly HOA Fees
Parking
- 2 Car Attached Garage
Home Design
- Slab Foundation
- Wood Siding
Interior Spaces
- 2-Story Property
- Living Room with Fireplace
Kitchen
- Updated Kitchen
- Free-Standing Range
- Dishwasher
Flooring
- Carpet
- Tile
- Vinyl
Bedrooms and Bathrooms
- 2 Bedrooms
Laundry
- Laundry in Garage
- Dryer
- Washer
Additional Features
- Back Yard
- Forced Air Heating and Cooling System
Listing and Financial Details
- Assessor Parcel Number 1442800320
Community Details
Overview
- Association fees include common area maintenance, management fee
- 120 Units
- Not Listed Association, Phone Number (925) 809-3034
- The Village Subdivision
Recreation
- Tennis Courts
- Community Pool
Ownership History
Purchase Details
Purchase Details
Purchase Details
Home Financials for this Owner
Home Financials are based on the most recent Mortgage that was taken out on this home.Purchase Details
Home Financials for this Owner
Home Financials are based on the most recent Mortgage that was taken out on this home.Purchase Details
Home Financials for this Owner
Home Financials are based on the most recent Mortgage that was taken out on this home.Purchase Details
Similar Homes in Walnut Creek, CA
Home Values in the Area
Average Home Value in this Area
Purchase History
| Date | Type | Sale Price | Title Company |
|---|---|---|---|
| Grant Deed | $835,000 | Fidelity National Title Comp | |
| Interfamily Deed Transfer | -- | -- | |
| Interfamily Deed Transfer | -- | Orange Coast Title | |
| Grant Deed | $375,000 | Orange Coast Title | |
| Interfamily Deed Transfer | -- | Orange Coast Title Company | |
| Individual Deed | $257,000 | North American Title Co |
Mortgage History
| Date | Status | Loan Amount | Loan Type |
|---|---|---|---|
| Previous Owner | $123,400 | Unknown | |
| Previous Owner | $125,000 | Purchase Money Mortgage |
Property History
| Date | Event | Price | Change | Sq Ft Price |
|---|---|---|---|---|
| 06/02/2025 06/02/25 | Sold | $982,000 | +5.8% | $569 / Sq Ft |
| 03/27/2025 03/27/25 | Pending | -- | -- | -- |
| 03/17/2025 03/17/25 | For Sale | $928,000 | -- | $538 / Sq Ft |
Tax History Compared to Growth
Tax History
| Year | Tax Paid | Tax Assessment Tax Assessment Total Assessment is a certain percentage of the fair market value that is determined by local assessors to be the total taxable value of land and additions on the property. | Land | Improvement |
|---|---|---|---|---|
| 2025 | $10,741 | $931,452 | $557,756 | $373,696 |
| 2024 | $10,741 | $913,189 | $546,820 | $366,369 |
| 2023 | $10,568 | $895,285 | $536,099 | $359,186 |
| 2022 | $10,514 | $877,732 | $525,588 | $352,144 |
| 2021 | $10,280 | $860,523 | $515,283 | $345,240 |
| 2019 | $10,082 | $835,000 | $500,000 | $335,000 |
| 2018 | $6,237 | $506,538 | $270,155 | $236,383 |
| 2017 | $6,034 | $496,607 | $264,858 | $231,749 |
| 2016 | $5,883 | $486,870 | $259,665 | $227,205 |
| 2015 | $5,840 | $479,558 | $255,765 | $223,793 |
| 2014 | $5,763 | $470,165 | $250,755 | $219,410 |
Agents Affiliated with this Home
-

Seller's Agent in 2025
Mona Rizzardi
Sereno Group
(415) 672-1020
3 in this area
68 Total Sales
-

Buyer's Agent in 2025
Veronica Hidalgo
Dudum Real Estate Group
(925) 381-9585
5 in this area
136 Total Sales
Map
Source: Contra Costa Association of REALTORS®
MLS Number: 41089701
APN: 144-280-032-0
- 1862 Stratton Cir
- 1919 Ygnacio Valley Rd Unit 33
- 642 La Corso Dr
- 672 Savoy Ct
- 231 Los Cerros Ave
- 206 Santa fe Dr
- 208 Siskiyou Ct
- 2094 Trestle Glen Rd
- 1861 Olmo Way
- 2665 San Benito Dr
- 332 Kinross Dr
- 1513 Siskiyou Dr
- 100 Kinross Dr Unit 42
- 347 Kinross Dr
- 529 Adirondack Way
- 395 El Divisadero Ave
- 1605 Countrywood Ct
- 2250 Loch Ln
- 1583 Candelero Dr
- 1865 Countrywood Ct
