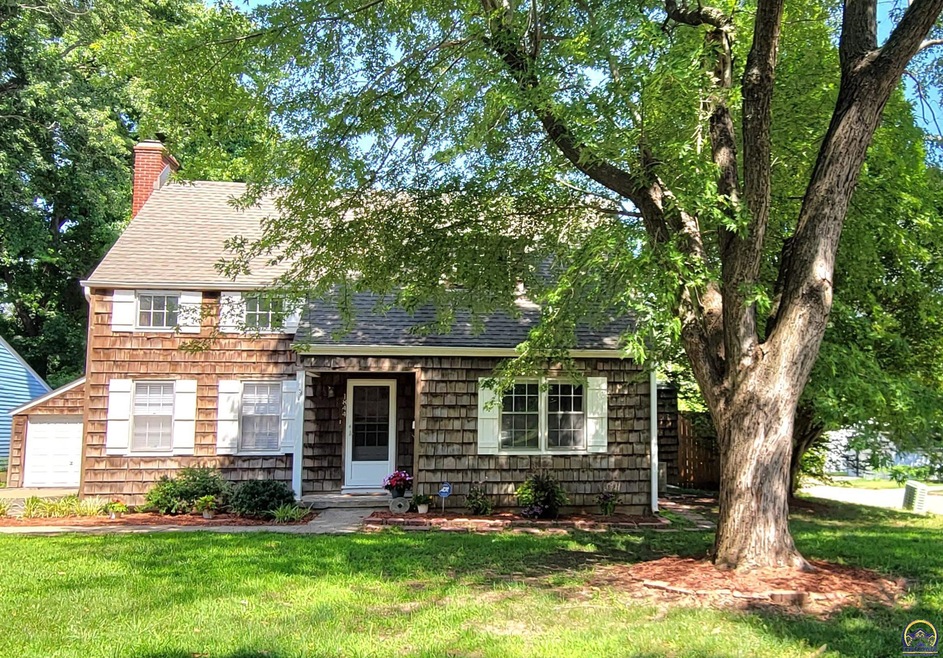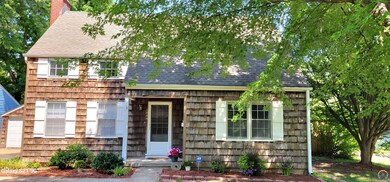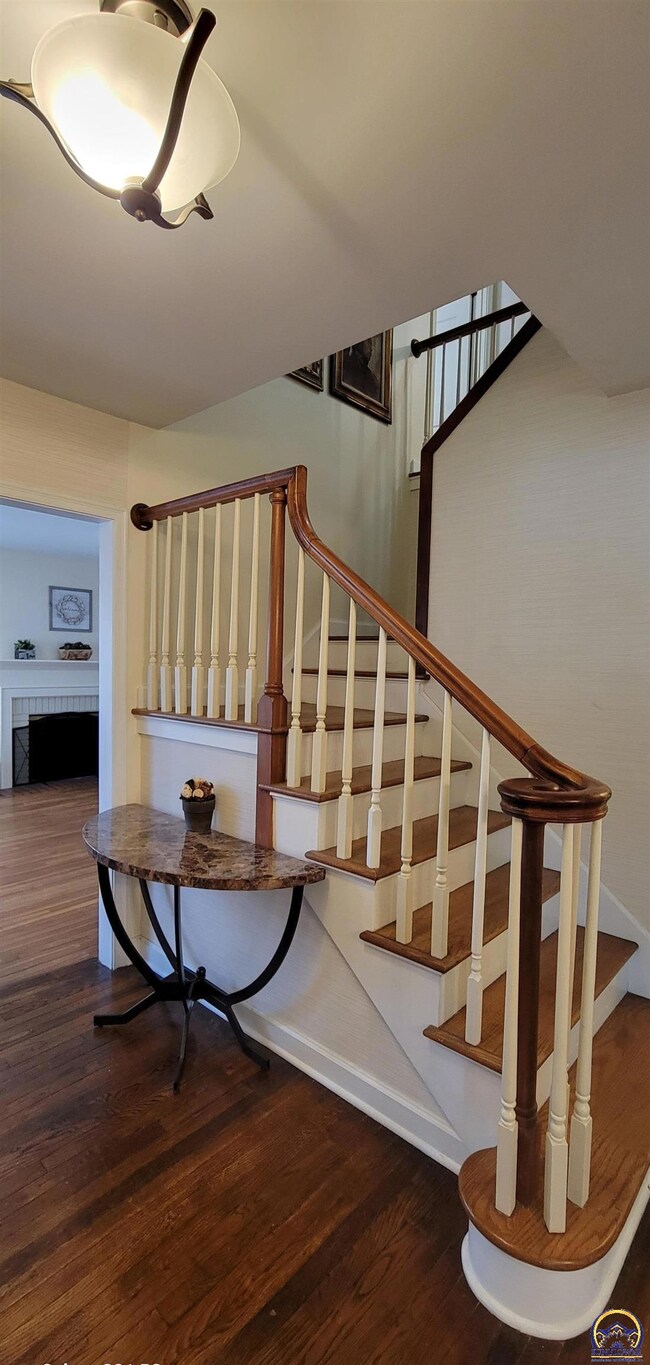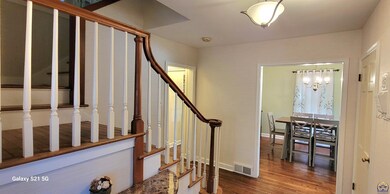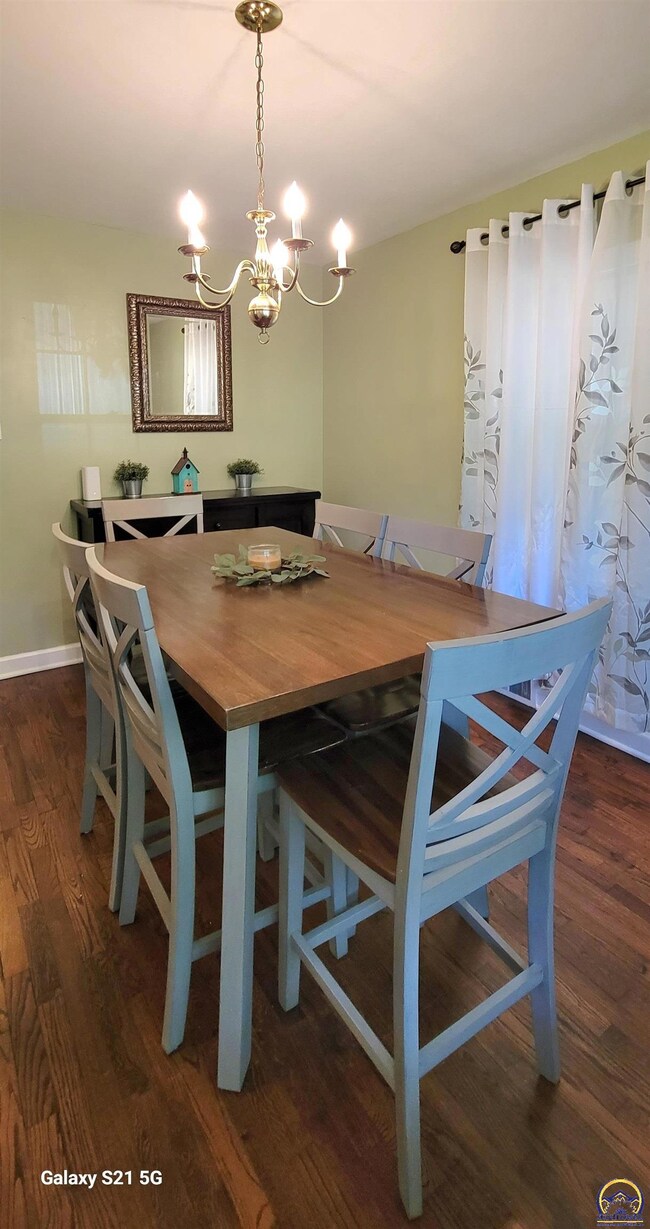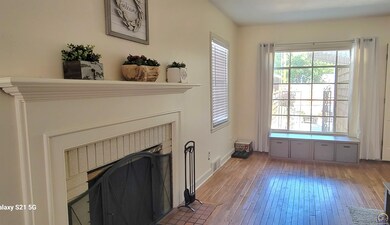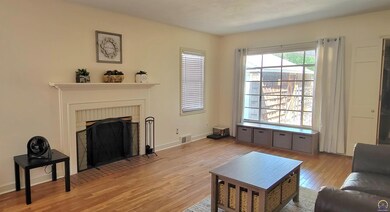
1844 SW Webster Ave Topeka, KS 66604
Central Topeka NeighborhoodAbout This Home
As of April 2024Charming 3 bed, 3 bath home with an abundance of upgrades to make this home very energy efficient! Owner recently replaced the pool liner, pump and added stairs to the sparkling pool that is surrounded by a brand new 8 ft cedar privacy fence! The third bath is located in the pool house complete with a dressing room and covered patio. This fantastic home offers lots of character with builtins, wood floors, great living space and recent updates thruout the entire home.
Last Agent to Sell the Property
Berkshire Hathaway First License #SP00049349 Listed on: 07/05/2023

Last Buyer's Agent
Berkshire Hathaway First License #SP00049349 Listed on: 07/05/2023

Home Details
Home Type
Single Family
Est. Annual Taxes
$3,815
Year Built
1940
Lot Details
0
Parking
2
Listing Details
- Year Built: 1940
- Property Sub Type: Single House
- Prop. Type: Residential
- Lot Size: 75 x 135
- List Price: 239900
- Subdivision Name: College Hill Addition
- Above Grade Finished Sq Ft: 1905
- Architectural Style: One and Half Story
- Structure Type: Stick Built
- PricePer Sq Ft: 123.36
- Special Features: None
Interior Features
- Appliances: Electric Cooktop, Range Hood, Oven, Dishwasher, Disposal
- Basement: Concrete, Full, Unfinished
- Basement YN: Yes
- Full Bathrooms: 3
- Total Bedrooms: 3
- Fireplace Features: Two, Wood Burning, Family Room, Living Room
- Interior Amenities: Hardwood, Ceramic Tile
- Living Area: 1905
- ApproxTotalFinishedArea: 1801-2200
- BathroomLevel: 1 full/main,1 full/upper, 1 full in pool house
- MainLevelFinishedArea: 1191
- BasementFinishedArea: 0
- BasementTotalArea: 1191
- NumberConformingBedrooms: 3
- NumberNonConformingBedrooms: 0
- DiningFeatures: Formal,Breakfast Bar,Eat-In-Kitchen
- OtherRooms: Formal Living Room,1st Fl Half Bath
Exterior Features
- Roof: Architectural Style
- Construction Type: Frame
- Exterior Features: Patio, Porch-Covered, Storm Windows, Storm Doors, Fence, Fence-Wood, Fence Privacy, In Ground Pool, Outbuilding(s)
- OutbuildingOneFloorType: Concrete
- OutbuildingOneDimension: 13 x 12 Pool House w/bath
Garage/Parking
- Garaged Spaces: 2
- Parking Features: Detached
- Garage Capacity: Two
Utilities
- Cooling: Forced Air Electric
- Heating: Forced Air Gas
- Laundry Features: In Basement
- Sewer: City Water, City Sewer System
- AreUtilitiesOnYN: Yes
- WaterHeater: Gas,40 Gallon
- UtilityProviders: Evergy. Kansas gas, City of Topeka
- AverageUtilityCost: See attached
Condo/Co-op/Association
- Association: No
Schools
- Elementary School: Randolph Elementary School/USD 501
- High School: Topeka High School/USD 501
- Middle Or Junior School: Robinson Middle School/USD 501
Lot Info
- Lot Size: 10125
- Lot Size Units: Square Feet
- Lot Features: Corner Lot, Paved Road
- Parcel #: R46451
- ResoLotSizeUnits: SquareFeet
- FloodZone: Unknown
- ApproximateLotSize: Under 1 Acre
Tax Info
- Tax Annual Amount: 2963
- GeneralTax: 2,963.00
- SpecTax: 0
Ownership History
Purchase Details
Home Financials for this Owner
Home Financials are based on the most recent Mortgage that was taken out on this home.Purchase Details
Home Financials for this Owner
Home Financials are based on the most recent Mortgage that was taken out on this home.Purchase Details
Home Financials for this Owner
Home Financials are based on the most recent Mortgage that was taken out on this home.Purchase Details
Similar Homes in Topeka, KS
Home Values in the Area
Average Home Value in this Area
Purchase History
| Date | Type | Sale Price | Title Company |
|---|---|---|---|
| Warranty Deed | -- | Security 1St Title | |
| Warranty Deed | -- | Kansas Secured Title | |
| Warranty Deed | -- | Alpha Title Llc | |
| Limited Warranty Deed | -- | None Available |
Mortgage History
| Date | Status | Loan Amount | Loan Type |
|---|---|---|---|
| Open | $188,000 | New Conventional | |
| Previous Owner | $215,000 | VA | |
| Previous Owner | $100,000 | New Conventional |
Property History
| Date | Event | Price | Change | Sq Ft Price |
|---|---|---|---|---|
| 04/26/2024 04/26/24 | Sold | -- | -- | -- |
| 03/07/2024 03/07/24 | Pending | -- | -- | -- |
| 01/16/2024 01/16/24 | Price Changed | $239,900 | -2.4% | $126 / Sq Ft |
| 10/16/2023 10/16/23 | Price Changed | $245,900 | -1.6% | $129 / Sq Ft |
| 10/12/2023 10/12/23 | For Sale | $249,900 | 0.0% | $131 / Sq Ft |
| 10/06/2023 10/06/23 | Off Market | -- | -- | -- |
| 07/05/2023 07/05/23 | For Sale | $249,900 | +13.6% | $131 / Sq Ft |
| 10/03/2022 10/03/22 | Sold | -- | -- | -- |
| 08/30/2022 08/30/22 | Pending | -- | -- | -- |
| 08/23/2022 08/23/22 | For Sale | $220,000 | 0.0% | $115 / Sq Ft |
| 08/09/2022 08/09/22 | Pending | -- | -- | -- |
| 07/28/2022 07/28/22 | For Sale | $220,000 | +100.0% | $115 / Sq Ft |
| 11/16/2020 11/16/20 | Sold | -- | -- | -- |
| 10/10/2020 10/10/20 | Pending | -- | -- | -- |
| 10/07/2020 10/07/20 | For Sale | $110,000 | -- | $54 / Sq Ft |
Tax History Compared to Growth
Tax History
| Year | Tax Paid | Tax Assessment Tax Assessment Total Assessment is a certain percentage of the fair market value that is determined by local assessors to be the total taxable value of land and additions on the property. | Land | Improvement |
|---|---|---|---|---|
| 2025 | $3,815 | $27,578 | -- | -- |
| 2023 | $3,815 | $25,024 | $0 | $0 |
| 2022 | $2,963 | $19,757 | $0 | $0 |
| 2021 | $2,192 | $13,984 | $0 | $0 |
| 2020 | $2,380 | $15,321 | $0 | $0 |
| 2019 | $2,346 | $15,021 | $0 | $0 |
| 2018 | $2,279 | $14,584 | $0 | $0 |
| 2017 | $2,284 | $14,584 | $0 | $0 |
| 2014 | $2,307 | $14,584 | $0 | $0 |
Agents Affiliated with this Home
-

Seller's Agent in 2024
Cheri Barrington
Berkshire Hathaway First
(785) 554-3238
19 in this area
91 Total Sales
-

Seller's Agent in 2022
Annette Harper
Coldwell Banker American Home
(785) 633-9146
48 in this area
348 Total Sales
-
B
Seller's Agent in 2020
Barb Banman
Platinum Realty LLC
Map
Source: Sunflower Association of REALTORS®
MLS Number: 229871
APN: 141-02-0-40-10-009-000
- 1844 SW Collins Ave
- 1915 SW Webster Ave
- 1932 SW Randolph Ave
- 1714 SW Collins Ave
- 1628 SW Randolph Ave
- 2410 SW Sunset Ct
- 2031 SW Oakley Ave
- 1609 SW Wayne Ave
- 1714 SW Pembroke Ln
- 1533 SW MacVicar Ave
- 2212 SW Plass Ave
- 1316 SW High Ave
- 2400 SW 24th St
- 2513 SW 13th St
- 1320 SW MacVicar Ave
- 2320 SW 26th Dr
- 1250 SW Randolph Ave
- 1264 SW Lakeside Dr
- 2516 SW Huntoon St
- 1527 SW Mulvane St
