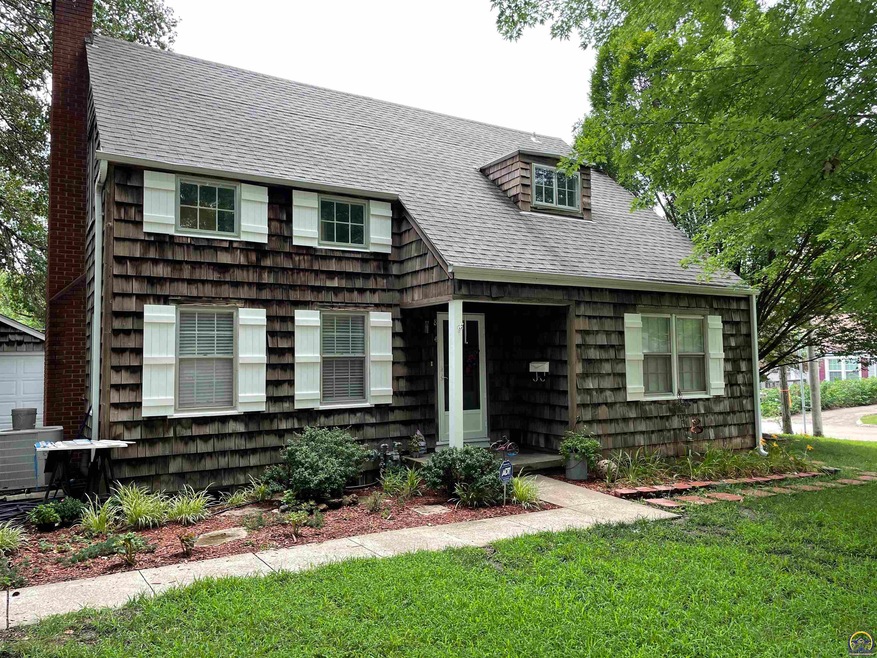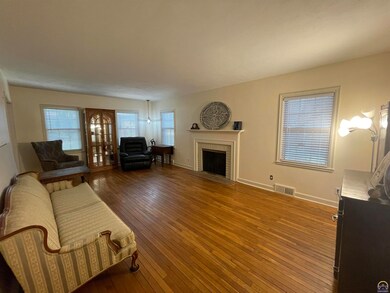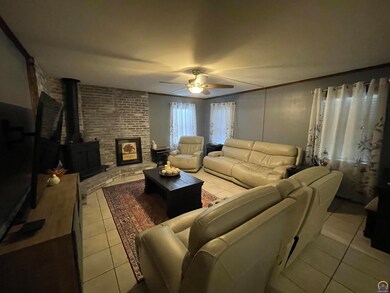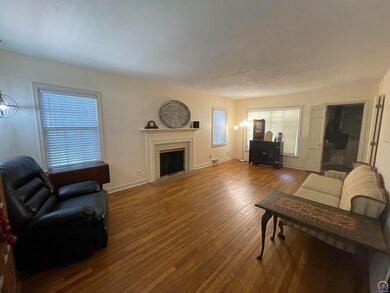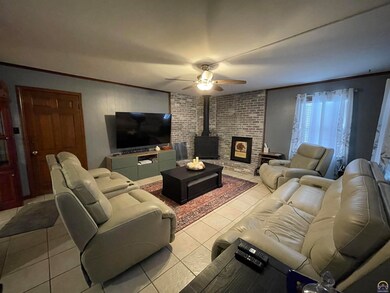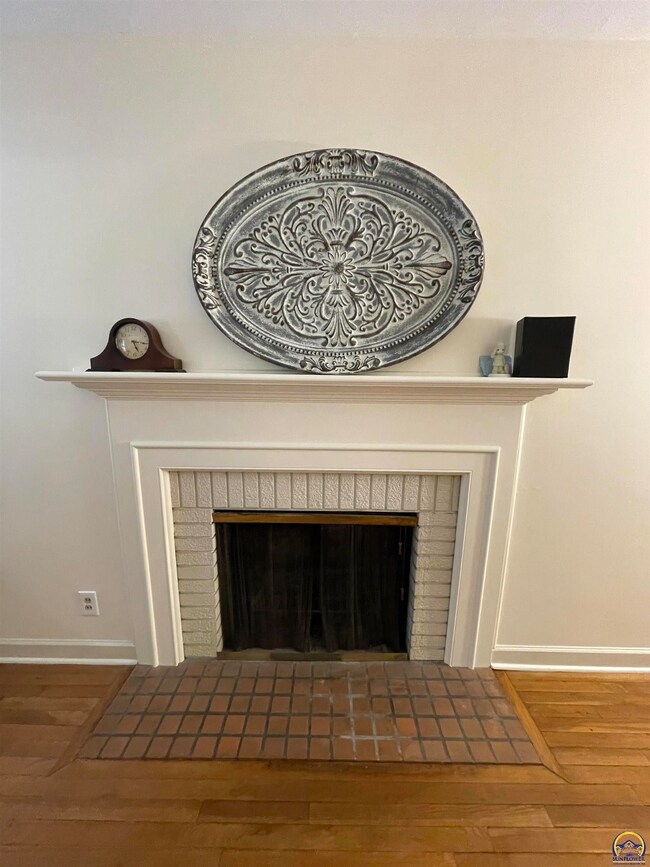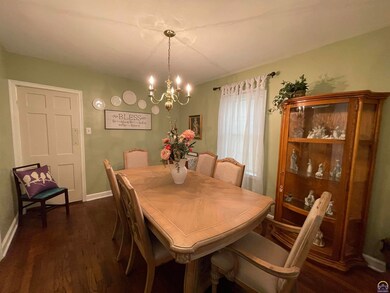
1844 SW Webster Ave Topeka, KS 66604
Central Topeka NeighborhoodHighlights
- In Ground Pool
- Wood Flooring
- No HOA
- Multiple Fireplaces
- Corner Lot
- Covered patio or porch
About This Home
As of April 2024Back on the market due to the buyer's financial challenges. In the last year and a half this classic home has been given a face lift. Carpeting was removed to reveal beautiful woods floors throughout. Both the first and second floors have had wallpaper stripped and walls painted giving the home a more modern feel. Meals can be taken in either the formal dining room or the beautifully remodeled kitchen with custom shaker cabinets, solid surface countertops and a breakfast nook. The refrigerator, double ovens and microwave are new as of December 2020. The oversized primary bedroom has a walk-in closet in addition to smaller closets. And if you still need more space, there is room in the attic. Both full baths have been renovated with modern tile and fixtures, and much of the plumbing has been updated to PVC and PEX. The main floor family room has a woodburning stove, and the living room has a woodburning fireplace. The water sparkles clearly in the restored inground pool with a new liner. Swimmers who feel the call of nature have only to walk a few feet to the pool house which has a shower room, half bath, two changing rooms and a pump room. A new sump pump was placed in a window well to prevent water from entering the basement. If you love classic homes and toured this one in 2020, you will enjoy a second look.
Last Agent to Sell the Property
Coldwell Banker American Home License #00223068 Listed on: 07/28/2022

Home Details
Home Type
- Single Family
Est. Annual Taxes
- $2,192
Year Built
- Built in 1940
Lot Details
- Lot Dimensions are 75 x 135
- Privacy Fence
- Corner Lot
- Paved or Partially Paved Lot
Parking
- 2 Car Detached Garage
Home Design
- Frame Construction
- Architectural Shingle Roof
- Stick Built Home
Interior Spaces
- 1,905 Sq Ft Home
- 1.5-Story Property
- Multiple Fireplaces
- Wood Burning Fireplace
- Family Room
- Living Room
- Dining Room
- Wood Flooring
- Laundry Room
Kitchen
- Oven
- Electric Cooktop
- Range Hood
- Dishwasher
- Disposal
Bedrooms and Bathrooms
- 3 Bedrooms
Unfinished Basement
- Basement Fills Entire Space Under The House
- Laundry in Basement
Home Security
- Storm Windows
- Storm Doors
Outdoor Features
- In Ground Pool
- Covered patio or porch
- Outbuilding
Schools
- Randolph Elementary School
- Robinson Middle School
- Topeka High School
Utilities
- Forced Air Heating and Cooling System
- Gas Water Heater
Community Details
- No Home Owners Association
- College Hill Addition Subdivision
Listing and Financial Details
- Assessor Parcel Number R46451
Ownership History
Purchase Details
Home Financials for this Owner
Home Financials are based on the most recent Mortgage that was taken out on this home.Purchase Details
Home Financials for this Owner
Home Financials are based on the most recent Mortgage that was taken out on this home.Purchase Details
Home Financials for this Owner
Home Financials are based on the most recent Mortgage that was taken out on this home.Purchase Details
Similar Homes in Topeka, KS
Home Values in the Area
Average Home Value in this Area
Purchase History
| Date | Type | Sale Price | Title Company |
|---|---|---|---|
| Warranty Deed | -- | Security 1St Title | |
| Warranty Deed | -- | Kansas Secured Title | |
| Warranty Deed | -- | Alpha Title Llc | |
| Limited Warranty Deed | -- | None Available |
Mortgage History
| Date | Status | Loan Amount | Loan Type |
|---|---|---|---|
| Open | $188,000 | New Conventional | |
| Previous Owner | $215,000 | VA | |
| Previous Owner | $100,000 | New Conventional |
Property History
| Date | Event | Price | Change | Sq Ft Price |
|---|---|---|---|---|
| 04/26/2024 04/26/24 | Sold | -- | -- | -- |
| 03/07/2024 03/07/24 | Pending | -- | -- | -- |
| 01/16/2024 01/16/24 | Price Changed | $239,900 | -2.4% | $126 / Sq Ft |
| 10/16/2023 10/16/23 | Price Changed | $245,900 | -1.6% | $129 / Sq Ft |
| 10/12/2023 10/12/23 | For Sale | $249,900 | 0.0% | $131 / Sq Ft |
| 10/06/2023 10/06/23 | Off Market | -- | -- | -- |
| 07/05/2023 07/05/23 | For Sale | $249,900 | +13.6% | $131 / Sq Ft |
| 10/03/2022 10/03/22 | Sold | -- | -- | -- |
| 08/30/2022 08/30/22 | Pending | -- | -- | -- |
| 08/23/2022 08/23/22 | For Sale | $220,000 | 0.0% | $115 / Sq Ft |
| 08/09/2022 08/09/22 | Pending | -- | -- | -- |
| 07/28/2022 07/28/22 | For Sale | $220,000 | +100.0% | $115 / Sq Ft |
| 11/16/2020 11/16/20 | Sold | -- | -- | -- |
| 10/10/2020 10/10/20 | Pending | -- | -- | -- |
| 10/07/2020 10/07/20 | For Sale | $110,000 | -- | $54 / Sq Ft |
Tax History Compared to Growth
Tax History
| Year | Tax Paid | Tax Assessment Tax Assessment Total Assessment is a certain percentage of the fair market value that is determined by local assessors to be the total taxable value of land and additions on the property. | Land | Improvement |
|---|---|---|---|---|
| 2023 | $3,815 | $25,024 | $0 | $0 |
| 2022 | $2,963 | $19,757 | $0 | $0 |
| 2021 | $2,192 | $13,984 | $0 | $0 |
| 2020 | $2,380 | $15,321 | $0 | $0 |
| 2019 | $2,346 | $15,021 | $0 | $0 |
| 2018 | $2,279 | $14,584 | $0 | $0 |
| 2017 | $2,284 | $14,584 | $0 | $0 |
| 2014 | $2,307 | $14,584 | $0 | $0 |
Agents Affiliated with this Home
-
Cheri Barrington

Seller's Agent in 2024
Cheri Barrington
Berkshire Hathaway First
(785) 554-3238
19 in this area
91 Total Sales
-
Annette Harper

Seller's Agent in 2022
Annette Harper
Coldwell Banker American Home
(785) 633-9146
47 in this area
354 Total Sales
-
B
Seller's Agent in 2020
Barb Banman
Platinum Realty LLC
Map
Source: Sunflower Association of REALTORS®
MLS Number: 225245
APN: 141-02-0-40-10-009-000
- 10 SW Westboro Place
- 2413 SW 22nd St
- 1533 SW MacVicar Ave
- 1506 SW High Ave
- 1431 SW Collins Ave
- 1316 SW High Ave
- 1320 SW Pembroke Ln
- 1300 SW High Ave
- 2248 SW Plass Ave
- 1264 SW Lakeside Dr
- 1527 SW Mulvane St
- 1501-1599 SW 17th St
- 1229 SW Webster Ave
- 3327 SW Huntoon St
- 1205 SW Randolph Ave
- 1304 SW College Ave
- 3617 SW Avalon Ln
- 4401 SW Connemara Ln
- 4405 SW Connemara Ln
- 3729 SW Huntoon St
