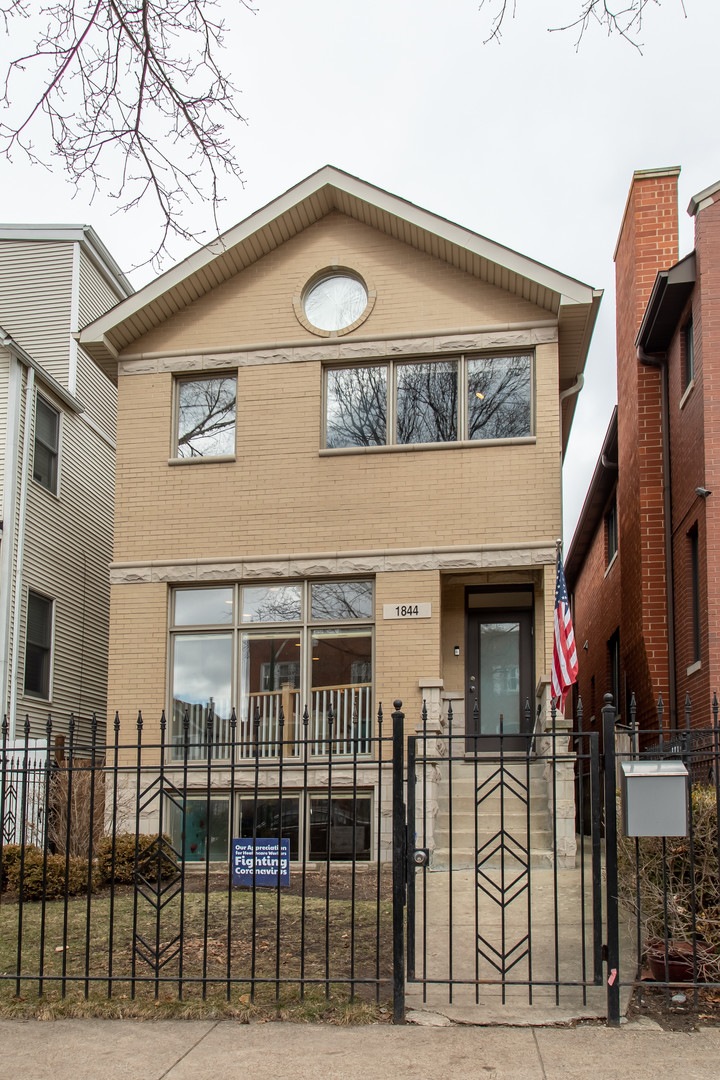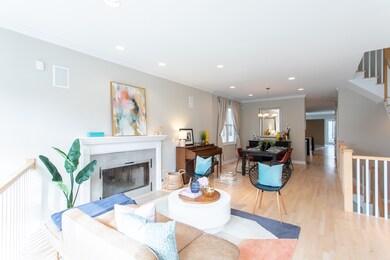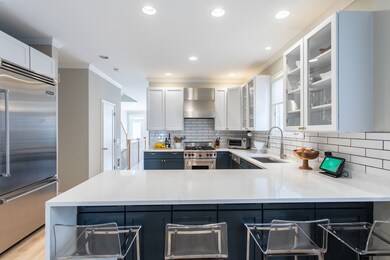
1844 W Oakdale Ave Chicago, IL 60657
Roscoe Village NeighborhoodHighlights
- Gated Community
- Contemporary Architecture
- Recreation Room
- Deck
- Living Room with Fireplace
- Vaulted Ceiling
About This Home
As of June 2021Take a peek at this sun-filled, four bedroom single family located on a tree lined, one way street in West Lakeview. With spacious rooms, hardwood flooring and tons of upgrades - including a 10 ft extension of the house, this freshly painted abode provides three levels of living space and offers abundant natural light throughout! A sunny living room with separate dining area and fireplace allows for easy entertaining of guests while the sleek and recently updated kitchen includes high-end stainless appliances, beautiful quartz counters with subway tile backsplash, an elongated breakfast bar + nook for additional seating, and lots of cabinet space. Open to the kitchen is an inviting family room and just off the family room sits a functional mudroom with radiant floor heating and access to the large Trex deck - perfect for grilling! The 2nd floor houses 2 spacious bedrooms, full hall bath, two walk-in closets and side-by-side washer/dryer. The huge master suite features a separate space that easily transforms to an office, two large WICs, and marble bath with jacuzzi tub, sep spa shower, and dual vanity. The finished lower level features a huge rec room with fireplace that can be used as an entertainment room or playroom, another sizable bedroom and full bath. Home also has a 2-car garage, surround sound throughout, and lots of storage. In close proximity to restaurants, shopping, various parks and all the area has to offer.
Last Agent to Sell the Property
Keller Williams ONEChicago License #475124186 Listed on: 03/10/2021

Home Details
Home Type
- Single Family
Est. Annual Taxes
- $19,389
Year Built
- Built in 1999 | Remodeled in 2015
Lot Details
- 3,123 Sq Ft Lot
- Lot Dimensions are 25x125
- Paved or Partially Paved Lot
Parking
- 2 Car Detached Garage
- Garage Door Opener
- Parking Included in Price
Home Design
- Contemporary Architecture
- Brick Exterior Construction
- Concrete Perimeter Foundation
Interior Spaces
- 2-Story Property
- Wet Bar
- Vaulted Ceiling
- Ceiling Fan
- Skylights
- Wood Burning Fireplace
- Gas Log Fireplace
- Mud Room
- Living Room with Fireplace
- 2 Fireplaces
- Formal Dining Room
- Home Office
- Recreation Room
- Lower Floor Utility Room
Kitchen
- Range<<rangeHoodToken>>
- <<microwave>>
- High End Refrigerator
- Dishwasher
- Stainless Steel Appliances
- Disposal
Bedrooms and Bathrooms
- 4 Bedrooms
- 4 Potential Bedrooms
- Walk-In Closet
- Dual Sinks
- <<bathWithWhirlpoolToken>>
- Steam Shower
- Separate Shower
Laundry
- Laundry in unit
- Dryer
- Washer
Finished Basement
- English Basement
- Basement Fills Entire Space Under The House
- Finished Basement Bathroom
Home Security
- Home Security System
- Storm Screens
- Carbon Monoxide Detectors
Outdoor Features
- Deck
Utilities
- Forced Air Zoned Heating and Cooling System
- Humidifier
- Heating System Uses Natural Gas
- Lake Michigan Water
Community Details
- Gated Community
Listing and Financial Details
- Homeowner Tax Exemptions
Ownership History
Purchase Details
Home Financials for this Owner
Home Financials are based on the most recent Mortgage that was taken out on this home.Purchase Details
Home Financials for this Owner
Home Financials are based on the most recent Mortgage that was taken out on this home.Purchase Details
Home Financials for this Owner
Home Financials are based on the most recent Mortgage that was taken out on this home.Purchase Details
Home Financials for this Owner
Home Financials are based on the most recent Mortgage that was taken out on this home.Similar Homes in Chicago, IL
Home Values in the Area
Average Home Value in this Area
Purchase History
| Date | Type | Sale Price | Title Company |
|---|---|---|---|
| Warranty Deed | $1,045,000 | Proper Title Llc | |
| Warranty Deed | -- | First American Title Ins Co | |
| Deed | $695,000 | -- | |
| Warranty Deed | $269,000 | -- |
Mortgage History
| Date | Status | Loan Amount | Loan Type |
|---|---|---|---|
| Open | $770,000 | New Conventional | |
| Previous Owner | $601,900 | New Conventional | |
| Previous Owner | $520,000 | Future Advance Clause Open End Mortgage | |
| Previous Owner | $2,044,000 | Future Advance Clause Open End Mortgage | |
| Previous Owner | $540,000 | Unknown | |
| Previous Owner | $570,000 | Unknown | |
| Previous Owner | $104,000 | Credit Line Revolving | |
| Previous Owner | $491,000 | Unknown | |
| Previous Owner | $495,000 | No Value Available | |
| Previous Owner | $470,000 | Construction | |
| Previous Owner | $200,000 | No Value Available |
Property History
| Date | Event | Price | Change | Sq Ft Price |
|---|---|---|---|---|
| 06/14/2021 06/14/21 | Sold | $1,045,000 | -5.0% | $452 / Sq Ft |
| 04/06/2021 04/06/21 | Pending | -- | -- | -- |
| 04/06/2021 04/06/21 | For Sale | -- | -- | -- |
| 03/10/2021 03/10/21 | For Sale | $1,100,000 | +27.2% | $476 / Sq Ft |
| 06/15/2012 06/15/12 | Sold | $865,000 | -3.8% | $374 / Sq Ft |
| 04/26/2012 04/26/12 | Pending | -- | -- | -- |
| 04/23/2012 04/23/12 | For Sale | $899,000 | +3.9% | $389 / Sq Ft |
| 04/11/2012 04/11/12 | Off Market | $865,000 | -- | -- |
| 04/05/2012 04/05/12 | Pending | -- | -- | -- |
| 03/27/2012 03/27/12 | For Sale | $899,000 | -- | $389 / Sq Ft |
Tax History Compared to Growth
Tax History
| Year | Tax Paid | Tax Assessment Tax Assessment Total Assessment is a certain percentage of the fair market value that is determined by local assessors to be the total taxable value of land and additions on the property. | Land | Improvement |
|---|---|---|---|---|
| 2024 | $19,344 | $114,001 | $48,438 | $65,563 |
| 2023 | $18,836 | $95,001 | $39,063 | $55,938 |
| 2022 | $18,836 | $95,001 | $39,063 | $55,938 |
| 2021 | $18,434 | $94,999 | $39,062 | $55,937 |
| 2020 | $19,790 | $91,940 | $17,500 | $74,440 |
| 2019 | $19,389 | $99,935 | $17,500 | $82,435 |
| 2018 | $19,062 | $99,935 | $17,500 | $82,435 |
| 2017 | $21,310 | $102,367 | $15,625 | $86,742 |
| 2016 | $20,003 | $102,367 | $15,625 | $86,742 |
| 2015 | $18,278 | $102,367 | $15,625 | $86,742 |
| 2014 | $15,811 | $87,783 | $12,500 | $75,283 |
| 2013 | $15,487 | $87,783 | $12,500 | $75,283 |
Agents Affiliated with this Home
-
Dennis Huyck

Seller's Agent in 2021
Dennis Huyck
Keller Williams ONEChicago
(312) 420-1593
9 in this area
217 Total Sales
-
Brad Lippitz

Buyer's Agent in 2021
Brad Lippitz
Compass
(847) 778-6207
9 in this area
531 Total Sales
-
Ian Schwartz

Seller's Agent in 2012
Ian Schwartz
Coldwell Banker Realty
(860) 558-6836
4 in this area
201 Total Sales
Map
Source: Midwest Real Estate Data (MRED)
MLS Number: 11016714
APN: 14-30-218-019-0000
- 2903 N Wolcott Ave Unit C
- 2953 N Honore St
- 1910 W George St
- 2855 N Wolcott Ave Unit B
- 1926 W Wellington Ave
- 2845 N Wolcott Ave
- 1754 W Wellington Ave Unit 1W
- 2941 N Damen Ave Unit 3
- 1759 W Surf St
- 2926 N Damen Ave Unit 2
- 1949 W Nelson St Unit 1E
- 2930 N Damen Ave Unit 2
- 2809 N Wolcott Ave Unit 2809H
- 1931 W Barry Ave
- 2849 N Hermitage Ave Unit 24
- 1828 W Barry Ave
- 1727 W Barry Ave
- 2862 N Paulina St Unit 8
- 1801 W Diversey Pkwy Unit 36
- 2902 N Seeley Ave






