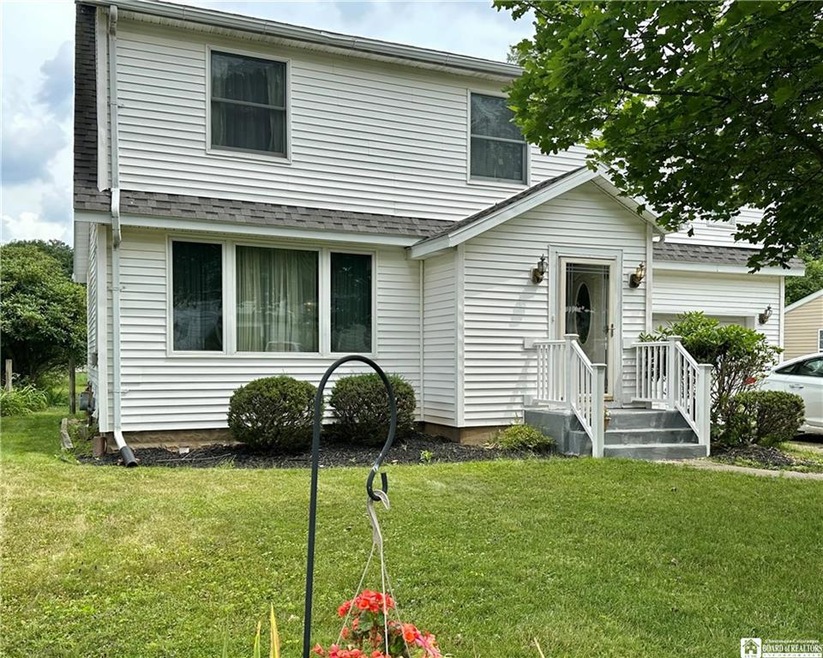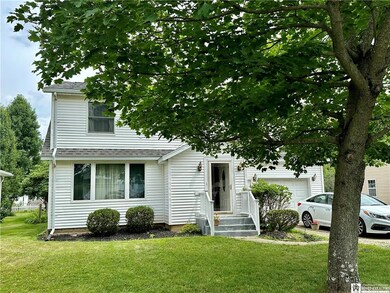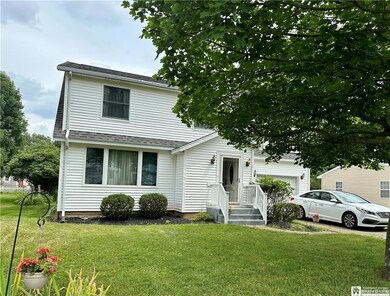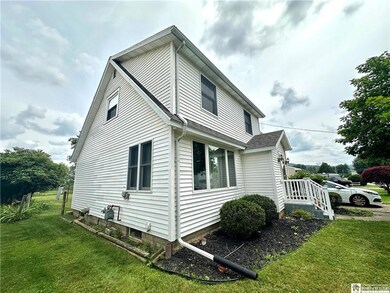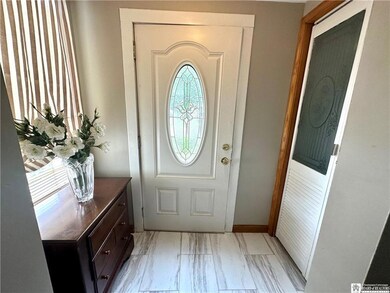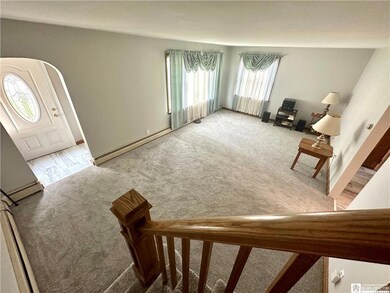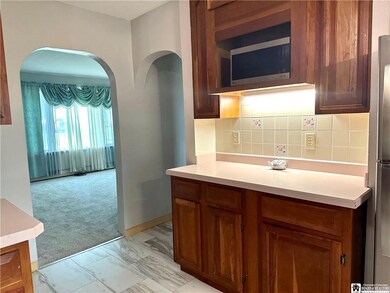LOCATION!! LOCATION!! LOCATION!!!!!! Priced to sell! This GREAT 4 Bedroom, 2.5 Bath Home, Located in the Allegany/Limestone School District, has an attached Garage, Partially Fenced-in Yard, Full Basement & More.. all within walking distance to all Shopping, Restaurants and SBU!! The Sellers have owned this home for the last 40 years and have put so much into it! They put an addition on, as well as all new windows, Vinyl Siding, Front doors, Sliding Glass Doors, New Carpet in the Living Room, Flooring in the kitchen, New Paint throughout. Newer Kitchen Appliances. There is a Full Bath on the 1st level as well as 2 Family Rooms, 1 with a Wood-Burning Fireplace that has sliding glass doors to lead out to the patio out back. The Backyard is a Nice Square, Large enough to Plant a Garden, Put a Pool, Have room for pets, etc. Upstairs on the second level, you'll find the Primary Suite! With your Own Bathroom and Closet Space. A few Stairs up, you'll find a half Bath as well as 3 More Bedrooms!! There's Gorgeous hardwood Floor through the Upstairs.
The Home is heated with Hot Water Baseboard in 3 Zones, as well as 2 Electric Baseboards. Such a wonderful home with many opportinities!

