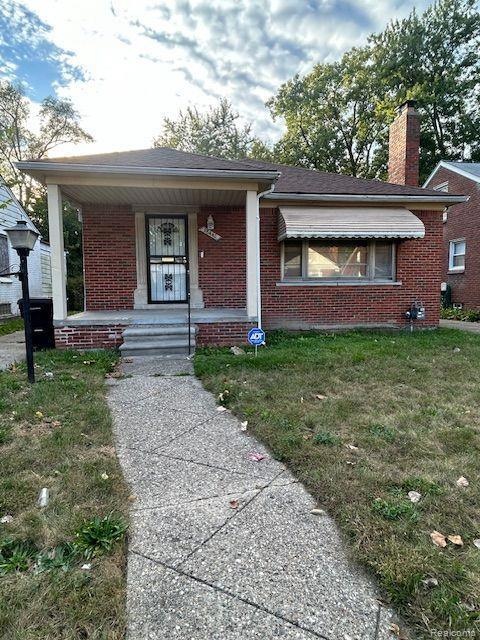
$75,000
- 3 Beds
- 1 Bath
- 1,069 Sq Ft
- 19141 Montrose St
- Detroit, MI
Charming Brick Bungalow with Long-Term Tenant! Located in the desirable Greenfield neighborhood of Detroit, this well-kept 3-bedroom, 1-bath brick bungalow is a solid investment with immediate returns. Currently occupied by a long-term tenant, the property brings in $1,000/month in consistent cash flow. The lease has just been renewed, providing stable income with minimal turnover risk. Inside,
Gentraia Brown RE/MAX City Centre
