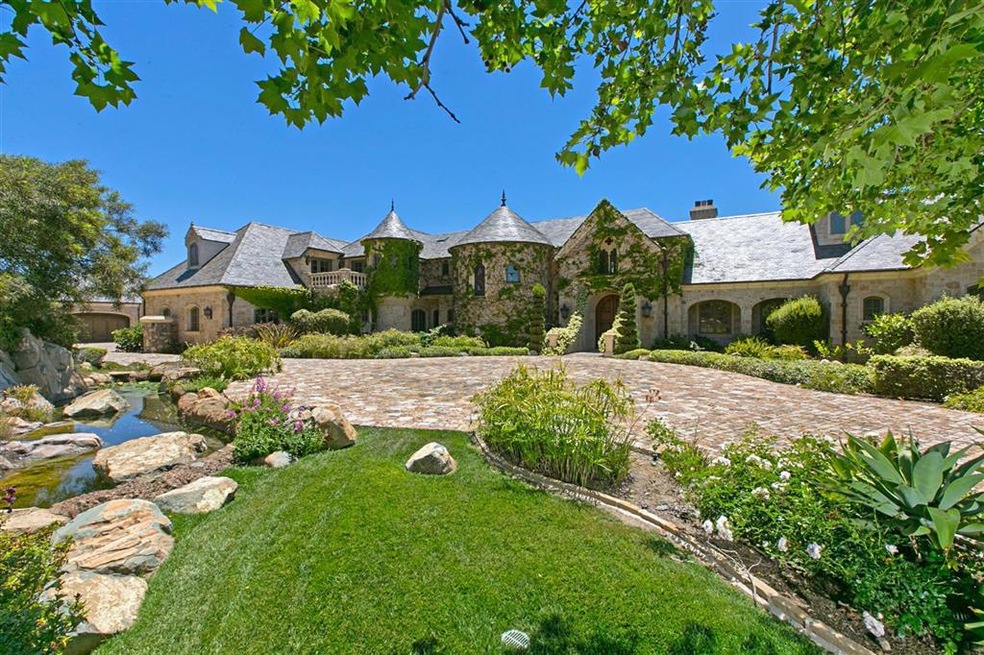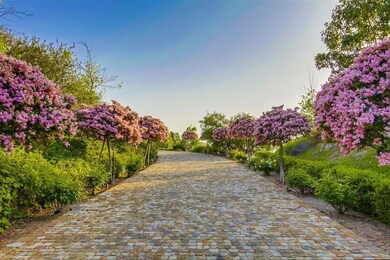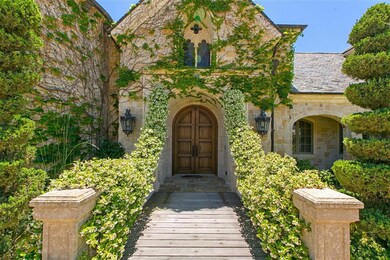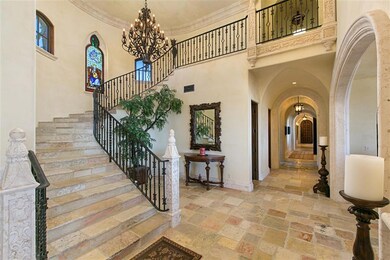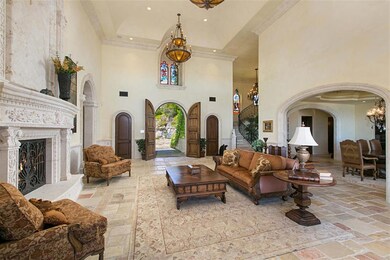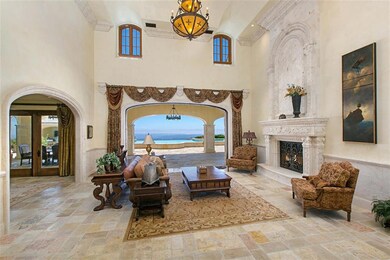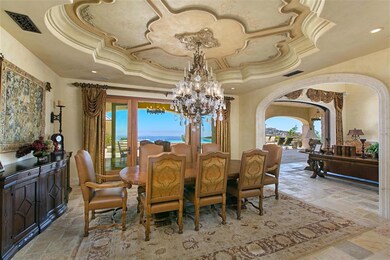
18441 Via Ambiente Rancho Santa Fe, CA 92067
Highlights
- Wine Cellar
- Home Theater
- 4.01 Acre Lot
- San Pasqual High School Rated A-
- In Ground Pool
- Fireplace in Primary Bedroom
About This Home
As of January 2024LUXURY AUCTION: Bid Now through September 27 | Originally $11.975M | Current High Bid $3.25M | Showings by Appointment Arriving at the impressive iron-gated entry along the hand-chiseled cobblestone drive of The Castle at Cielo one is transported to a 15th century French Chateau. From the spectacular, panoramic 4-acre ocean view site, this 3-story fortress boasts soaring barrel and vaulted ceilings, magnificent wood and iron detail, biblical stone floors and multiple fireplaces. This 12,000 s.f. masterpiece with 4 en-suite bedrooms, 5 full and 5 half baths, a billiard/game room, a theater, an office library, a subterranean wine cellar and a fully appointed and self-contained guest house provide awe-inspiring detail at every turn. The beauty of the authentic Italian mosaic-tiled pool and spa with swim-up bar and pool house, the 5-hole golf course, the serenity of the rose garden, the majestic lily pond with fish and the spacious covered loggia all contribute to the peaceful enjoyment of this unparalleled living experience. The impressive 11-car garage with motor court, the technology of a Crestron “smart home” and 100% solar power allow the modern convenience of energy-efficient operation. The 24-hour guard-gated community of Cielo ensures the privacy and peacefulness of this incomparable Castle.. Neighborhoods: Cielo Architectural Style: Custom Built View: Custom Built Complex Features: ,,, Equipment: Dryer,Fire Sprinklers,Garage Door Opener,Pool/Spa/Equipment, Range/Oven Other Fees: 27.47 Sewer: Public Sewer Guest House Est. SQFT: 1200
Last Agent to Sell the Property
Pacific Sotheby's Int'l Realty License #00751535 Listed on: 08/13/2018

Last Buyer's Agent
Nina Wright
Coldwell Banker Realty License #01327540
Home Details
Home Type
- Single Family
Est. Annual Taxes
- $67,796
Year Built
- Built in 2008
Lot Details
- 4.01 Acre Lot
- Property is zoned R1
HOA Fees
- $560 Monthly HOA Fees
Parking
- 15 Open Parking Spaces
- 11 Car Garage
- Parking Available
- Driveway
Home Design
- Slate Roof
- Stone Siding
Interior Spaces
- 12,156 Sq Ft Home
- 3-Story Property
- Wine Cellar
- Family Room with Fireplace
- Living Room with Fireplace
- Dining Room
- Home Theater
- Home Office
- Library
- Bonus Room
- Utility Room
- Home Gym
- Basement
Kitchen
- Eat-In Kitchen
- Walk-In Pantry
- Double Oven
- Gas Oven or Range
- Built-In Range
- Dishwasher
- Disposal
Bedrooms and Bathrooms
- 5 Bedrooms
- Primary Bedroom on Main
- Fireplace in Primary Bedroom
- Walk-In Closet
Laundry
- Laundry Room
- Gas Dryer Hookup
Outdoor Features
- In Ground Pool
- Fireplace in Patio
Utilities
- Forced Air Zoned Cooling and Heating System
- Heating System Uses Natural Gas
Community Details
- N&N Jaescke Association, Phone Number (858) 759-0970
Listing and Financial Details
- Assessor Parcel Number 2643822300
Ownership History
Purchase Details
Home Financials for this Owner
Home Financials are based on the most recent Mortgage that was taken out on this home.Purchase Details
Home Financials for this Owner
Home Financials are based on the most recent Mortgage that was taken out on this home.Purchase Details
Purchase Details
Similar Homes in Rancho Santa Fe, CA
Home Values in the Area
Average Home Value in this Area
Purchase History
| Date | Type | Sale Price | Title Company |
|---|---|---|---|
| Grant Deed | $7,300,000 | First American Title | |
| Grant Deed | $5,400,000 | Guardian Title Company | |
| Interfamily Deed Transfer | -- | None Available | |
| Grant Deed | $1,440,000 | First American Title |
Mortgage History
| Date | Status | Loan Amount | Loan Type |
|---|---|---|---|
| Open | $4,950,000 | New Conventional | |
| Closed | $4,970,000 | New Conventional | |
| Previous Owner | $3,240,000 | New Conventional | |
| Previous Owner | $3,000,000 | Unknown |
Property History
| Date | Event | Price | Change | Sq Ft Price |
|---|---|---|---|---|
| 01/18/2024 01/18/24 | Sold | $7,300,000 | -8.7% | $601 / Sq Ft |
| 12/08/2023 12/08/23 | Pending | -- | -- | -- |
| 11/27/2023 11/27/23 | For Sale | $7,995,000 | 0.0% | $658 / Sq Ft |
| 05/21/2021 05/21/21 | Rented | $35,000 | 0.0% | -- |
| 05/01/2021 05/01/21 | Under Contract | -- | -- | -- |
| 12/23/2020 12/23/20 | For Rent | $35,000 | 0.0% | -- |
| 07/28/2020 07/28/20 | Off Market | $35,000 | -- | -- |
| 07/03/2020 07/03/20 | Rented | $35,000 | 0.0% | -- |
| 06/26/2020 06/26/20 | For Rent | $35,000 | 0.0% | -- |
| 10/26/2018 10/26/18 | Sold | $5,400,000 | -54.9% | $444 / Sq Ft |
| 10/03/2018 10/03/18 | Pending | -- | -- | -- |
| 08/13/2018 08/13/18 | For Sale | $11,975,000 | -- | $985 / Sq Ft |
Tax History Compared to Growth
Tax History
| Year | Tax Paid | Tax Assessment Tax Assessment Total Assessment is a certain percentage of the fair market value that is determined by local assessors to be the total taxable value of land and additions on the property. | Land | Improvement |
|---|---|---|---|---|
| 2025 | $67,796 | $7,446,000 | $3,060,000 | $4,386,000 |
| 2024 | $67,796 | $5,905,685 | $2,734,114 | $3,171,571 |
| 2023 | $66,175 | $5,789,888 | $2,680,504 | $3,109,384 |
| 2022 | $65,344 | $5,676,362 | $2,627,946 | $3,048,416 |
| 2021 | $64,225 | $5,565,062 | $2,576,418 | $2,988,644 |
| 2020 | $63,704 | $5,508,000 | $2,550,000 | $2,958,000 |
| 2019 | $62,141 | $5,400,000 | $2,500,000 | $2,900,000 |
| 2018 | $62,662 | $5,500,000 | $550,000 | $4,950,000 |
| 2017 | $62,775 | $5,500,000 | $550,000 | $4,950,000 |
| 2016 | $57,119 | $5,000,000 | $500,000 | $4,500,000 |
| 2015 | $43,918 | $3,800,000 | $380,000 | $3,420,000 |
| 2014 | $38,341 | $3,400,000 | $340,000 | $3,060,000 |
Agents Affiliated with this Home
-
Jason Barry

Seller's Agent in 2024
Jason Barry
Barry Estates
(858) 756-4024
152 in this area
256 Total Sales
-
Kendra Gibilisco

Seller Co-Listing Agent in 2024
Kendra Gibilisco
Barry Estates
(858) 735-7462
55 in this area
82 Total Sales
-
ILONA ANTONYAN

Buyer's Agent in 2024
ILONA ANTONYAN
Antonyan Realty Group
(619) 696-1100
2 in this area
2 Total Sales
-
N
Seller's Agent in 2021
Nina Wright
Stellar Estates
-
K. Ann Brizolis

Seller's Agent in 2018
K. Ann Brizolis
Pacific Sotheby's Int'l Realty
(858) 756-4328
73 in this area
123 Total Sales
-
Laurie McClain
L
Seller Co-Listing Agent in 2018
Laurie McClain
Compass
(858) 361-5667
11 in this area
17 Total Sales
Map
Source: California Regional Multiple Listing Service (CRMLS)
MLS Number: 180045371
APN: 264-382-23
- 18320 Via Ambiente
- 0 El Brazo Unit 83 240023388
- 82 A El Brazo
- 18347 Via Ambiente
- 18113 El Brazo
- 18233 Via Ambiente
- 7811 Camino de Arriba
- 7753 Camino Sin Puente
- 18386 Avenida Apice
- 8784 Avenida Mirador
- 0 Del Dios Hwy Unit 230002746
- 9425 Mount Israel Rd
- 0 Questhaven Rd
- 7727 Via Zafiro
- 19976 Mount Israel Place
- 20545 Aguilera Ln
- 19660 Elfin Glen
- 18309 Via de Las Flores
- 8183 Lazy River Rd
- 8155 Lazy River Rd
