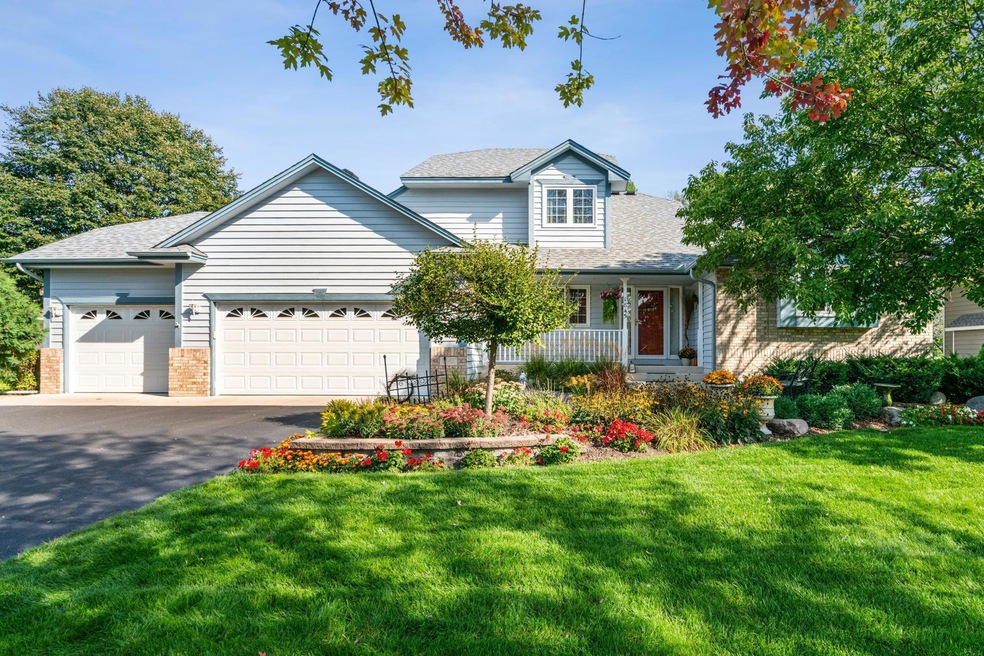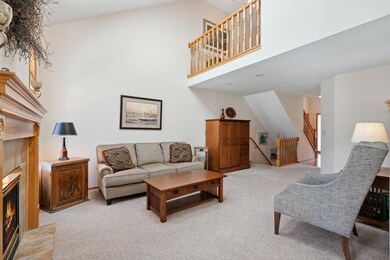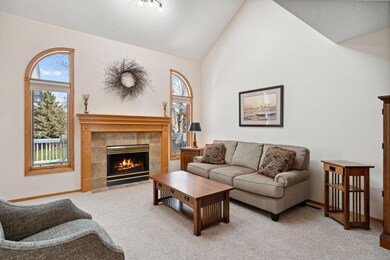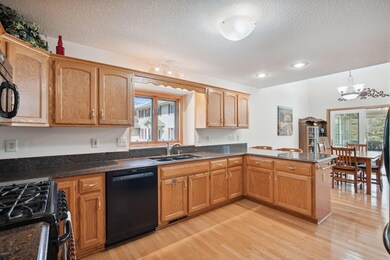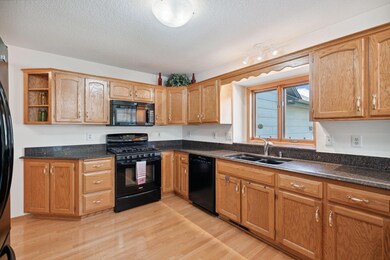
1845 118th Ave NE Minneapolis, MN 55449
Highlights
- Family Room with Fireplace
- Main Floor Primary Bedroom
- Home Office
- Sunrise Elementary School Rated A-
- No HOA
- The kitchen features windows
About This Home
As of July 2024Welcome to this exquisite 4-bedroom, 4-bathroom home in Blaine, perfectly blending style, comfort, & functionality. The property features a spacious 3-car garage, well-maintained yard boasting a large deck, front patio & a 3-season porch, ideal for enjoying the outdoors. The main level boasts an expansive owner’s suite with a private full bathroom, separate soaking tub, walk-in shower & two large walk-in closets. You'll also find a spacious family room with a gas burning fireplace, informal dining room, convenient laundry room, half bathroom & a large kitchen with ample storage space, granite countertops & gleaming hardwood floors. Ascending upstairs, you'll find two generously sized bedrooms & a full bathroom, providing plenty of space for family or guests. The lower level includes the fourth bedroom, a versatile flex room, & a large family room with a gas-burning fireplace, as well as a 3/4 bathroom. This beautifully maintained home is perfect for modern living & entertaining.
Last Agent to Sell the Property
Coldwell Banker Realty Brokerage Phone: 612-360-1670 Listed on: 06/03/2024

Home Details
Home Type
- Single Family
Est. Annual Taxes
- $4,875
Year Built
- Built in 1993
Lot Details
- 0.33 Acre Lot
- Lot Dimensions are 91x197x97x150
Parking
- 3 Car Attached Garage
Home Design
- Flex
Interior Spaces
- 1.5-Story Property
- Family Room with Fireplace
- 2 Fireplaces
- Living Room with Fireplace
- Dining Room
- Home Office
Kitchen
- Range
- Microwave
- Dishwasher
- Disposal
- The kitchen features windows
Bedrooms and Bathrooms
- 4 Bedrooms
- Primary Bedroom on Main
Laundry
- Dryer
- Washer
Finished Basement
- Basement Fills Entire Space Under The House
- Basement Storage
- Natural lighting in basement
Utilities
- Forced Air Heating and Cooling System
- Humidifier
Community Details
- No Home Owners Association
- Olympic Glen Subdivision
Listing and Financial Details
- Assessor Parcel Number 093123330010
Ownership History
Purchase Details
Home Financials for this Owner
Home Financials are based on the most recent Mortgage that was taken out on this home.Purchase Details
Similar Homes in Minneapolis, MN
Home Values in the Area
Average Home Value in this Area
Purchase History
| Date | Type | Sale Price | Title Company |
|---|---|---|---|
| Deed | $500,000 | -- | |
| Warranty Deed | $195,500 | -- |
Property History
| Date | Event | Price | Change | Sq Ft Price |
|---|---|---|---|---|
| 07/17/2024 07/17/24 | Sold | $500,000 | 0.0% | $149 / Sq Ft |
| 06/12/2024 06/12/24 | Pending | -- | -- | -- |
| 06/03/2024 06/03/24 | For Sale | $499,900 | -- | $149 / Sq Ft |
Tax History Compared to Growth
Tax History
| Year | Tax Paid | Tax Assessment Tax Assessment Total Assessment is a certain percentage of the fair market value that is determined by local assessors to be the total taxable value of land and additions on the property. | Land | Improvement |
|---|---|---|---|---|
| 2025 | $5,325 | $497,600 | $110,000 | $387,600 |
| 2024 | $5,325 | $498,000 | $108,200 | $389,800 |
| 2023 | $4,726 | $496,200 | $103,000 | $393,200 |
| 2022 | $4,430 | $492,800 | $90,000 | $402,800 |
| 2021 | $4,358 | $406,600 | $75,000 | $331,600 |
| 2020 | $4,394 | $391,400 | $75,000 | $316,400 |
| 2019 | $4,093 | $380,000 | $67,000 | $313,000 |
| 2018 | $3,918 | $348,000 | $0 | $0 |
| 2017 | $3,567 | $326,200 | $0 | $0 |
| 2016 | $3,661 | $297,600 | $0 | $0 |
| 2015 | -- | $297,600 | $64,700 | $232,900 |
| 2014 | -- | $256,600 | $52,000 | $204,600 |
Agents Affiliated with this Home
-
John Schuster

Seller's Agent in 2024
John Schuster
Coldwell Banker Burnet
(612) 900-3333
16 in this area
1,216 Total Sales
-
Andy Baker

Seller Co-Listing Agent in 2024
Andy Baker
Keller Williams Classic Rlty NW
(952) 949-4729
6 in this area
254 Total Sales
-
Denise & Lyman Jenkins

Buyer's Agent in 2024
Denise & Lyman Jenkins
RE/MAX Results
(612) 418-6044
14 in this area
236 Total Sales
Map
Source: NorthstarMLS
MLS Number: 6433250
APN: 09-31-23-33-0010
- 1959 118th Ave NE
- 1837 116th Ct NE
- 11676 Arnold Palmer Dr
- 11641 Hastings St NE
- 1679 118th Ave NE
- 1702 Cloud Dr NE
- 2011 117th Ln NE
- 11454 Kenyon Ct NE
- 2082 Arnold Palmer Dr
- 11863 Aberdeen St NE Unit 11863
- 2127 120th Ln NE
- 11443 Kenyon Ct NE
- 12024 Owatonna Ct NE
- 2160 120th Ln NE
- 2170 120th Ln NE
- 2203 117th Ln NE
- 12224 Radisson Rd NE
- 11758 Arnold Palmer Trail NE
- 2201 122nd Cir NE
- 2359 119th Cir NE
