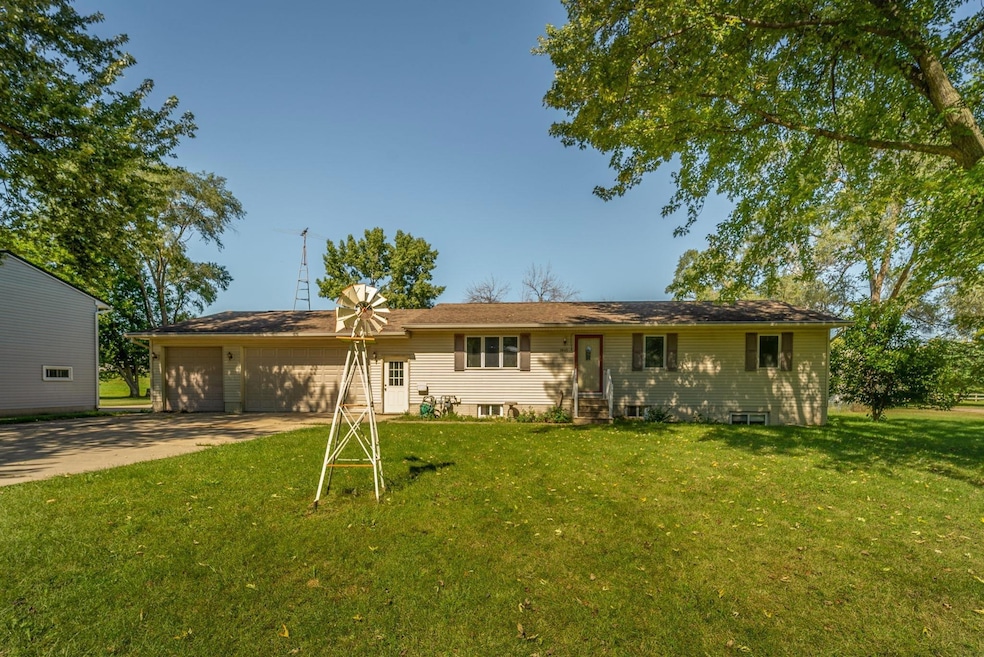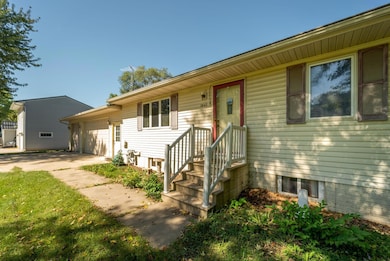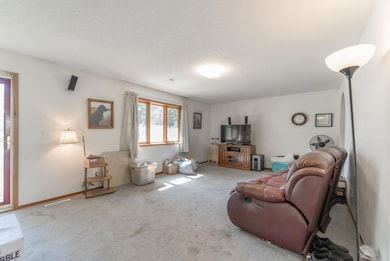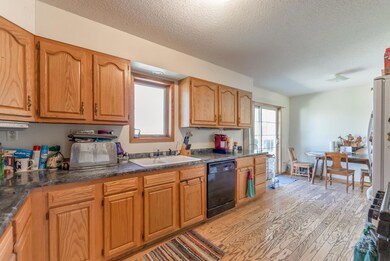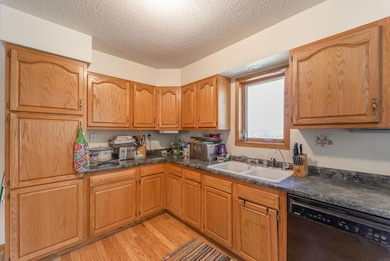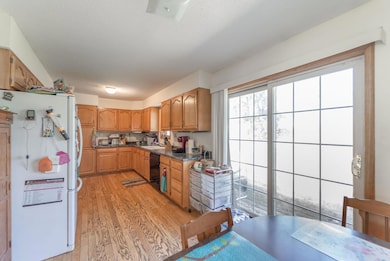
1845 6th St Evansdale, IA 50707
Estimated Value: $199,000 - $236,000
Highlights
- Deck
- Laundry Room
- Fenced
- 3 Car Attached Garage
- Forced Air Heating and Cooling System
- Electric Fireplace
About This Home
As of November 2022Nice sized ranch ready for a new family to make it home. Lots of potential here with 4 bedrooms, 2 bathrooms, main floor laundry, finished lower level with family room, and an oversized 3 car garage. Located on a 1/2 acre lot with a fenced yard and large driveway. Just waiting for someone to make it there own!!
Home Details
Home Type
- Single Family
Est. Annual Taxes
- $2,971
Year Built
- Built in 2001
Lot Details
- 0.52 Acre Lot
- Lot Dimensions are 140x163
- Fenced
Home Design
- Concrete Foundation
- Shingle Roof
- Vinyl Siding
Interior Spaces
- 2,213 Sq Ft Home
- Electric Fireplace
- Family Room with Fireplace
- Fire and Smoke Detector
Kitchen
- Free-Standing Range
- Dishwasher
Bedrooms and Bathrooms
- 4 Bedrooms
- 2 Full Bathrooms
Laundry
- Laundry Room
- Laundry on main level
- Dryer
- Washer
Partially Finished Basement
- Interior Basement Entry
- Sump Pump
Parking
- 3 Car Attached Garage
- Garage Door Opener
Outdoor Features
- Deck
Schools
- Poyner Elementary School
- Bunger Middle School
- East High School
Utilities
- Forced Air Heating and Cooling System
- Heating System Uses Gas
- Gas Water Heater
Listing and Financial Details
- Assessor Parcel Number 881205452023
Ownership History
Purchase Details
Purchase Details
Home Financials for this Owner
Home Financials are based on the most recent Mortgage that was taken out on this home.Purchase Details
Home Financials for this Owner
Home Financials are based on the most recent Mortgage that was taken out on this home.Similar Homes in Evansdale, IA
Home Values in the Area
Average Home Value in this Area
Purchase History
| Date | Buyer | Sale Price | Title Company |
|---|---|---|---|
| Weber Justin M | -- | None Listed On Document | |
| Weber Justin M | $177,500 | -- | |
| Floss Terry A | $176,000 | None Available |
Mortgage History
| Date | Status | Borrower | Loan Amount |
|---|---|---|---|
| Previous Owner | Weber Justin M | $172,175 | |
| Previous Owner | Floss Terry A | $131,025 | |
| Previous Owner | Floss Terry A | $41,700 | |
| Previous Owner | Floss Terry A | $140,680 |
Property History
| Date | Event | Price | Change | Sq Ft Price |
|---|---|---|---|---|
| 11/03/2022 11/03/22 | Sold | $177,500 | -6.5% | $80 / Sq Ft |
| 09/27/2022 09/27/22 | Pending | -- | -- | -- |
| 09/21/2022 09/21/22 | For Sale | $189,900 | -- | $86 / Sq Ft |
Tax History Compared to Growth
Tax History
| Year | Tax Paid | Tax Assessment Tax Assessment Total Assessment is a certain percentage of the fair market value that is determined by local assessors to be the total taxable value of land and additions on the property. | Land | Improvement |
|---|---|---|---|---|
| 2024 | $3,012 | $234,300 | $21,870 | $212,430 |
| 2023 | $2,776 | $234,300 | $21,870 | $212,430 |
| 2022 | $2,754 | $187,470 | $21,870 | $165,600 |
| 2021 | $2,828 | $187,470 | $21,870 | $165,600 |
| 2020 | $2,806 | $178,750 | $21,870 | $156,880 |
| 2019 | $2,806 | $178,750 | $21,870 | $156,880 |
| 2018 | $2,906 | $178,750 | $21,870 | $156,880 |
| 2017 | $2,906 | $178,750 | $21,870 | $156,880 |
| 2016 | $2,894 | $178,750 | $21,870 | $156,880 |
| 2015 | $2,894 | $178,750 | $21,870 | $156,880 |
| 2014 | $2,762 | $170,040 | $21,870 | $148,170 |
Agents Affiliated with this Home
-
Dan Gutknecht,CRS,G

Seller's Agent in 2022
Dan Gutknecht,CRS,G
Oakridge Real Estate
(319) 240-3739
53 Total Sales
Map
Source: Northeast Iowa Regional Board of REALTORS®
MLS Number: NBR20224466
APN: 8812-05-452-023
- 426 Dixie Cir
- 30.66 Acres Mccoy Rd
- 710 2nd St
- 660 Hunter Dr
- Lot 33 Timberline Dr
- Lot 20 Timberline Dr
- Lot 16 Timberline Dr
- Lot 10 Timberline Dr
- Lot 7 Timberline Dr
- Lot # 53 Hunter Dr
- Lot # 47 Hunter Dr
- Lot # 46 Hunter Dr
- Lot #45 Hunter Dr
- 701 Evansdale Dr
- Lot 5 Lafayette Rd
- Lot 1 Lafayette Rd
- 920 Grand Blvd
- 1101 Brookside Ave
- 88 Eldene Ct
- 454 Amber Ln
