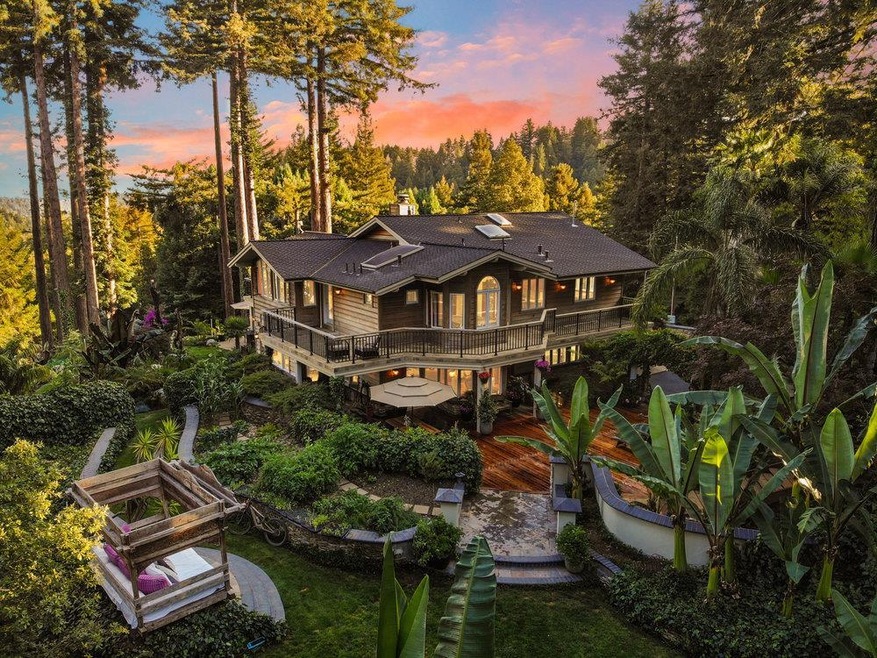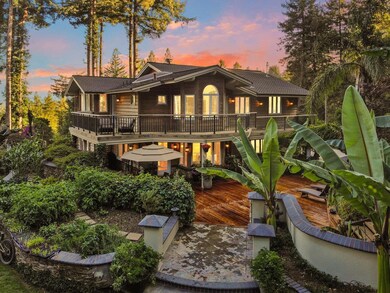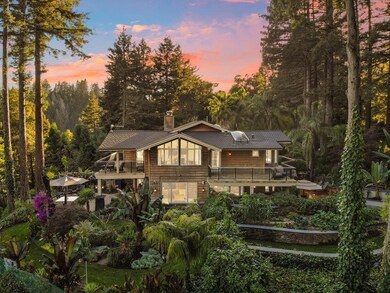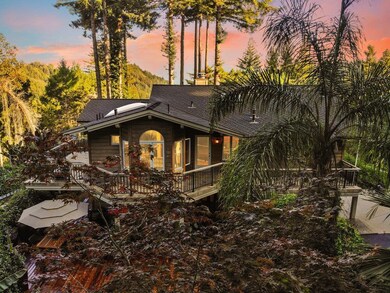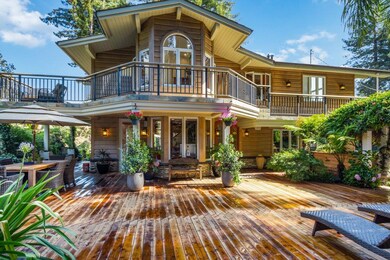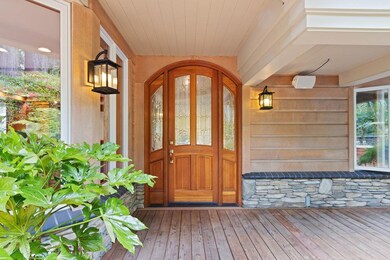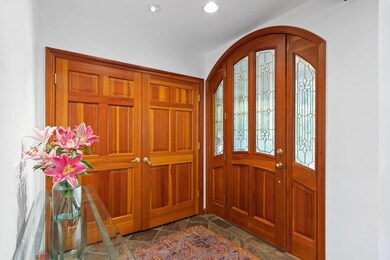
1845 Amaya Ridge Rd Soquel, CA 95073
Estimated Value: $1,950,000 - $2,614,000
Highlights
- Primary Bedroom Suite
- Skyline View
- Craftsman Architecture
- Loma Prieta Elementary School Rated A
- 20.21 Acre Lot
- Deck
About This Home
As of September 2021This custom built 4bd/3.5ba home w/ attached 3 car garage, has countless custom features. One of a kind old growth 2" x 10" Cypress siding, high end millwork, hardwood floors throughout, chef's kitchen, full bar, granite, porcelain, marble, hardwood floor, unbelievable lighting, vaulted ceilings, skylights, artisan blacksmithing, 2 Hot Spring spas (1 indoor, 1 outdoor), two master suites, walk in closets & much more. Expansive outdoor decks w/ views of the forest & valley below. Beautiful & mature landscaped grounds, featuring expansive lawns, tropical gardens, stone walls, redwood groves, meadows, vegetable gardens, & year round creek. Access road, ATV trails, a creek side campsite, hiking, mountain biking, motorcycling, ATV's, horses, gardening, shooting, build your own zip line or plant a small vineyard. Just a 15 minute drive to downtown Soquel & a 25 minutes to downtown Los Gatos. Surrounded by more that 15,000 acres of parkland (Demonstration Forest & Nisene Marks State Park).
Last Agent to Sell the Property
Room Real Estate License #70010074 Listed on: 07/14/2021

Last Buyer's Agent
Nyrie Courtis
Keller Williams Realty-Silicon Valley License #01866507

Home Details
Home Type
- Single Family
Est. Annual Taxes
- $24,359
Year Built
- 1997
Lot Details
- 20.21 Acre Lot
- West Facing Home
- Secluded Lot
- Lot Sloped Down
- Back Yard
Parking
- 3 Car Garage
- 6 Carport Spaces
- Guest Parking
- Uncovered Parking
Property Views
- Skyline
- Canyon
- Forest
- Valley
Home Design
- Craftsman Architecture
- Shingle Roof
- Composition Roof
- Concrete Perimeter Foundation
Interior Spaces
- 2,951 Sq Ft Home
- 2-Story Property
- Wet Bar
- Vaulted Ceiling
- Skylights
- Wood Burning Fireplace
- Double Pane Windows
- Bay Window
- Formal Entry
- Living Room with Fireplace
- Combination Dining and Living Room
- Den
- Security Gate
Kitchen
- Breakfast Bar
- Gas Oven
- Range Hood
- Dishwasher
- Granite Countertops
- Disposal
Flooring
- Wood
- Carpet
- Laminate
- Tile
Bedrooms and Bathrooms
- 4 Bedrooms
- Primary Bedroom Suite
- Double Master Bedroom
- Walk-In Closet
- Stone Countertops In Bathroom
- Low Flow Toliet
- Jetted Soaking Tub in Primary Bathroom
- Oversized Bathtub in Primary Bathroom
- Bathtub Includes Tile Surround
- Walk-in Shower
- Low Flow Shower
Laundry
- Laundry Room
- Laundry on upper level
Outdoor Features
- Balcony
- Deck
- Shed
- Barbecue Area
Utilities
- Forced Air Heating System
- 220 Volts
- Power Generator
- Propane
- Well
- Septic Tank
Additional Features
- Farm Animals Allowed
- Horses Potentially Allowed on Property
Ownership History
Purchase Details
Home Financials for this Owner
Home Financials are based on the most recent Mortgage that was taken out on this home.Purchase Details
Home Financials for this Owner
Home Financials are based on the most recent Mortgage that was taken out on this home.Purchase Details
Similar Homes in the area
Home Values in the Area
Average Home Value in this Area
Purchase History
| Date | Buyer | Sale Price | Title Company |
|---|---|---|---|
| 1845 Amaya Ridge Road Llc | $2,100,000 | First American Title Company | |
| Sundquist Mark | -- | Accommodation | |
| Sundquist Mark | -- | First American Title Company | |
| Sundquist Mark | -- | -- |
Mortgage History
| Date | Status | Borrower | Loan Amount |
|---|---|---|---|
| Previous Owner | Sundquist Mark | $200,000 | |
| Previous Owner | Sundquist Mark | $118,946 | |
| Previous Owner | Sundquist Mark | $150,000 |
Property History
| Date | Event | Price | Change | Sq Ft Price |
|---|---|---|---|---|
| 09/01/2021 09/01/21 | Sold | $2,100,000 | -4.1% | $712 / Sq Ft |
| 08/06/2021 08/06/21 | Pending | -- | -- | -- |
| 07/14/2021 07/14/21 | For Sale | $2,190,000 | -- | $742 / Sq Ft |
Tax History Compared to Growth
Tax History
| Year | Tax Paid | Tax Assessment Tax Assessment Total Assessment is a certain percentage of the fair market value that is determined by local assessors to be the total taxable value of land and additions on the property. | Land | Improvement |
|---|---|---|---|---|
| 2023 | $24,359 | $2,142,000 | $1,477,980 | $664,020 |
| 2022 | $23,625 | $2,100,000 | $1,449,000 | $651,000 |
| 2021 | $11,955 | $1,053,640 | $501,345 | $552,295 |
| 2020 | $12,012 | $1,042,836 | $496,204 | $546,632 |
| 2019 | $11,749 | $1,022,388 | $486,475 | $535,913 |
| 2018 | $11,591 | $1,002,341 | $476,936 | $525,405 |
| 2017 | $11,233 | $982,688 | $467,584 | $515,104 |
| 2016 | $11,034 | $963,420 | $458,416 | $505,004 |
| 2015 | $16,498 | $948,948 | $451,530 | $497,418 |
| 2014 | $10,609 | $930,360 | $442,686 | $487,674 |
Agents Affiliated with this Home
-
Jayson Madani

Seller's Agent in 2021
Jayson Madani
Room Real Estate
(831) 234-6683
642 Total Sales
-

Buyer's Agent in 2021
Nyrie Courtis
Keller Williams Realty-Silicon Valley
(408) 887-1524
23 Total Sales
Map
Source: MLSListings
MLS Number: ML81853489
APN: 097-261-32-000
- 1380 Amaya Ridge Rd
- 7000 Soquel San Jose Rd
- 281 Olson Rd
- 1860 Jarvis Rd
- 15997 Comstock Mill Rd
- 15998 Stetson Rd
- 480 Quail Ridge Rd
- 50 Ocean View Rd
- 5 Ocean View Rd
- 140 Echo Ridge Ln
- 0 Olive Springs Rd Unit ML81999902
- 25220 Quail Ridge Rd
- 24541 Miller Hill Rd
- 280 Heron Ln
- 24895 Skyland Rd
- 350 Aurora Rd
- 24865 Skyland Rd
- 16089 Redwood Lodge Rd
- 16306 Redwood Lodge Rd
- 230 Burrell Ct
- 1845 Amaya Ridge Rd
- 1011 Hester Creek Rd
- 7201 Old San Jose Rd
- 980 Hester Creek Rd
- 1795 Amaya Ridge Rd
- 1020 Amaya Ridge Rd
- 1385 Amaya Ridge Rd
- 945 Hester Creek Rd
- 7500 Old San Jose Rd
- 1455 Amaya Ridge Rd
- 1100 Amaya Ridge Rd
- 7107 Old San Jose Rd
- 26700 Soquel San Jose Rd
- 26800 Soquel San Jose Rd
- 857 Hester Creek Rd
- 26664 Soquel San Jose Rd
- 861 Hester Creek Rd
- 250 Rocky Rd
- 26690 Soquel San Jose Rd
- 16052 Robinwood Ln
