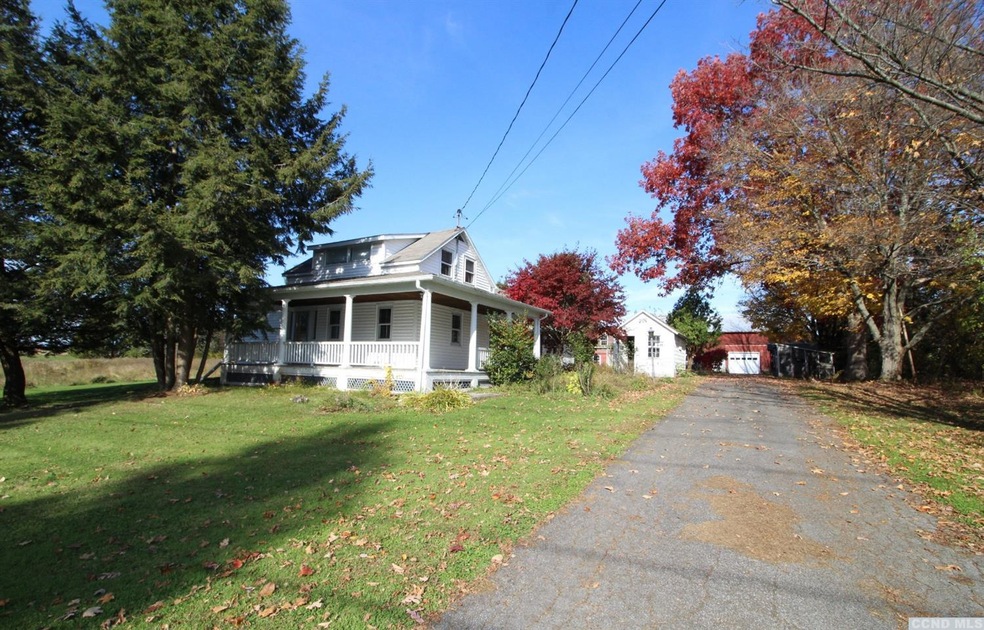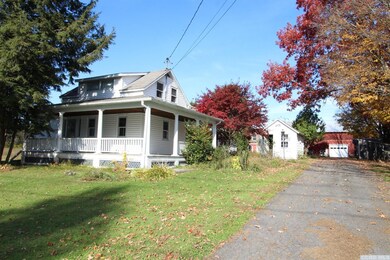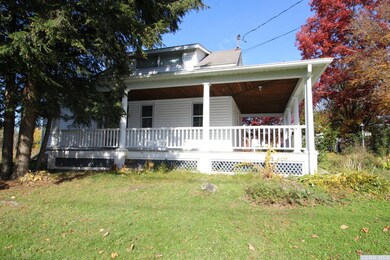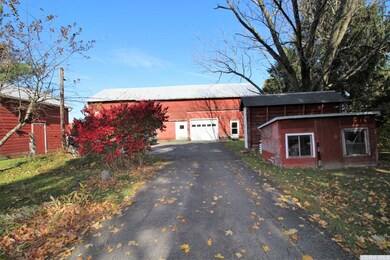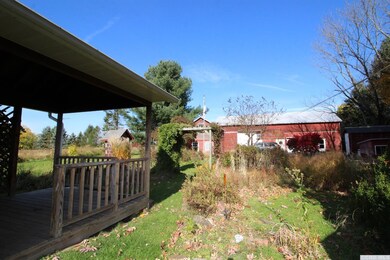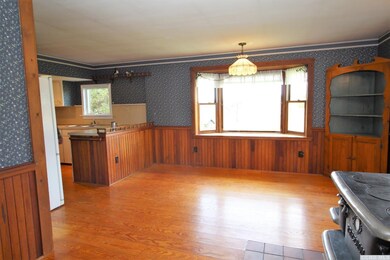
1845 Brookview Rd Castleton On Hudson, NY 12033
Highlights
- Barn
- Secluded Lot
- Farmhouse Style Home
- Pasture Views
- Wood Flooring
- 2 Car Detached Garage
About This Home
As of April 2022Rural American charm can be found throughout this early 19th century farmhouse property. Situated on 4.67 pastoral acres with Catskill & Helderberg Mtn. views, the interior and exterior spaces offer many period details. House features wrap-around sitting porch, hardwood floors, cozy kitchen with antique coal stove, dining room with fireplace, living room, 2 bedrooms, full bath with laundry and relaxing rear porch. The exterior grounds offers room to roam with 2 large barns, outbuildings, smokehouse,multiple gardens, blueberry bushes on semi-cleared land. All the essentials found for nature lovers and the future farmer. Convenient location for easy commute to Greenbush, Albany and I90. Located in Blue Ribbon School District with Village of Castleton ammenities close by.
Last Buyer's Agent
Non Member
Non Member Firm
Home Details
Home Type
- Single Family
Est. Annual Taxes
- $6,486
Year Built
- Built in 1840
Lot Details
- 4.67 Acre Lot
- Secluded Lot
- Property is in good condition
Parking
- 2 Car Detached Garage
Property Views
- Catskills
- Pasture
- Mountain
- Hills
- Countryside Views
Home Design
- Farmhouse Style Home
- Brick Foundation
- Block Foundation
- Stone Foundation
- Plaster Walls
- Frame Construction
- Asphalt Roof
- Vinyl Siding
Interior Spaces
- 1,397 Sq Ft Home
- Sheet Rock Walls or Ceilings
- Double Hung Windows
- Window Screens
- Living Room
- Dining Room with Fireplace
Kitchen
- Stove
- Microwave
Flooring
- Wood
- Linoleum
- Ceramic Tile
Bedrooms and Bathrooms
- 2 Bedrooms
- 1 Full Bathroom
Laundry
- Dryer
- Washer
Unfinished Basement
- Walk-Out Basement
- Partial Basement
- Crawl Space
Farming
- Barn
Utilities
- Forced Air Heating System
- 150 Amp Service
- Water Treatment System
- Well
- Propane Water Heater
- Septic Tank
Listing and Financial Details
- Homeowner Tax Exemptions
- Assessor Parcel Number 199.-1-38.2
- $169,000 special tax assessment
Ownership History
Purchase Details
Home Financials for this Owner
Home Financials are based on the most recent Mortgage that was taken out on this home.Purchase Details
Map
Similar Home in Castleton On Hudson, NY
Home Values in the Area
Average Home Value in this Area
Purchase History
| Date | Type | Sale Price | Title Company |
|---|---|---|---|
| Deed | $185,500 | First American Title | |
| Interfamily Deed Transfer | -- | -- |
Mortgage History
| Date | Status | Loan Amount | Loan Type |
|---|---|---|---|
| Open | $179,935 | Stand Alone Refi Refinance Of Original Loan |
Property History
| Date | Event | Price | Change | Sq Ft Price |
|---|---|---|---|---|
| 04/15/2022 04/15/22 | Sold | $275,000 | +17.0% | $197 / Sq Ft |
| 03/04/2022 03/04/22 | Pending | -- | -- | -- |
| 03/01/2022 03/01/22 | For Sale | $235,000 | +26.7% | $168 / Sq Ft |
| 02/27/2020 02/27/20 | Sold | $185,500 | 0.0% | $133 / Sq Ft |
| 02/27/2020 02/27/20 | Sold | $185,500 | -7.1% | $133 / Sq Ft |
| 02/10/2020 02/10/20 | Pending | -- | -- | -- |
| 01/01/2020 01/01/20 | Pending | -- | -- | -- |
| 11/15/2019 11/15/19 | For Sale | $199,700 | 0.0% | $143 / Sq Ft |
| 10/29/2019 10/29/19 | For Sale | $199,700 | -- | $143 / Sq Ft |
Tax History
| Year | Tax Paid | Tax Assessment Tax Assessment Total Assessment is a certain percentage of the fair market value that is determined by local assessors to be the total taxable value of land and additions on the property. | Land | Improvement |
|---|---|---|---|---|
| 2024 | $6,486 | $169,000 | $77,400 | $91,600 |
| 2023 | $6,374 | $169,000 | $77,400 | $91,600 |
| 2022 | $6,331 | $169,000 | $77,400 | $91,600 |
| 2021 | $6,224 | $169,000 | $77,400 | $91,600 |
| 2020 | $6,336 | $169,000 | $77,400 | $91,600 |
| 2019 | $686 | $169,000 | $77,400 | $91,600 |
| 2018 | $686 | $169,000 | $77,400 | $91,600 |
| 2017 | $674 | $169,000 | $77,400 | $91,600 |
| 2016 | $2,444 | $169,000 | $77,400 | $91,600 |
| 2015 | -- | $169,000 | $77,400 | $91,600 |
| 2014 | -- | $169,000 | $77,400 | $91,600 |
Source: Columbia Greene Northern Dutchess MLS
MLS Number: 129596
APN: 4489-199-1-38.2
- 1826 Brookview Rd
- 987 Western Rd
- 1144 Brookview Station Rd
- 1977 Brookview Rd
- 797 Western Rd
- 1469 Castleridge Rd
- 1468 Castleridge Rd
- 904 Ridgeview Cir
- 1483 Castleridge Rd
- 2003 Brookview Rd
- 1234 Simons Rd
- 905 Ridgeview Cir
- 1480 Castleridge Rd
- 918 Ridgeview Cir
- 922 Ridgeview Cir
- 926 Ridgeview Cir
- 933 Ridgeview Cir
- 2185 Jensis Rd
- L27.1 Jensis Rd
- 14 Lynch Ave
