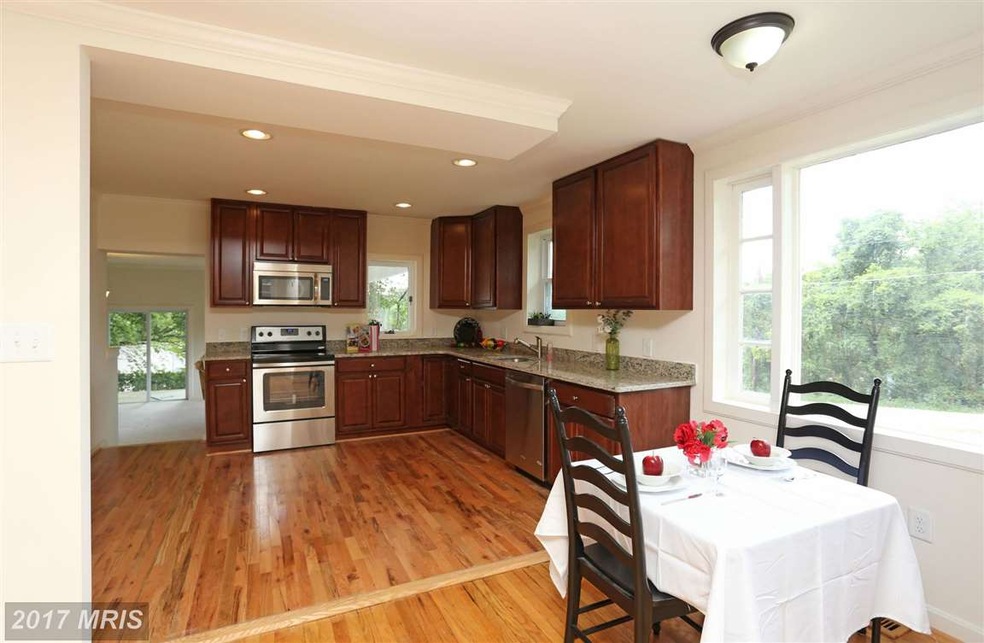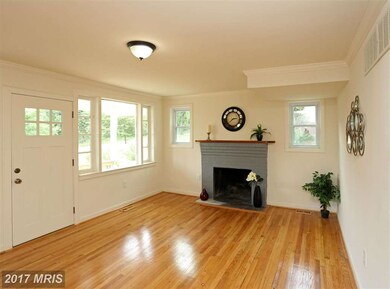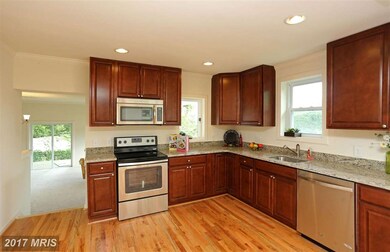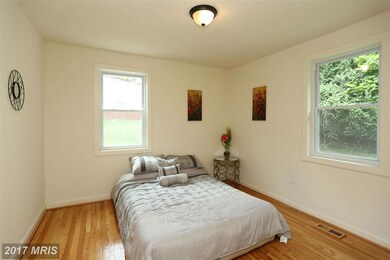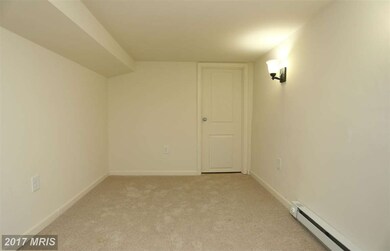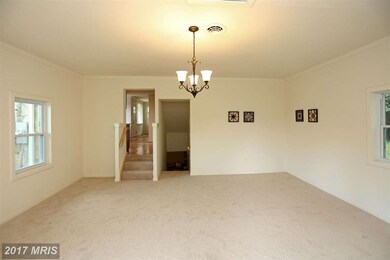
1845 Clarke Blvd Halethorpe, MD 21227
Highlights
- Open Floorplan
- Wood Flooring
- Main Floor Bedroom
- Cape Cod Architecture
- Space For Rooms
- No HOA
About This Home
As of February 2022Flowing cape code w/ large master suite on upper level equipped w/ new bathroom. LR and bedrooms boast original hardwood floors Granite Countertops, SS Appliances, 90% New Electric, New Plumbing, New HVAC and Duct Work, New Roof, Large Family Room opens to shaded backyard w/ stone patio and stone outdoor fireplace. Plenty of off street parking, sit on front porch and enjoy sunsets. SHOWS WELL
Home Details
Home Type
- Single Family
Est. Annual Taxes
- $3,486
Year Built
- Built in 1954 | Remodeled in 2016
Lot Details
- 9,831 Sq Ft Lot
- South Facing Home
- Cleared Lot
- Property is in very good condition
Parking
- Off-Street Parking
Home Design
- Cape Cod Architecture
- Brick Exterior Construction
- Asphalt Roof
- Stone Siding
- Vinyl Siding
Interior Spaces
- 1,809 Sq Ft Home
- Property has 3 Levels
- Open Floorplan
- Fireplace Mantel
- Family Room
- Living Room
- Dining Area
- Wood Flooring
- Washer and Dryer Hookup
Kitchen
- Electric Oven or Range
- Stove
- Microwave
- Dishwasher
- Upgraded Countertops
Bedrooms and Bathrooms
- 3 Bedrooms | 2 Main Level Bedrooms
- 2 Full Bathrooms
Unfinished Basement
- Basement Fills Entire Space Under The House
- Walk-Up Access
- Connecting Stairway
- Rear Basement Entry
- Sump Pump
- Space For Rooms
Outdoor Features
- Patio
- Porch
Utilities
- Central Air
- Heat Pump System
- Baseboard Heating
- Electric Water Heater
Community Details
- No Home Owners Association
- Halethorpe Subdivision
Listing and Financial Details
- Assessor Parcel Number 04131323500570
Ownership History
Purchase Details
Purchase Details
Home Financials for this Owner
Home Financials are based on the most recent Mortgage that was taken out on this home.Purchase Details
Purchase Details
Home Financials for this Owner
Home Financials are based on the most recent Mortgage that was taken out on this home.Purchase Details
Home Financials for this Owner
Home Financials are based on the most recent Mortgage that was taken out on this home.Purchase Details
Purchase Details
Purchase Details
Similar Homes in the area
Home Values in the Area
Average Home Value in this Area
Purchase History
| Date | Type | Sale Price | Title Company |
|---|---|---|---|
| Deed | -- | None Available | |
| Deed | $265,000 | Olympus Title Llc | |
| Trustee Deed | $131,247 | None Available | |
| Deed | $219,900 | -- | |
| Deed | $219,900 | -- | |
| Deed | $156,000 | -- | |
| Deed | $156,000 | -- | |
| Deed | $28,500 | -- |
Mortgage History
| Date | Status | Loan Amount | Loan Type |
|---|---|---|---|
| Previous Owner | $241,481 | VA | |
| Previous Owner | $179,100 | Stand Alone Second | |
| Previous Owner | $170,000 | Purchase Money Mortgage | |
| Previous Owner | $170,000 | Purchase Money Mortgage |
Property History
| Date | Event | Price | Change | Sq Ft Price |
|---|---|---|---|---|
| 02/11/2022 02/11/22 | Sold | $335,000 | +1.5% | $185 / Sq Ft |
| 01/19/2022 01/19/22 | For Sale | $330,000 | 0.0% | $182 / Sq Ft |
| 01/17/2022 01/17/22 | Pending | -- | -- | -- |
| 01/13/2022 01/13/22 | For Sale | $330,000 | +24.5% | $182 / Sq Ft |
| 10/28/2016 10/28/16 | Sold | $265,000 | 0.0% | $146 / Sq Ft |
| 09/22/2016 09/22/16 | Pending | -- | -- | -- |
| 07/30/2016 07/30/16 | For Sale | $265,000 | +122.7% | $146 / Sq Ft |
| 03/04/2016 03/04/16 | Sold | $119,000 | 0.0% | $66 / Sq Ft |
| 02/11/2016 02/11/16 | Pending | -- | -- | -- |
| 01/27/2016 01/27/16 | For Sale | $119,000 | 0.0% | $66 / Sq Ft |
| 12/07/2015 12/07/15 | Pending | -- | -- | -- |
| 10/20/2015 10/20/15 | For Sale | $119,000 | 0.0% | $66 / Sq Ft |
| 09/15/2015 09/15/15 | Pending | -- | -- | -- |
| 08/24/2015 08/24/15 | Price Changed | $119,000 | -20.6% | $66 / Sq Ft |
| 07/13/2015 07/13/15 | For Sale | $149,900 | -- | $83 / Sq Ft |
Tax History Compared to Growth
Tax History
| Year | Tax Paid | Tax Assessment Tax Assessment Total Assessment is a certain percentage of the fair market value that is determined by local assessors to be the total taxable value of land and additions on the property. | Land | Improvement |
|---|---|---|---|---|
| 2024 | $4,050 | $265,200 | $65,400 | $199,800 |
| 2023 | $1,963 | $262,400 | $0 | $0 |
| 2022 | $3,791 | $259,600 | $0 | $0 |
| 2021 | $3,744 | $256,800 | $65,400 | $191,400 |
| 2020 | $2,895 | $238,900 | $0 | $0 |
| 2019 | $2,679 | $221,000 | $0 | $0 |
| 2018 | $3,069 | $203,100 | $65,400 | $137,700 |
| 2017 | $2,892 | $202,000 | $0 | $0 |
| 2016 | $2,390 | $200,900 | $0 | $0 |
| 2015 | $2,390 | $199,800 | $0 | $0 |
| 2014 | $2,390 | $199,800 | $0 | $0 |
Agents Affiliated with this Home
-
BRET MERSON

Seller's Agent in 2022
BRET MERSON
Keller Williams Realty Centre
(240) 405-8442
1 in this area
184 Total Sales
-
Craig Sword

Buyer's Agent in 2022
Craig Sword
Compass
(301) 674-5285
2 in this area
174 Total Sales
-
Stuart Schmidt

Seller's Agent in 2016
Stuart Schmidt
Keller Williams Flagship
12 Total Sales
-
Donnell Spivey

Seller's Agent in 2016
Donnell Spivey
EXIT Spivey Professional Realty Co.
(443) 277-1744
125 Total Sales
-
Michele & Stuart Schmidt

Seller Co-Listing Agent in 2016
Michele & Stuart Schmidt
Keller Williams Flagship
(443) 618-5418
2 in this area
236 Total Sales
-
Antoinette Johnson

Buyer's Agent in 2016
Antoinette Johnson
Johnson & Associates Real Estate
(410) 903-2370
6 Total Sales
Map
Source: Bright MLS
MLS Number: 1002465106
APN: 13-1323500570
- 1805 Wind Gate Rd
- 4943 Cedar Ave
- 1011 Francis Ave
- 4624 Magnolia Ave
- 1602 S Rolling Rd
- 1216 Francis Ave
- 1722 Selma Ave
- 0 Rolling Rd
- 16 Deer Run Ct Unit A
- 1129 Kelfield Dr
- 20 Deer Run Ct Unit D
- 34 Ingate Terrace
- 4606 Ridge Ave
- 0 Belarre Ave
- 1707 Arbutus Ave
- 1101 Furnace Rd
- 1942 Catanna Ave
- 0 Hannah Ave
- 4400 Spring Ave
- 1127 Furnace Rd
