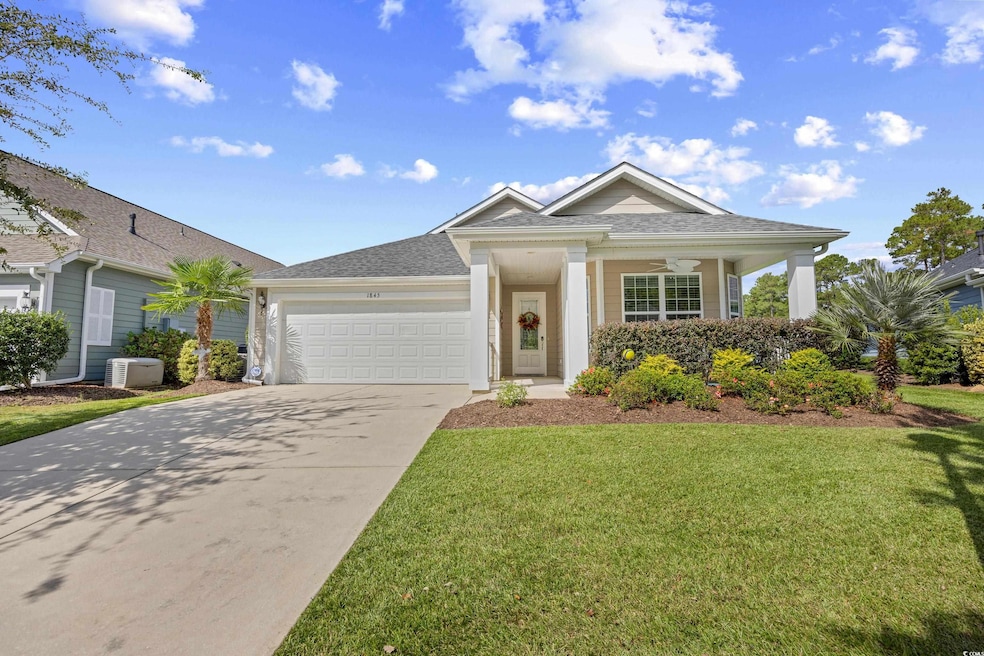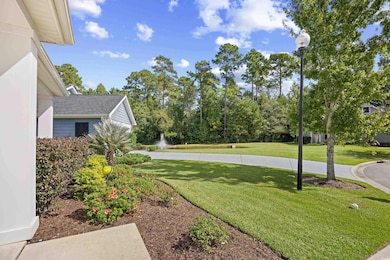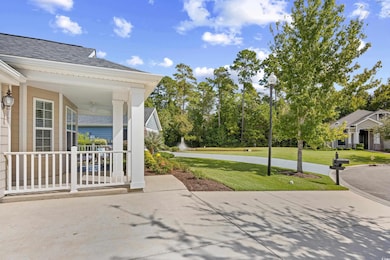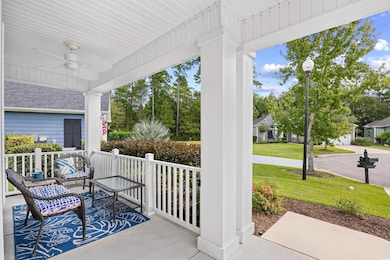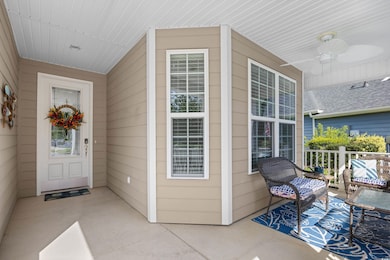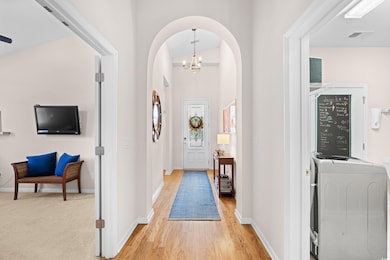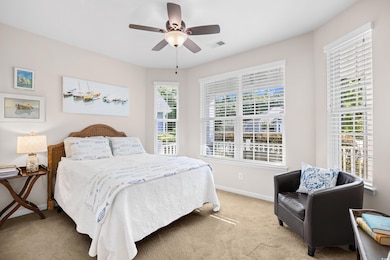1845 Groveway Ct Murrells Inlet, SC 29576
Burgess NeighborhoodEstimated payment $3,402/month
Highlights
- Active Adult
- Clubhouse
- Ranch Style House
- Gated Community
- Vaulted Ceiling
- Community Indoor Pool
About This Home
OPEN HOUSE SATURDAY, NOVEMBER 15TH (12 - 2 PM) Welcome to your new residence in the sought-after 55+ gated community of Seasons at Prince Creek West. Tucked away on a quiet cul-de-sac, this home showcases the popular Grand Cypress floor plan, a former model home built in 2015. This property is worth viewing if you value plenty of natural sunlight. Upon entry, you'll step into a foyer featuring vaulted ceilings and hardwood floors that flow into the main living spaces, kitchen, and primary suite. The Chef’s Delight kitchen is perfect for both meal preparation and entertainment, offering a central work island, granite countertops, wood cabinetry with decorative moldings, a glass display cabinet, a pantry, stainless steel appliances, a gas stove, recessed lighting, and an open design connecting to the dining area and great room. Relax by the fireplace or unwind on the screened porch, equipped with the EZ-Breeze window system for year-round enjoyment. An arched doorway off the main living area leads to the primary bedroom and bath. The bedroom boasts a bay window and ample room for large furnishings. The bathroom features tile flooring, a spacious no-step tiled shower with a frameless glass door, dual vanities (including a makeup area), and double walk-in closets, offering comfort and convenience. There are two additional bedrooms—one currently used as a den—that share a second bathroom and a linen closet. A laundry room just off the foyer includes a top-loading washer, electric dryer, and provides access to the two-car garage, which also has attic access and shelving that will remain. Other highlights include a private location with mature bushes along the backyard fence for extra privacy, tranquil pond and fountain views from the front of the home, and numerous upgrades such as gas utilities, gutter system, a whole-house gas generator, and professional cleaning of all windows, EZ-Breeze windows, carpets, tile, and grout. The monthly HOA fee includes the following: internet, weekly trash pick-up, lawn service, irrigation, a fitness center, an indoor and outdoor pool, a Jacuzzi, a BBQ area, a shuffleboard and bocce ball area, a gated community, and a Grand Clubhouse with an onsite Lifestyle Director. The clubhouse can be a great place to relax or gather with friends at community events. With a short golf cart or drive, you can access The Park, which features two additional outdoor pools, pickleball courts, bocce ball courts, basketball courts, tennis courts, and walking trails. The community does not allow any fencing in the yard, but they will allow WIFI dog fences, as there is no underground wiring necessary. It is pet and golf cart friendly and features sidewalks throughout the community. All square footage is to be confirmed by the buyers and their agent.
Home Details
Home Type
- Single Family
Year Built
- Built in 2015
Lot Details
- 6,098 Sq Ft Lot
- Cul-De-Sac
- Rectangular Lot
- Property is zoned PDD
HOA Fees
- $361 Monthly HOA Fees
Parking
- 2 Car Attached Garage
- Garage Door Opener
Home Design
- Ranch Style House
- Slab Foundation
- Concrete Siding
- Tile
Interior Spaces
- 1,944 Sq Ft Home
- Vaulted Ceiling
- Ceiling Fan
- Recessed Lighting
- Entrance Foyer
- Family Room with Fireplace
- Dining Area
- Screened Porch
- Carpet
- Pull Down Stairs to Attic
- Home Security System
Kitchen
- Breakfast Bar
- Range
- Microwave
- Dishwasher
- Stainless Steel Appliances
- Kitchen Island
- Solid Surface Countertops
- Disposal
Bedrooms and Bathrooms
- 3 Bedrooms
- Split Bedroom Floorplan
- Bathroom on Main Level
- 2 Full Bathrooms
- Vaulted Bathroom Ceilings
- Soaking Tub
Laundry
- Laundry Room
- Washer and Dryer
Location
- Outside City Limits
Schools
- Saint James Elementary School
- Saint James Middle School
- Saint James High School
Utilities
- Central Heating and Cooling System
- Cooling System Powered By Gas
- Heating System Uses Gas
- Underground Utilities
- Power Generator
- Gas Water Heater
- Phone Available
- Cable TV Available
Community Details
Overview
- Active Adult
- Association fees include electric common, trash pickup, pool service, landscape/lawn, manager, common maint/repair, recreation facilities, legal and accounting, internet access
- Built by Chancel
- The community has rules related to allowable golf cart usage in the community
Recreation
- Tennis Courts
- Community Indoor Pool
Additional Features
- Clubhouse
- Gated Community
Map
Home Values in the Area
Average Home Value in this Area
Property History
| Date | Event | Price | List to Sale | Price per Sq Ft | Prior Sale |
|---|---|---|---|---|---|
| 10/18/2025 10/18/25 | For Sale | $484,900 | +62.8% | $249 / Sq Ft | |
| 12/29/2015 12/29/15 | Sold | $297,874 | -10.4% | $159 / Sq Ft | View Prior Sale |
| 11/12/2015 11/12/15 | Pending | -- | -- | -- | |
| 05/01/2015 05/01/15 | For Sale | $332,374 | -- | $178 / Sq Ft |
Source: Coastal Carolinas Association of REALTORS®
MLS Number: 2525332
- 501 Aft Ct Unit 101
- 501 Aft Ct Unit 102
- 314 Black Oak Ln Unit 102
- 806 Sail Ln Unit 202
- 5792 Longwood Dr Unit 302
- 5858 Longwood Dr Unit 201
- 441 Mahogany Dr Unit 102
- 319 Black Oak Ln Unit 101
- 5852 Longwood Dr Unit 302
- 237 Moonglow Cir Unit 102
- 5632 S Blackmoor Dr
- 448 Mahogany Dr Unit 201
- 5804 Longwood Dr Unit 203
- 332 Black Oak Ln Unit 102
- 5828 Longwood Dr Unit 12301
- 1018 Red Sky Ln Unit 101
- 1111 N Blackmoor Dr
- 1158 Kiawah Loop
- 1004 Addington Ct
- 6578 Wellington Dr
- 5858 Longwood Dr Unit 204
- 5846 Longwood Dr Unit 302
- 5804 Longwood Dr Unit 301
- 9039 Teal Dr
- 386 Bumble Cir
- 104 Leadoff Dr
- 5588 Daybreak Rd Unit Guest House
- 156 Laurel Hill Place
- 344 Stone Throw Dr Unit ID1266229P
- 128 Elk Dr
- TBD Tournament Blvd Unit Outparcel Tournament
- 1639 Sedgefield Dr Unit ID1329030P
- Parcel C Tadlock Dr Unit Pad Site behind Star
- 107 Gadwall Way
- 125 Kelsey Ct
- 4206 Sweetwater Blvd Unit 4206
- 500 Fairway Village Dr Unit 4N
- 510 Fairwood Lakes Dr Unit 12E
- 510 Fairwood Lakes Dr Unit 19E
- 510-510 Fairwood Lakes Dr
