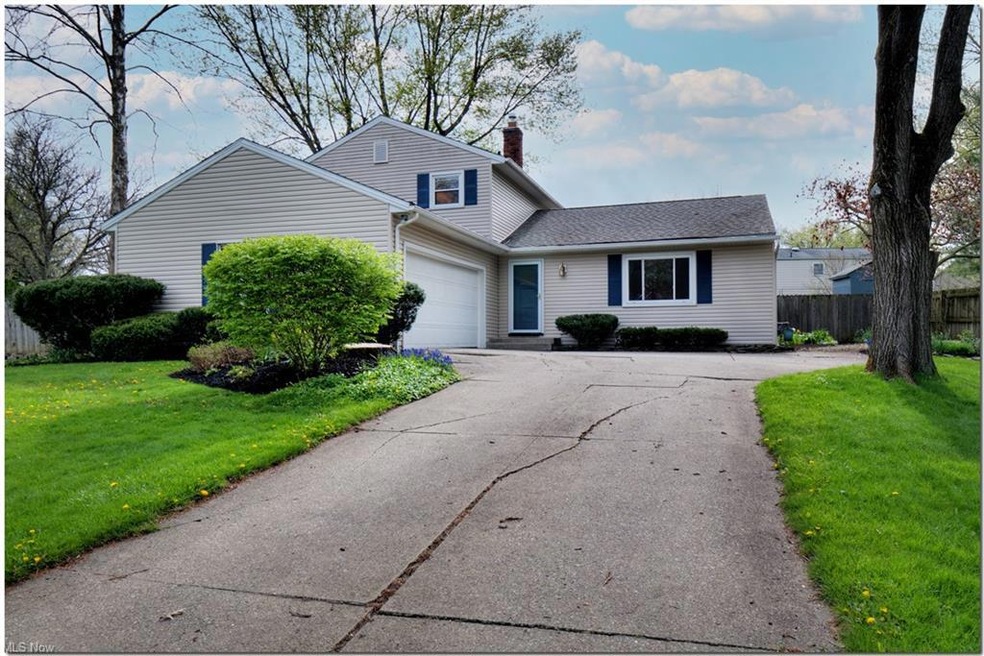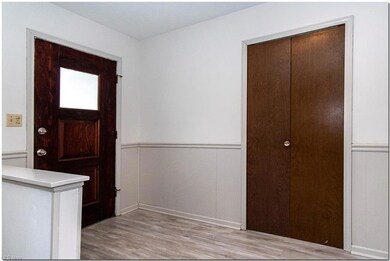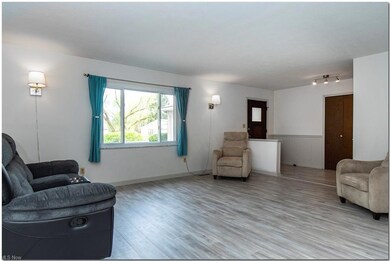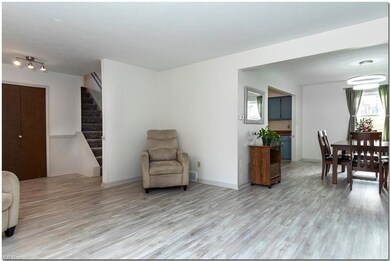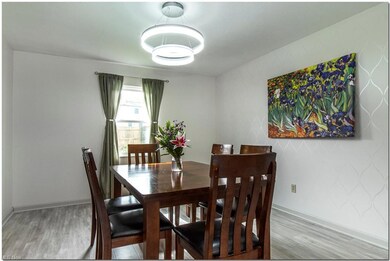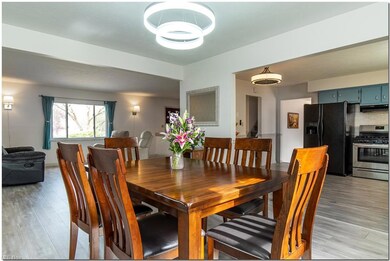
1845 Harris Cir Brunswick, OH 44212
Highlights
- 1 Fireplace
- 2 Car Attached Garage
- Community Playground
- Community Pool
- Patio
- Forced Air Heating and Cooling System
About This Home
As of July 2022~Impressive modern family split on a quiet cul-de-sac~ with all the nuances of today’s HGTV variety! Crisp and clean- perfect for entertaining! Functional open floor plan plus a comfortable day to day feel. Spacious living room connects guests conversation to our firmal dining area and is decorated in today's color palette for your enjoyment. Loads of natural light and carefully selected contempory light fixtures! Ergonomically friendly kitchen lends comfort and ease when conquering the evening’s culinary preparation. Traveling up you’ll find our spacious tiled full bath that has a separate master access! All new carpet in master, hallway including the stairs and in bedrooms 3&4. Fresh paint throughout!! Sizable family room consists of rustic stone wood burning fireplace, ample room for additional data station/ homework area and sliders to the back yard. Down the hall is the second frll bath and bedroom four which is currently being used as an office along with the garage enterance. Yes! there is a super clean basement includes, laundry area, newer furnace, waterproofed with a transferrable warranty, either a great rec-room or storage! Roof and siding in 2014, glassblock windows and radon mitigation system 2018. Fully fenced in yard, lush professionally landscaped beds and a private no traffic street is perfect for entertaining. Call today and ask about special financing available!!
Last Agent to Sell the Property
EXP Realty, LLC. License #412326 Listed on: 05/20/2022

Home Details
Home Type
- Single Family
Est. Annual Taxes
- $3,385
Year Built
- Built in 1973
Lot Details
- 10,241 Sq Ft Lot
- West Facing Home
- Property is Fully Fenced
- Privacy Fence
HOA Fees
- $28 Monthly HOA Fees
Parking
- 2 Car Attached Garage
Home Design
- Split Level Home
- Asphalt Roof
- Vinyl Construction Material
Interior Spaces
- 2,000 Sq Ft Home
- 3-Story Property
- 1 Fireplace
Kitchen
- Range
- Microwave
- Dishwasher
- Disposal
Bedrooms and Bathrooms
- 4 Bedrooms | 1 Main Level Bedroom
Laundry
- Dryer
- Washer
Basement
- Partial Basement
- Sump Pump
Home Security
- Carbon Monoxide Detectors
- Fire and Smoke Detector
Outdoor Features
- Patio
Utilities
- Forced Air Heating and Cooling System
- Heating System Uses Gas
Listing and Financial Details
- Assessor Parcel Number 003-18D-17-125
Community Details
Overview
- Association fees include insurance, property management
- Laurel Creek Community
Recreation
- Community Playground
- Community Pool
Ownership History
Purchase Details
Home Financials for this Owner
Home Financials are based on the most recent Mortgage that was taken out on this home.Purchase Details
Home Financials for this Owner
Home Financials are based on the most recent Mortgage that was taken out on this home.Similar Homes in Brunswick, OH
Home Values in the Area
Average Home Value in this Area
Purchase History
| Date | Type | Sale Price | Title Company |
|---|---|---|---|
| Warranty Deed | $277,000 | Debaltzo Nicholas J | |
| Warranty Deed | $187,500 | None Available |
Mortgage History
| Date | Status | Loan Amount | Loan Type |
|---|---|---|---|
| Open | $256,400 | Balloon | |
| Previous Owner | $177,000 | New Conventional | |
| Previous Owner | $178,125 | New Conventional |
Property History
| Date | Event | Price | Change | Sq Ft Price |
|---|---|---|---|---|
| 07/21/2022 07/21/22 | Sold | $277,000 | +0.7% | $139 / Sq Ft |
| 05/24/2022 05/24/22 | Pending | -- | -- | -- |
| 05/20/2022 05/20/22 | For Sale | $275,000 | +46.7% | $138 / Sq Ft |
| 08/06/2018 08/06/18 | Sold | $187,500 | -3.8% | $96 / Sq Ft |
| 06/11/2018 06/11/18 | Pending | -- | -- | -- |
| 06/06/2018 06/06/18 | For Sale | $195,000 | -- | $100 / Sq Ft |
Tax History Compared to Growth
Tax History
| Year | Tax Paid | Tax Assessment Tax Assessment Total Assessment is a certain percentage of the fair market value that is determined by local assessors to be the total taxable value of land and additions on the property. | Land | Improvement |
|---|---|---|---|---|
| 2024 | $4,042 | $81,740 | $23,810 | $57,930 |
| 2023 | $4,042 | $81,740 | $23,810 | $57,930 |
| 2022 | $3,823 | $81,740 | $23,810 | $57,930 |
| 2021 | $3,385 | $64,880 | $18,900 | $45,980 |
| 2020 | $3,045 | $64,880 | $18,900 | $45,980 |
| 2019 | $3,046 | $64,880 | $18,900 | $45,980 |
| 2018 | $2,003 | $49,210 | $15,900 | $33,310 |
| 2017 | $2,006 | $49,210 | $15,900 | $33,310 |
| 2016 | $2,004 | $49,210 | $15,900 | $33,310 |
| 2015 | $1,843 | $44,740 | $14,460 | $30,280 |
| 2014 | $1,836 | $44,740 | $14,460 | $30,280 |
| 2013 | $1,796 | $44,740 | $14,460 | $30,280 |
Agents Affiliated with this Home
-
Vince Incorvia

Seller's Agent in 2022
Vince Incorvia
EXP Realty, LLC.
(216) 952-3975
2 in this area
118 Total Sales
-
Laurie O'Brien

Buyer's Agent in 2022
Laurie O'Brien
Plum Tree Realty, LLC
(330) 635-9344
10 in this area
109 Total Sales
-
Scott Lowman

Seller's Agent in 2018
Scott Lowman
EXP Realty, LLC.
(440) 241-1111
3 in this area
58 Total Sales
-
Lisa Harwood

Buyer's Agent in 2018
Lisa Harwood
RE/MAX Crossroads
(440) 823-5692
92 Total Sales
Map
Source: MLS Now
MLS Number: 4375181
APN: 003-18D-17-125
- 3172 Blossom Trail Dr
- 3121 Blossom Trail Dr
- 3117 Blossom Trail Dr
- 3101 Laurel Rd
- 1650 S Carpenter Rd
- 1595 Polk Dr
- 3537 Villa Casa Ct Unit F56
- 3565 Monterey Cir
- 1669 Scarborough Dr
- 2917 Galway Dr
- 2883 Galway Dr
- 3622 Sandlewood Dr
- 2865 Galway Dr
- 3728 Derbyshire Dr
- 1948 Coventry Dr
- 3768 Sadie Ln
- 2052 Coventry Dr
- 3791 Nathan Ct
- 3318 Valley Forge Dr
- 2633 Prairie Ln
