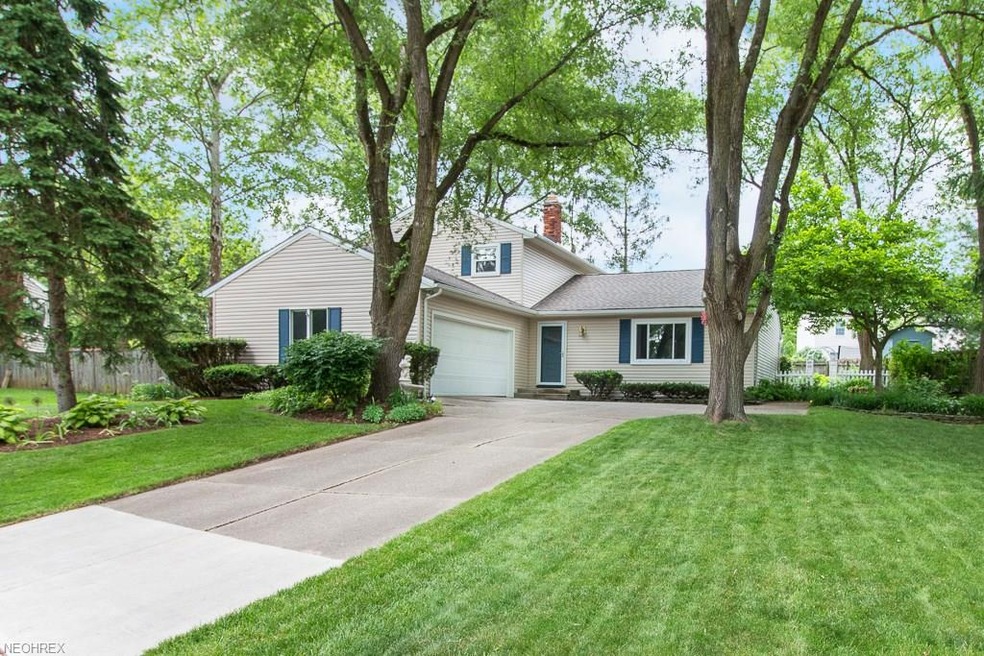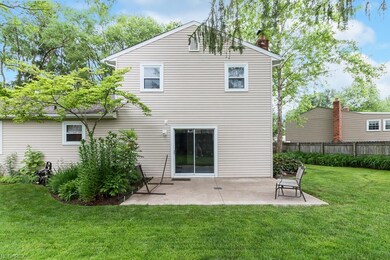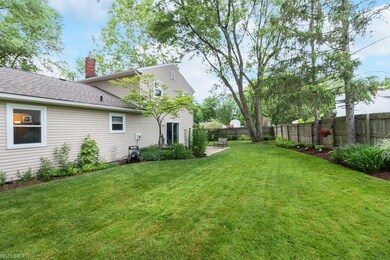
1845 Harris Cir Brunswick, OH 44212
Highlights
- 1 Fireplace
- Cul-De-Sac
- Patio
- Community Pool
- 2 Car Attached Garage
- Community Playground
About This Home
As of July 20224 bedroom 2 Full Bath split level in Laurel Creek! This home offers 1,948 square feet and has 672 square feet unfinished basement.
This home situated in a great neighborhood in Brunswick, is move in ready. HOA & community pool. On the step-down level is home to the oversized Family room with a wood burning fireplace and separate sliding doors to the back yard patio. Also on this level is where the 4th bedroom and additional full bath are located, ideal space for a guest room or home office. The upstairs provides 3 generous bedrooms w/ ample closet space & full bathroom w/ 2nd entry to the master bedroom. Has been updated with neutral paint colors, ready to give it your own touch! Updates include Siding & Roof 2014, furnace in 2004, newer windows, updated bathroom 2013. The basement has laundry area with washer and gas dryer included. The back yard is fenced. One year home warranty is being offered by seller for your peace of mind! This home has been professionally landscaped and has been well maintained and cared for * Move right in to this beauty ! Immediate Occupancy is Available! HOA dues are $335/yr - covers pool maintenance and common areas.
Last Agent to Sell the Property
EXP Realty, LLC. License #2005005348 Listed on: 06/05/2018

Home Details
Home Type
- Single Family
Est. Annual Taxes
- $2,440
Year Built
- Built in 1973
Lot Details
- 10,241 Sq Ft Lot
- Lot Dimensions are 88 x 133
- Cul-De-Sac
- West Facing Home
- Property is Fully Fenced
- Wood Fence
HOA Fees
- $28 Monthly HOA Fees
Home Design
- Split Level Home
- Asphalt Roof
- Vinyl Construction Material
Interior Spaces
- 1,948 Sq Ft Home
- 2-Story Property
- 1 Fireplace
Kitchen
- Range
- Microwave
- Dishwasher
- Disposal
Bedrooms and Bathrooms
- 4 Bedrooms
Laundry
- Dryer
- Washer
Unfinished Basement
- Partial Basement
- Sump Pump
Parking
- 2 Car Attached Garage
- Garage Door Opener
Outdoor Features
- Patio
Utilities
- Forced Air Heating and Cooling System
- Heating System Uses Gas
Listing and Financial Details
- Assessor Parcel Number 003-18D-17-125
Community Details
Overview
- Association fees include recreation
- Laurel Creek Community
Recreation
- Community Playground
- Community Pool
Ownership History
Purchase Details
Home Financials for this Owner
Home Financials are based on the most recent Mortgage that was taken out on this home.Purchase Details
Home Financials for this Owner
Home Financials are based on the most recent Mortgage that was taken out on this home.Similar Homes in Brunswick, OH
Home Values in the Area
Average Home Value in this Area
Purchase History
| Date | Type | Sale Price | Title Company |
|---|---|---|---|
| Warranty Deed | $277,000 | Debaltzo Nicholas J | |
| Warranty Deed | $187,500 | None Available |
Mortgage History
| Date | Status | Loan Amount | Loan Type |
|---|---|---|---|
| Open | $256,400 | Balloon | |
| Previous Owner | $177,000 | New Conventional | |
| Previous Owner | $178,125 | New Conventional |
Property History
| Date | Event | Price | Change | Sq Ft Price |
|---|---|---|---|---|
| 07/21/2022 07/21/22 | Sold | $277,000 | +0.7% | $139 / Sq Ft |
| 05/24/2022 05/24/22 | Pending | -- | -- | -- |
| 05/20/2022 05/20/22 | For Sale | $275,000 | +46.7% | $138 / Sq Ft |
| 08/06/2018 08/06/18 | Sold | $187,500 | -3.8% | $96 / Sq Ft |
| 06/11/2018 06/11/18 | Pending | -- | -- | -- |
| 06/06/2018 06/06/18 | For Sale | $195,000 | -- | $100 / Sq Ft |
Tax History Compared to Growth
Tax History
| Year | Tax Paid | Tax Assessment Tax Assessment Total Assessment is a certain percentage of the fair market value that is determined by local assessors to be the total taxable value of land and additions on the property. | Land | Improvement |
|---|---|---|---|---|
| 2024 | $4,042 | $81,740 | $23,810 | $57,930 |
| 2023 | $4,042 | $81,740 | $23,810 | $57,930 |
| 2022 | $3,823 | $81,740 | $23,810 | $57,930 |
| 2021 | $3,385 | $64,880 | $18,900 | $45,980 |
| 2020 | $3,045 | $64,880 | $18,900 | $45,980 |
| 2019 | $3,046 | $64,880 | $18,900 | $45,980 |
| 2018 | $2,003 | $49,210 | $15,900 | $33,310 |
| 2017 | $2,006 | $49,210 | $15,900 | $33,310 |
| 2016 | $2,004 | $49,210 | $15,900 | $33,310 |
| 2015 | $1,843 | $44,740 | $14,460 | $30,280 |
| 2014 | $1,836 | $44,740 | $14,460 | $30,280 |
| 2013 | $1,796 | $44,740 | $14,460 | $30,280 |
Agents Affiliated with this Home
-
Vince Incorvia

Seller's Agent in 2022
Vince Incorvia
EXP Realty, LLC.
(216) 952-3975
2 in this area
115 Total Sales
-
Laurie O'Brien

Buyer's Agent in 2022
Laurie O'Brien
Plum Tree Realty, LLC
(330) 635-9344
10 in this area
113 Total Sales
-
Scott Lowman

Seller's Agent in 2018
Scott Lowman
EXP Realty, LLC.
(440) 241-1111
3 in this area
57 Total Sales
-
Lisa Harwood

Buyer's Agent in 2018
Lisa Harwood
RE/MAX Crossroads
(440) 823-5692
89 Total Sales
Map
Source: MLS Now
MLS Number: 4005475
APN: 003-18D-17-125
- 3172 Blossom Trail Dr
- 3150 Willow View Cir
- 1923 Thorpe Cir
- 3121 Blossom Trail Dr
- 3117 Blossom Trail Dr
- 3101 Laurel Rd
- 3537 Villa Casa Ct Unit F56
- 1965 Windsor Dr
- 2917 Galway Dr
- 2865 Galway Dr
- 3564 Brunswick Lake Pkwy
- 2119 Vincent Dr
- 1623 Devonshire Dr
- 2052 Coventry Dr
- 3232 Valley Forge Dr
- 3318 Valley Forge Dr
- 1210 N Carpenter Rd
- 1179 Constitution Dr
- 3314 Concord Dr
- 1285 Hadcock Rd



