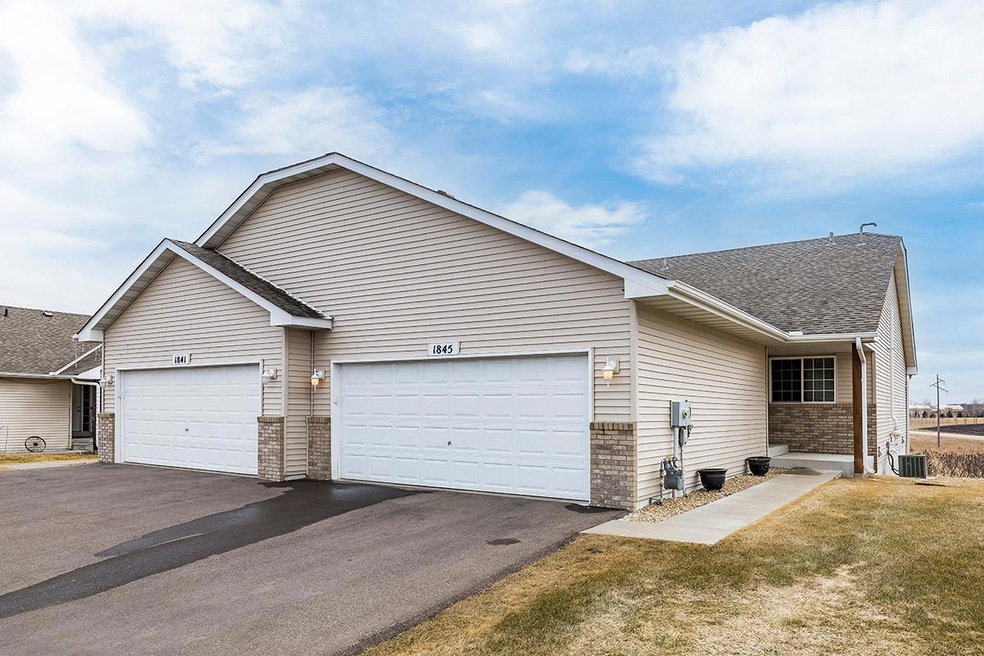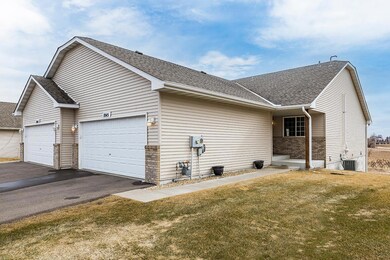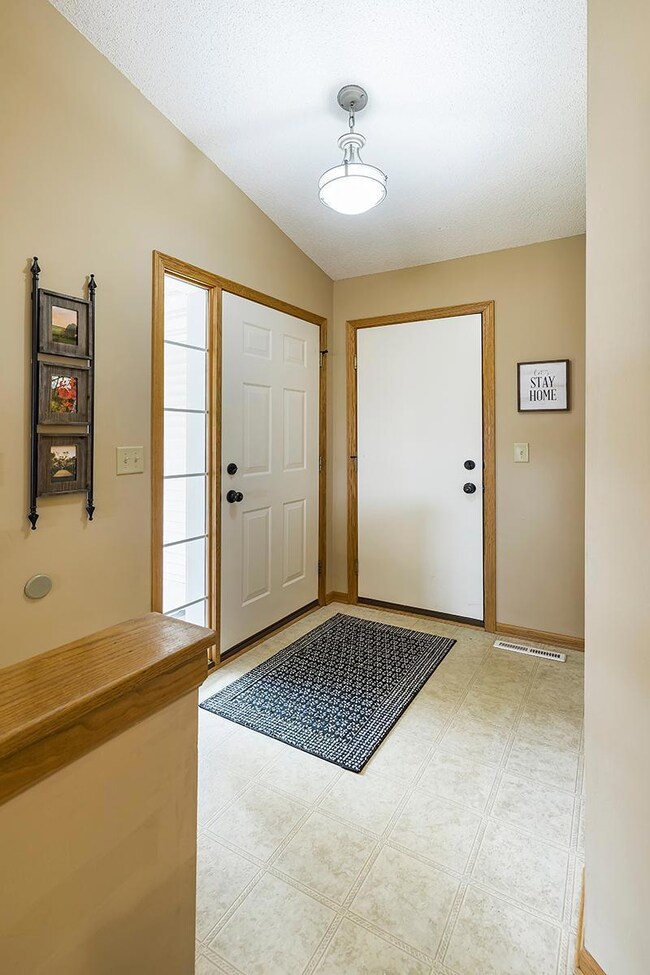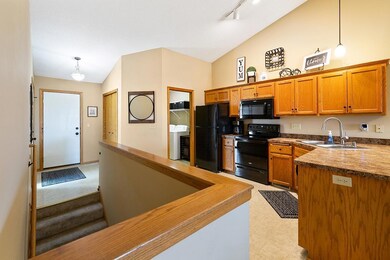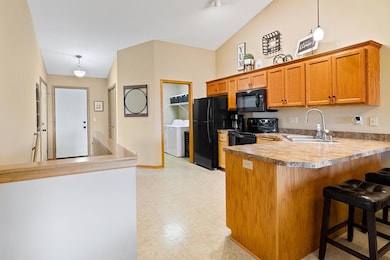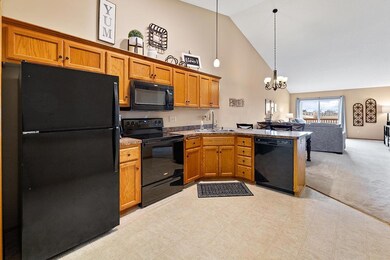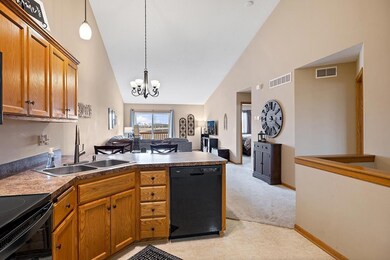
1845 Lakeridge Way Waconia, MN 55387
3
Beds
2
Baths
2,050
Sq Ft
$240/mo
HOA Fee
Highlights
- Deck
- Den
- 2 Car Attached Garage
- Bayview Elementary School Rated A-
- Cul-De-Sac
- Patio
About This Home
As of November 2024Excellent one-level living townhome opportunity. The main floor includes tall vaulted ceilings, a spacious deck, and two bedrooms. The lower level features a 3rd bedroom, generous family room, and walk-out to the backyard patio. Fantastic location on cul-de-sac, just minutes to area amenities around Lake Waconia and downtown Waconia. Easy access to County Road 10. You won't want to miss it!
Townhouse Details
Home Type
- Townhome
Est. Annual Taxes
- $3,998
Year Built
- Built in 2002
Lot Details
- 2,788 Sq Ft Lot
- Lot Dimensions are 33x90x33x90
- Cul-De-Sac
HOA Fees
- $240 Monthly HOA Fees
Parking
- 2 Car Attached Garage
- Garage Door Opener
Interior Spaces
- 1-Story Property
- Family Room
- Living Room
- Den
Kitchen
- Range
- Microwave
- Dishwasher
- Disposal
Bedrooms and Bathrooms
- 3 Bedrooms
- 2 Full Bathrooms
Laundry
- Dryer
- Washer
Finished Basement
- Walk-Out Basement
- Sump Pump
- Drain
- Natural lighting in basement
Outdoor Features
- Deck
- Patio
Additional Features
- Air Exchanger
- Forced Air Heating and Cooling System
Community Details
- Association fees include maintenance structure, hazard insurance, lawn care, ground maintenance, professional mgmt, trash, snow removal
- Sharper Management Association, Phone Number (952) 224-4777
- Villages Of Hilks Lake Subdivision
Listing and Financial Details
- Assessor Parcel Number 754920190
Map
Create a Home Valuation Report for This Property
The Home Valuation Report is an in-depth analysis detailing your home's value as well as a comparison with similar homes in the area
Home Values in the Area
Average Home Value in this Area
Property History
| Date | Event | Price | Change | Sq Ft Price |
|---|---|---|---|---|
| 11/21/2024 11/21/24 | Sold | $330,000 | 0.0% | $161 / Sq Ft |
| 10/22/2024 10/22/24 | Pending | -- | -- | -- |
| 10/21/2024 10/21/24 | Off Market | $330,000 | -- | -- |
| 10/10/2024 10/10/24 | Price Changed | $339,999 | -2.9% | $166 / Sq Ft |
| 10/01/2024 10/01/24 | For Sale | $349,999 | +4.5% | $171 / Sq Ft |
| 06/01/2022 06/01/22 | Sold | $335,000 | 0.0% | $163 / Sq Ft |
| 05/07/2022 05/07/22 | Pending | -- | -- | -- |
| 05/03/2022 05/03/22 | Off Market | $335,000 | -- | -- |
| 04/24/2022 04/24/22 | For Sale | $329,999 | +32.0% | $161 / Sq Ft |
| 05/10/2019 05/10/19 | Sold | $250,000 | +0.8% | $122 / Sq Ft |
| 04/21/2019 04/21/19 | Pending | -- | -- | -- |
| 04/05/2019 04/05/19 | For Sale | $247,950 | -0.8% | $121 / Sq Ft |
| 03/15/2019 03/15/19 | Off Market | $250,000 | -- | -- |
Source: NorthstarMLS
Tax History
| Year | Tax Paid | Tax Assessment Tax Assessment Total Assessment is a certain percentage of the fair market value that is determined by local assessors to be the total taxable value of land and additions on the property. | Land | Improvement |
|---|---|---|---|---|
| 2025 | $3,998 | $339,300 | $75,000 | $264,300 |
| 2024 | $3,802 | $315,700 | $75,000 | $240,700 |
| 2023 | $3,212 | $311,000 | $75,000 | $236,000 |
| 2022 | $2,842 | $279,100 | $57,900 | $221,200 |
| 2021 | $2,838 | $213,600 | $48,200 | $165,400 |
| 2020 | $2,738 | $213,600 | $48,200 | $165,400 |
| 2019 | $2,852 | $191,600 | $45,900 | $145,700 |
| 2018 | $2,710 | $191,600 | $45,900 | $145,700 |
| 2017 | $2,526 | $205,300 | $44,600 | $160,700 |
| 2016 | $2,538 | $182,000 | $0 | $0 |
| 2015 | $2,202 | $164,600 | $0 | $0 |
| 2014 | $2,202 | $146,000 | $0 | $0 |
Source: Public Records
Mortgage History
| Date | Status | Loan Amount | Loan Type |
|---|---|---|---|
| Previous Owner | $240,000 | Credit Line Revolving | |
| Previous Owner | $241,300 | New Conventional | |
| Previous Owner | $245,471 | FHA |
Source: Public Records
Deed History
| Date | Type | Sale Price | Title Company |
|---|---|---|---|
| Warranty Deed | $330,000 | Trademark Title | |
| Warranty Deed | $330,000 | Trademark Title | |
| Warranty Deed | $250,000 | Trademark Title Services Inc | |
| Warranty Deed | $172,399 | -- | |
| Warranty Deed | $226,000 | -- |
Source: Public Records
Similar Homes in Waconia, MN
Source: NorthstarMLS
MLS Number: 6155496
APN: 75.4920190
Nearby Homes
- 1801 Lakeridge Way
- 1729 Lakeridge Way
- 1776 Sandbar Cir
- 1628 Waterbury
- 1640 Waterbury
- 1116 Sugarbush Ln
- 830 Foxglove Terrace
- 723 Winterberry Ln
- 721 Winterberry Ln
- 719 Winterberry Ln
- 717 Winterberry Ln
- 727 Winterberry Ln
- 715 Winterberry Ln
- 713 Winterberry Ln
- 711 Winterberry Ln
- 729 Winterberry Ln
- 326 William Lake Shore Dr
- 1014 Goldenrod Trail
- 151 Snowdrop Trail
- 153 Snowdrop Trail
