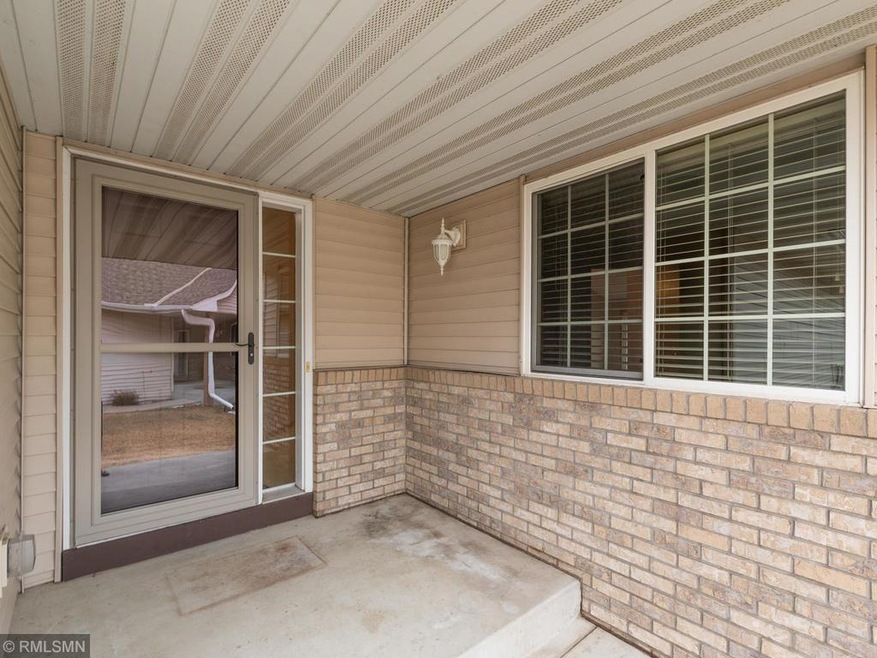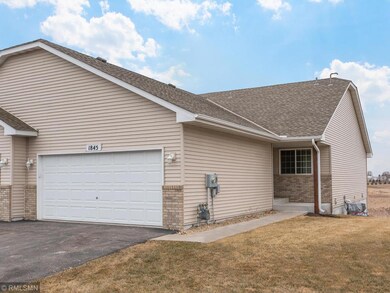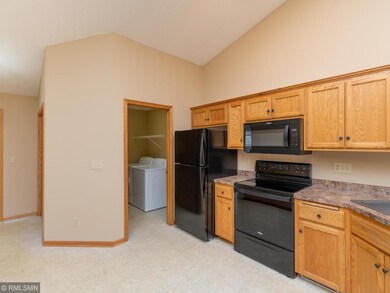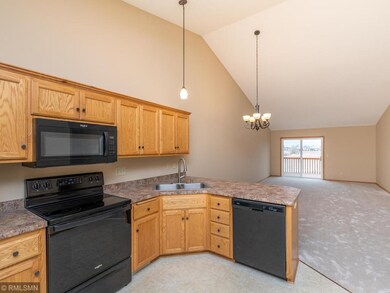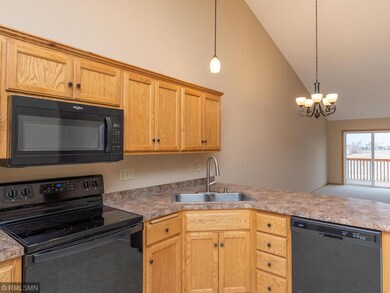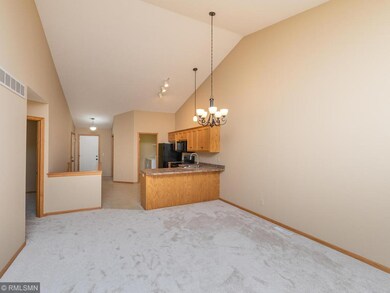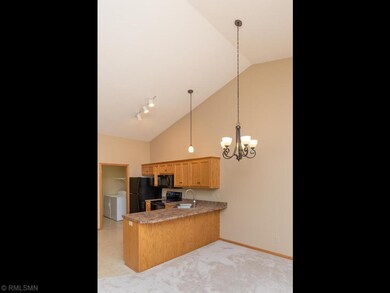
1845 Lakeridge Way Waconia, MN 55387
Highlights
- Deck
- Vaulted Ceiling
- Cul-De-Sac
- Bayview Elementary School Rated A-
- End Unit
- 2 Car Attached Garage
About This Home
As of November 2024Move in and smile! Easy living here! New plush carpet & paint. Spacious end unit with terrific one level living floor plan. Great closet space, insulated and sheetrocked deep garage! Solid cabinets with warm color tones top to bottom. Breakfast nook, newer appliances, vaults, open concept design. Deck with views! Spacious and open lower level with hobby/craft room. Abundant storage! Lower level walk out features terrific oversized patio area! Make time to see this home soon!
Townhouse Details
Home Type
- Townhome
Est. Annual Taxes
- $2,680
Year Built
- Built in 2002
Lot Details
- 2,788 Sq Ft Lot
- End Unit
- Cul-De-Sac
- Sprinkler System
- Few Trees
HOA Fees
- $210 Monthly HOA Fees
Parking
- 2 Car Attached Garage
- Garage Door Opener
Home Design
- Asphalt Shingled Roof
- Stone Siding
- Vinyl Siding
Interior Spaces
- 1-Story Property
- Woodwork
- Vaulted Ceiling
- Ceiling Fan
Kitchen
- Range
- Microwave
- Dishwasher
- Disposal
Bedrooms and Bathrooms
- 3 Bedrooms
- 2 Full Bathrooms
Laundry
- Dryer
- Washer
Basement
- Walk-Out Basement
- Basement Fills Entire Space Under The House
- Sump Pump
- Drain
- Natural lighting in basement
Eco-Friendly Details
- Air Exchanger
Outdoor Features
- Deck
- Patio
Utilities
- Forced Air Heating and Cooling System
- Water Softener is Owned
Community Details
- Association fees include building exterior, hazard insurance, lawn care, outside maintenance, professional mgmt, sanitation, snow removal
- Sharper Management Association
- Villages Of Hilks Lake Subdivision
Listing and Financial Details
- Assessor Parcel Number 754920190
Map
Home Values in the Area
Average Home Value in this Area
Property History
| Date | Event | Price | Change | Sq Ft Price |
|---|---|---|---|---|
| 11/21/2024 11/21/24 | Sold | $330,000 | 0.0% | $161 / Sq Ft |
| 10/22/2024 10/22/24 | Pending | -- | -- | -- |
| 10/21/2024 10/21/24 | Off Market | $330,000 | -- | -- |
| 10/10/2024 10/10/24 | Price Changed | $339,999 | -2.9% | $166 / Sq Ft |
| 10/01/2024 10/01/24 | For Sale | $349,999 | +4.5% | $171 / Sq Ft |
| 06/01/2022 06/01/22 | Sold | $335,000 | 0.0% | $163 / Sq Ft |
| 05/07/2022 05/07/22 | Pending | -- | -- | -- |
| 05/03/2022 05/03/22 | Off Market | $335,000 | -- | -- |
| 04/24/2022 04/24/22 | For Sale | $329,999 | +32.0% | $161 / Sq Ft |
| 05/10/2019 05/10/19 | Sold | $250,000 | +0.8% | $122 / Sq Ft |
| 04/21/2019 04/21/19 | Pending | -- | -- | -- |
| 04/05/2019 04/05/19 | For Sale | $247,950 | -0.8% | $121 / Sq Ft |
| 03/15/2019 03/15/19 | Off Market | $250,000 | -- | -- |
Tax History
| Year | Tax Paid | Tax Assessment Tax Assessment Total Assessment is a certain percentage of the fair market value that is determined by local assessors to be the total taxable value of land and additions on the property. | Land | Improvement |
|---|---|---|---|---|
| 2025 | $3,998 | $339,300 | $75,000 | $264,300 |
| 2024 | $3,802 | $315,700 | $75,000 | $240,700 |
| 2023 | $3,212 | $311,000 | $75,000 | $236,000 |
| 2022 | $2,842 | $279,100 | $57,900 | $221,200 |
| 2021 | $2,838 | $213,600 | $48,200 | $165,400 |
| 2020 | $2,738 | $213,600 | $48,200 | $165,400 |
| 2019 | $2,852 | $191,600 | $45,900 | $145,700 |
| 2018 | $2,710 | $191,600 | $45,900 | $145,700 |
| 2017 | $2,526 | $205,300 | $44,600 | $160,700 |
| 2016 | $2,538 | $182,000 | $0 | $0 |
| 2015 | $2,202 | $164,600 | $0 | $0 |
| 2014 | $2,202 | $146,000 | $0 | $0 |
Mortgage History
| Date | Status | Loan Amount | Loan Type |
|---|---|---|---|
| Previous Owner | $240,000 | Credit Line Revolving | |
| Previous Owner | $241,300 | New Conventional | |
| Previous Owner | $245,471 | FHA |
Deed History
| Date | Type | Sale Price | Title Company |
|---|---|---|---|
| Warranty Deed | $330,000 | Trademark Title | |
| Warranty Deed | $330,000 | Trademark Title | |
| Warranty Deed | $250,000 | Trademark Title Services Inc | |
| Warranty Deed | $172,399 | -- | |
| Warranty Deed | $226,000 | -- |
Similar Homes in Waconia, MN
Source: NorthstarMLS
MLS Number: NST5200005
APN: 75.4920190
- 1801 Lakeridge Way
- 1729 Lakeridge Way
- 1776 Sandbar Cir
- 1628 Waterbury
- 1640 Waterbury
- 1116 Sugarbush Ln
- 830 Foxglove Terrace
- 723 Winterberry Ln
- 721 Winterberry Ln
- 719 Winterberry Ln
- 717 Winterberry Ln
- 727 Winterberry Ln
- 715 Winterberry Ln
- 713 Winterberry Ln
- 711 Winterberry Ln
- 729 Winterberry Ln
- 326 William Lake Shore Dr
- 1014 Goldenrod Trail
- 151 Snowdrop Trail
- 153 Snowdrop Trail
