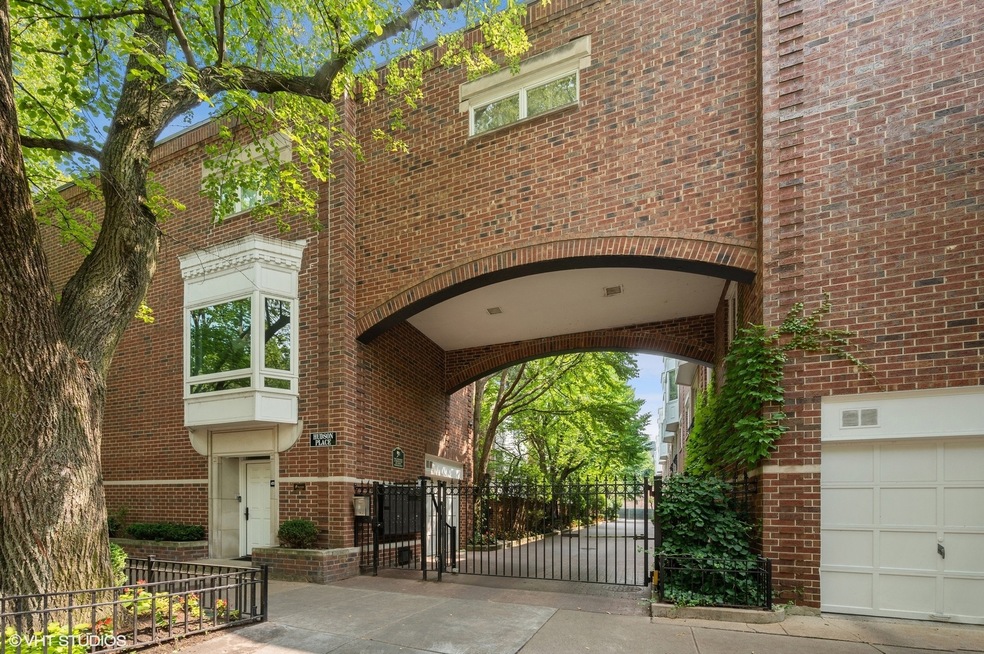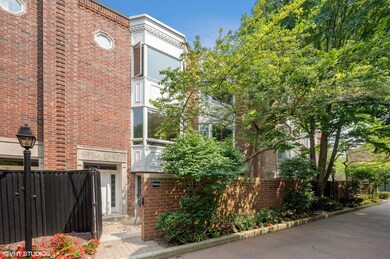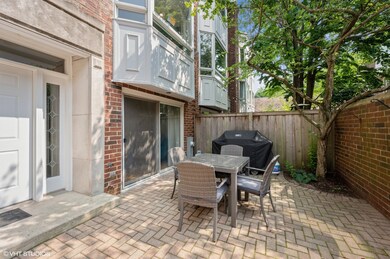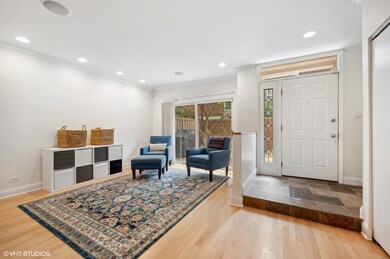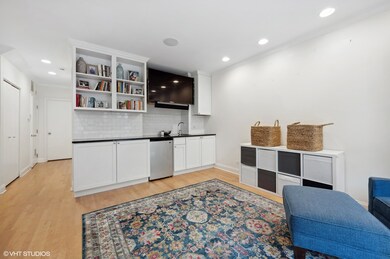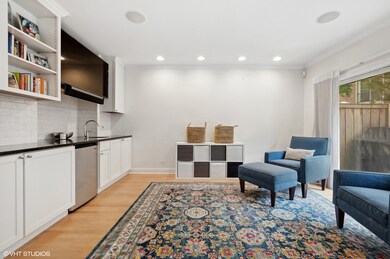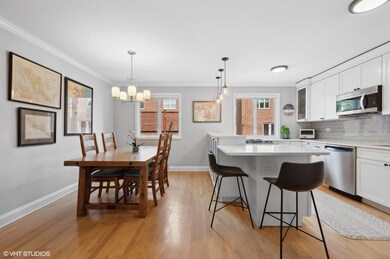
1845 N Hudson Ave Unit A Chicago, IL 60614
Old Town NeighborhoodHighlights
- Wood Flooring
- Home Office
- Skylights
- Abraham Lincoln Elementary School Rated A-
- Stainless Steel Appliances
- 1-minute walk to Hudson Chess Park
About This Home
As of September 2023Indulge in the charm of this 3-bedroom, 2.5-bath townhome located in a gated and peaceful courtyard, on one of the best blocks in Old Town. The first floor boasts a versatile office/gym space, extra storage and a family room with a wet bar, custom bookshelves and granite countertop. The main level offers a bright living room with a bay window over looking the treetops. The open, eat-in kitchen was renovated with new countertops, refurbished cabinets, and updated hardware, a stylish backsplash, new microwave, and LG Fridge in 2021 with tons of storage including a bonus pantry space. The laundry room with a new LG washer/dryer in 2022 and half bath complete the main level. The top floor has three bedrooms, with the primary bedroom featuring two nice size closets and Hunter Douglas window treatments installed in 2022. Attached garage with EV charging, a 2021 AC condenser and newly redone patio in 2022 with brand new pavers and entry stair that is perfect for entertaining. Located in highly sought-after Lincoln Elementary and Lincoln Park High school district. Restaurants, shopping and the lake front are right outside your door! Reserves $62,738.43 as of 6/30/23. 100% owner occupied
Townhouse Details
Home Type
- Townhome
Est. Annual Taxes
- $15,417
Year Built
- Built in 1988
HOA Fees
- $534 Monthly HOA Fees
Parking
- 1 Car Attached Garage
- Garage Door Opener
- Parking Included in Price
Home Design
- Brick Exterior Construction
Interior Spaces
- 3-Story Property
- Built-In Features
- Skylights
- Entrance Foyer
- Combination Kitchen and Dining Room
- Home Office
- Wood Flooring
Kitchen
- Range<<rangeHoodToken>>
- <<microwave>>
- Dishwasher
- Stainless Steel Appliances
- Disposal
Bedrooms and Bathrooms
- 3 Bedrooms
- 3 Potential Bedrooms
- Walk-In Closet
Laundry
- Laundry in unit
- Dryer
- Washer
Outdoor Features
- Enclosed patio or porch
Schools
- Lincoln Elementary School
- Lincoln Park High School
Utilities
- Forced Air Heating and Cooling System
- Heating System Uses Natural Gas
- Lake Michigan Water
Listing and Financial Details
- Homeowner Tax Exemptions
Community Details
Overview
- Association fees include water, insurance, tv/cable, exterior maintenance, lawn care, scavenger, snow removal
- 22 Units
- Charles Freitag Jr. Association, Phone Number (630) 941-0135
- Property managed by REIS Property
Pet Policy
- Dogs and Cats Allowed
Security
- Resident Manager or Management On Site
Ownership History
Purchase Details
Home Financials for this Owner
Home Financials are based on the most recent Mortgage that was taken out on this home.Purchase Details
Home Financials for this Owner
Home Financials are based on the most recent Mortgage that was taken out on this home.Purchase Details
Home Financials for this Owner
Home Financials are based on the most recent Mortgage that was taken out on this home.Purchase Details
Home Financials for this Owner
Home Financials are based on the most recent Mortgage that was taken out on this home.Purchase Details
Purchase Details
Home Financials for this Owner
Home Financials are based on the most recent Mortgage that was taken out on this home.Purchase Details
Similar Homes in Chicago, IL
Home Values in the Area
Average Home Value in this Area
Purchase History
| Date | Type | Sale Price | Title Company |
|---|---|---|---|
| Warranty Deed | $920,000 | Chicago Title | |
| Warranty Deed | $799,000 | Proper Title Llc | |
| Interfamily Deed Transfer | -- | None Available | |
| Warranty Deed | $610,000 | Ticor Title Insurance Compan | |
| Interfamily Deed Transfer | -- | -- | |
| Warranty Deed | $436,000 | Chicago Title Insurance Co | |
| Interfamily Deed Transfer | -- | Chicago Title Insurance Co |
Mortgage History
| Date | Status | Loan Amount | Loan Type |
|---|---|---|---|
| Open | $827,900 | New Conventional | |
| Previous Owner | $639,200 | Adjustable Rate Mortgage/ARM | |
| Previous Owner | $515,509 | New Conventional | |
| Previous Owner | $560,000 | Unknown | |
| Previous Owner | $50,000 | Credit Line Revolving | |
| Previous Owner | $333,700 | Purchase Money Mortgage | |
| Previous Owner | $348,800 | Balloon | |
| Closed | $245,800 | No Value Available |
Property History
| Date | Event | Price | Change | Sq Ft Price |
|---|---|---|---|---|
| 09/08/2023 09/08/23 | Sold | $920,000 | +2.3% | $418 / Sq Ft |
| 08/05/2023 08/05/23 | Pending | -- | -- | -- |
| 08/03/2023 08/03/23 | For Sale | $899,000 | +12.5% | $409 / Sq Ft |
| 07/24/2015 07/24/15 | Sold | $799,000 | 0.0% | $363 / Sq Ft |
| 04/24/2015 04/24/15 | Pending | -- | -- | -- |
| 04/20/2015 04/20/15 | For Sale | $799,000 | -- | $363 / Sq Ft |
Tax History Compared to Growth
Tax History
| Year | Tax Paid | Tax Assessment Tax Assessment Total Assessment is a certain percentage of the fair market value that is determined by local assessors to be the total taxable value of land and additions on the property. | Land | Improvement |
|---|---|---|---|---|
| 2024 | $16,180 | $84,914 | $17,996 | $66,918 |
| 2023 | $15,751 | $80,000 | $14,513 | $65,487 |
| 2022 | $15,751 | $80,000 | $14,513 | $65,487 |
| 2021 | $15,417 | $79,999 | $14,512 | $65,487 |
| 2020 | $14,781 | $69,455 | $12,771 | $56,684 |
| 2019 | $14,467 | $75,434 | $12,771 | $62,663 |
| 2018 | $14,222 | $75,434 | $12,771 | $62,663 |
| 2017 | $12,886 | $63,233 | $10,449 | $52,784 |
| 2016 | $12,165 | $63,233 | $10,449 | $52,784 |
| 2015 | $11,106 | $63,233 | $10,449 | $52,784 |
| 2014 | $10,510 | $59,212 | $7,836 | $51,376 |
| 2013 | $10,291 | $59,212 | $7,836 | $51,376 |
Agents Affiliated with this Home
-
Elizabeth Ballis

Seller's Agent in 2023
Elizabeth Ballis
Compass
(312) 343-4545
14 in this area
137 Total Sales
-
Ann Carson

Buyer's Agent in 2023
Ann Carson
@ Properties
(312) 860-8856
7 in this area
85 Total Sales
-
Pamela Rueve

Seller's Agent in 2015
Pamela Rueve
Jameson Sotheby's Intl Realty
(312) 751-0300
34 in this area
121 Total Sales
-
Luke Bakalar

Buyer's Agent in 2015
Luke Bakalar
Jameson Sotheby's Intl Realty
(773) 609-4055
14 Total Sales
Map
Source: Midwest Real Estate Data (MRED)
MLS Number: 11834120
APN: 14-33-311-053-1018
- 1834 N Hudson Ave Unit 2
- 506 W Wisconsin St
- 1921 N Sedgwick St
- 1904 N Mohawk St Unit 26
- 1827 N Larrabee St Unit 4
- 1942 N Sedgwick St Unit PH
- 1942 N Cleveland Ave
- 1841 N Orleans St
- 316 W Menomonee St Unit CH
- 314 W Menomonee St
- 545 W Dickens Ave
- 2054 N Mohawk St
- 515 W Armitage Ave Unit 3
- 1733 N Larrabee St
- 327 W Armitage Ave Unit 1
- 555 W Armitage Ave Unit 2W
- 534 W Eugenie St
- 607 W Willow St Unit 607
- 1648 N Cleveland Ave
- 431 W Eugenie St Unit 3G
