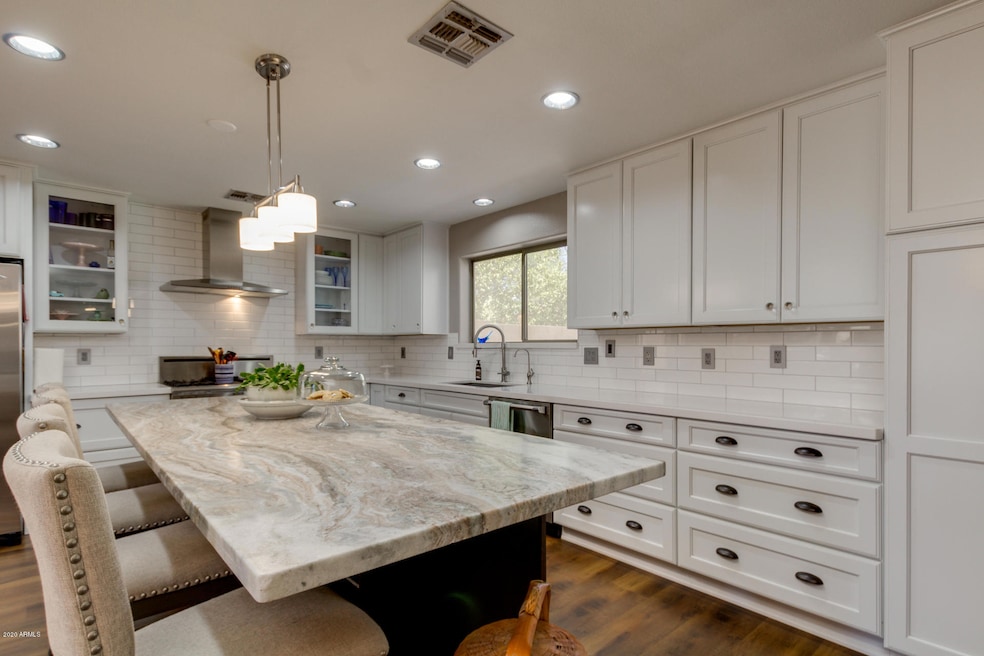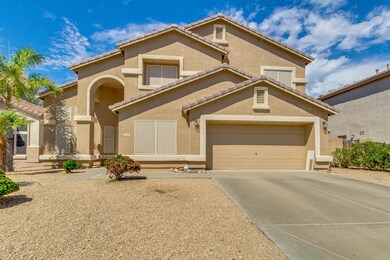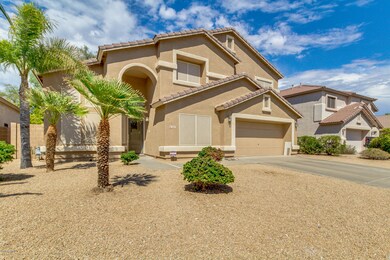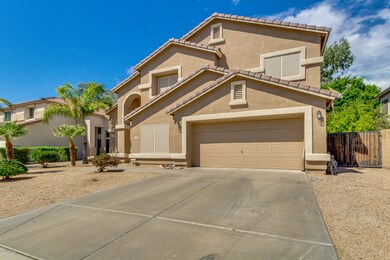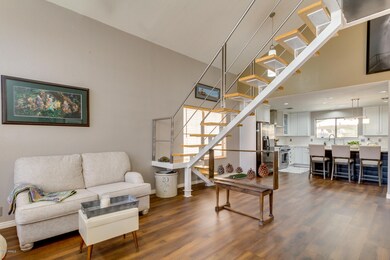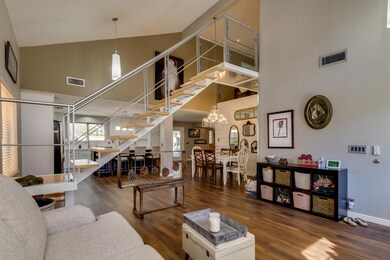
About This Home
As of August 2020This is a MUST SEE updated home in Alta Mesa. You will not find another one like this. Just over 3000 square feet of modern living. Gorgeous remodeled kitchen- new cabinets, quartz and granite, subway tile and Thermador gas stove and dishwasher, canned lighting, luxury vinyl flooring, shiplap in the dining room, floating staircase, 5 bedrooms with 2 downstairs, updated fixtures, amazing master bedroom with an addition with glass from floor to ceiling, updated master bathroom with separate shower and jacuzzi tub, huge closet with built ins, New front door, sunscreens, large yard with new sod and a raised patio.
Last Agent to Sell the Property
Kenny Klaus
Keller Williams Integrity First License #SA515503000 Listed on: 07/24/2020
Home Details
Home Type
Single Family
Est. Annual Taxes
$2,417
Year Built
1999
Lot Details
0
HOA Fees
$19 per month
Parking
2
Listing Details
- Cross Street: Recker & McKellips
- Legal Info Range: 6E
- Property Type: Residential
- Ownership: Fee Simple
- HOA #2: N
- Association Fees Land Lease Fee: N
- Recreation Center Fee: N
- Total Monthly Fee Equivalent: 18.67
- Basement: N
- Items Updated Floor Yr Updated: 2019
- Items Updated Kitchen Yr Updated: 2019
- Parking Spaces Total Covered Spaces: 2.0
- Separate Den Office Sep Den Office: N
- Year Built: 1999
- Tax Year: 2019
- Directions: From Recker and Mckellips - West to June - South to Sunview to property.
- Property Sub Type: Single Family Residence
- Horses: No
- Lot Size Acres: 0.15
- Co List Office Mls Id: kwif10
- Co List Office Phone: 480-354-7344
- Subdivision Name: STONE CANYON AT ALTA MESA
- Property Attached Yn: No
- Association Fees:HOA Fee2: 56.0
- Cooling:Central Air: Yes
- Windows:Solar Screens: Yes
- Water Source City Water: Yes
- Technology:High Speed Internet: Yes
- Special Features: VirtualTour
Interior Features
- Flooring: Laminate
- Basement YN: No
- Spa Features: None
- Possible Bedrooms: 5
- Total Bedrooms: 5
- Fireplace Features: None
- Fireplace: No
- Interior Amenities: High Speed Internet, Granite Counters, Upstairs, Eat-in Kitchen, Kitchen Island, Separate Shwr & Tub
- Living Area: 3001.0
- Stories: 2
- Window Features: Solar Screens
- Kitchen Features:RangeOven Gas: Yes
- Kitchen Features:Kitchen Island: Yes
- Community Features:BikingWalking Path: Yes
- Other Rooms:Great Room: Yes
- Other Rooms:Family Room: Yes
- Kitchen Features:Granite Counters: Yes
Exterior Features
- Fencing: Block
- Exterior Features: Private Yard
- Lot Features: Desert Front, Grass Back
- Pool Features: None
- Disclosures: Seller Discl Avail
- Construction Type: Stucco, Wood Frame
- Roof: Tile
- Construction:Frame - Wood: Yes
- Exterior Features:Pvt Yrd(s)Crtyrd(s): Yes
Garage/Parking
- Total Covered Spaces: 2.0
- Parking Features: Garage Door Opener
- Attached Garage: No
- Garage Spaces: 2.0
- Parking Features:Garage Door Opener: Yes
Utilities
- Cooling: Central Air
- Heating: Natural Gas
- Laundry Features: Wshr/Dry HookUp Only
- Cooling Y N: Yes
- Heating Yn: Yes
- Water Source: City Water
- Heating:Natural Gas: Yes
Condo/Co-op/Association
- Community Features: Biking/Walking Path
- Association Fee: 56.0
- Association Fee Frequency: Quarterly
- Association Name: Alta Mesa
- Phone: 480-892-5222
- Association: Yes
Association/Amenities
- Association Fees:HOA YN2: Y
- Association Fees:HOA Paid Frequency: Quarterly
- Association Fees:HOA Name4: Alta Mesa
- Association Fees:HOA Telephone4: 480-892-5222
- Association Fees:PAD Fee YN2: N
- Association Fees:Cap ImprovementImpact Fee _percent_: $
- Association Fee Incl:Common Area Maint3: Yes
- Association Fees:HOA Management Company: Associa Arizona
- Association Fees:HOA Management Phone: 480-892-5222
- Association Fees:Cap ImprovementImpact Fee 2 _percent_: $
Fee Information
- Association Fee Includes: Maintenance Grounds
Schools
- Elementary School: Mendoza Elementary School
- High School: Mountain View High School
- Junior High Dist: Mesa Unified District
- Middle Or Junior School: Shepherd Junior High School
Lot Info
- Land Lease: No
- Lot Size Sq Ft: 6600.0
- Parcel #: 141-89-320
Building Info
- Builder Name: RICHMOND AMERICAN HOMES
Tax Info
- Tax Annual Amount: 2246.0
- Tax Book Number: 141.00
- Tax Lot: 18
- Tax Map Number: 89.00
Ownership History
Purchase Details
Home Financials for this Owner
Home Financials are based on the most recent Mortgage that was taken out on this home.Purchase Details
Home Financials for this Owner
Home Financials are based on the most recent Mortgage that was taken out on this home.Purchase Details
Home Financials for this Owner
Home Financials are based on the most recent Mortgage that was taken out on this home.Purchase Details
Purchase Details
Home Financials for this Owner
Home Financials are based on the most recent Mortgage that was taken out on this home.Purchase Details
Home Financials for this Owner
Home Financials are based on the most recent Mortgage that was taken out on this home.Purchase Details
Purchase Details
Home Financials for this Owner
Home Financials are based on the most recent Mortgage that was taken out on this home.Purchase Details
Home Financials for this Owner
Home Financials are based on the most recent Mortgage that was taken out on this home.Similar Homes in Mesa, AZ
Home Values in the Area
Average Home Value in this Area
Purchase History
| Date | Type | Sale Price | Title Company |
|---|---|---|---|
| Warranty Deed | $455,000 | Clear Title Agency Of Az | |
| Warranty Deed | $340,000 | Clear Title Agency Of Arizon | |
| Warranty Deed | $365,000 | First American Title Ins Co | |
| Cash Sale Deed | $400,000 | Premier Title Group Maricopa | |
| Warranty Deed | $231,500 | Transnation Title | |
| Special Warranty Deed | $199,500 | First American Title | |
| Trustee Deed | $205,400 | Security Title Agency | |
| Interfamily Deed Transfer | -- | Capital Title Agency Inc | |
| Warranty Deed | $180,578 | Fidelity Title |
Mortgage History
| Date | Status | Loan Amount | Loan Type |
|---|---|---|---|
| Open | $411,350 | New Conventional | |
| Previous Owner | $280,650 | New Conventional | |
| Previous Owner | $276,149 | FHA | |
| Previous Owner | $105,000 | Credit Line Revolving | |
| Previous Owner | $213,500 | Fannie Mae Freddie Mac | |
| Previous Owner | $29,000 | Credit Line Revolving | |
| Previous Owner | $184,800 | New Conventional | |
| Previous Owner | $1,350,000 | Construction | |
| Previous Owner | $20,000 | Credit Line Revolving | |
| Previous Owner | $189,500 | New Conventional | |
| Previous Owner | $189,900 | No Value Available | |
| Previous Owner | $162,520 | New Conventional |
Property History
| Date | Event | Price | Change | Sq Ft Price |
|---|---|---|---|---|
| 08/27/2020 08/27/20 | Sold | $455,000 | -2.2% | $152 / Sq Ft |
| 07/24/2020 07/24/20 | For Sale | $465,000 | +36.8% | $155 / Sq Ft |
| 08/22/2018 08/22/18 | Sold | $340,000 | -5.6% | $113 / Sq Ft |
| 07/23/2018 07/23/18 | Pending | -- | -- | -- |
| 07/09/2018 07/09/18 | Price Changed | $360,000 | -2.7% | $120 / Sq Ft |
| 06/22/2018 06/22/18 | For Sale | $370,000 | +1.4% | $123 / Sq Ft |
| 03/15/2017 03/15/17 | Sold | $365,000 | -2.6% | $122 / Sq Ft |
| 02/03/2017 02/03/17 | Pending | -- | -- | -- |
| 01/12/2017 01/12/17 | Price Changed | $374,900 | -14.8% | $125 / Sq Ft |
| 12/08/2016 12/08/16 | For Sale | $439,900 | 0.0% | $147 / Sq Ft |
| 12/08/2016 12/08/16 | Price Changed | $439,900 | +20.5% | $147 / Sq Ft |
| 11/12/2016 11/12/16 | Off Market | $365,000 | -- | -- |
| 10/31/2016 10/31/16 | For Sale | $450,000 | -- | $150 / Sq Ft |
Tax History Compared to Growth
Tax History
| Year | Tax Paid | Tax Assessment Tax Assessment Total Assessment is a certain percentage of the fair market value that is determined by local assessors to be the total taxable value of land and additions on the property. | Land | Improvement |
|---|---|---|---|---|
| 2025 | $2,417 | $29,124 | -- | -- |
| 2024 | $2,445 | $27,737 | -- | -- |
| 2023 | $2,445 | $44,730 | $8,940 | $35,790 |
| 2022 | $2,391 | $32,180 | $6,430 | $25,750 |
| 2021 | $2,457 | $29,860 | $5,970 | $23,890 |
| 2020 | $2,424 | $28,150 | $5,630 | $22,520 |
| 2019 | $2,246 | $26,720 | $5,340 | $21,380 |
| 2018 | $2,144 | $25,810 | $5,160 | $20,650 |
| 2017 | $2,077 | $24,680 | $4,930 | $19,750 |
| 2016 | $2,039 | $24,580 | $4,910 | $19,670 |
| 2015 | $1,925 | $23,410 | $4,680 | $18,730 |
Agents Affiliated with this Home
-
K
Seller's Agent in 2020
Kenny Klaus
Keller Williams Integrity First
-

Seller Co-Listing Agent in 2020
Twila Edwards
Real Broker
(480) 251-9063
88 Total Sales
-

Buyer's Agent in 2020
Brian Sniadanko
Entera Realty LLC
(832) 639-5032
208 Total Sales
-
K
Buyer Co-Listing Agent in 2020
Kirk White
Redfin Corporation
-
G
Seller's Agent in 2018
Gregory JungePLLC
Sterling Fine Properties
-
L
Seller's Agent in 2017
Linda Reynolds
Locality Real Estate
(480) 539-4775
3 Total Sales
Map
Source: Arizona Regional Multiple Listing Service (ARMLS)
MLS Number: 6107724
APN: 141-89-320
- 5744 E Jacaranda St
- 5839 E Jensen St
- 2055 N 56th St Unit 20
- 2055 N 56th St Unit 27
- 2055 N 56th St Unit 15
- 5830 E Mckellips Rd Unit 110
- 5830 E Mckellips Rd Unit 120
- 5901 E Leonora St
- 5445 E Mckellips Rd Unit 23
- 2041 N Recker Rd Unit 79
- 5450 E Mclellan Rd Unit 240
- 2125 N Recker Rd
- 5518 E Lindstrom Ln Unit 3012
- 5518 E Lindstrom Ln Unit 3010
- 5518 E Lindstrom Ln Unit B3
- 5518 E Lindstrom Ln Unit 2004
- 5808 E Lawndale St
- 2157 N Recker Rd
- 6046 E Ivy St
- 5505 E Mclellan Rd Unit 111
