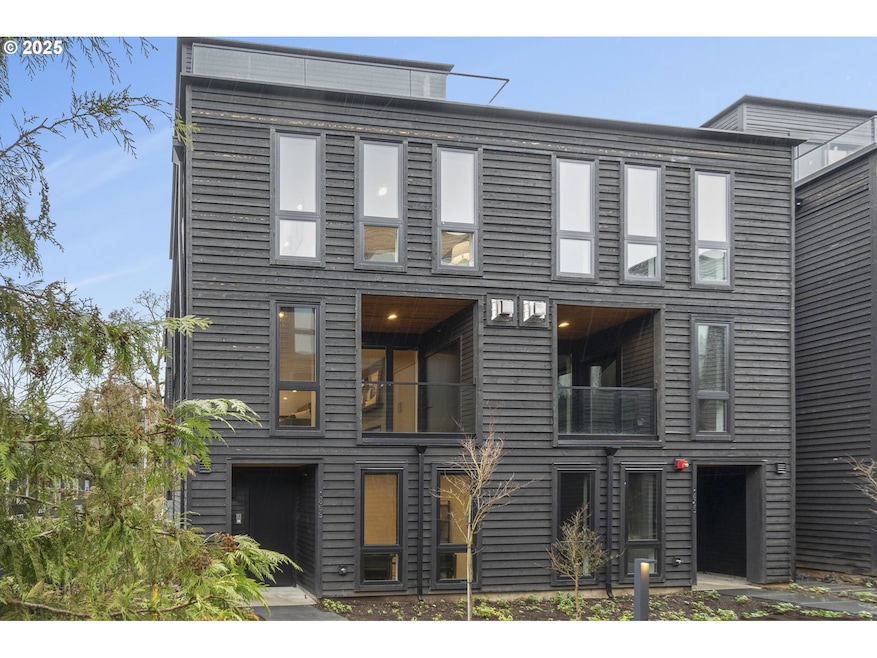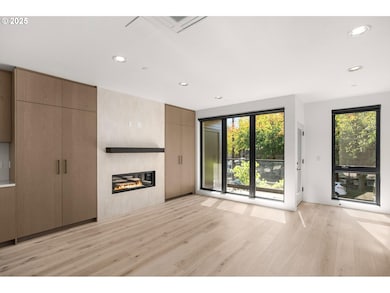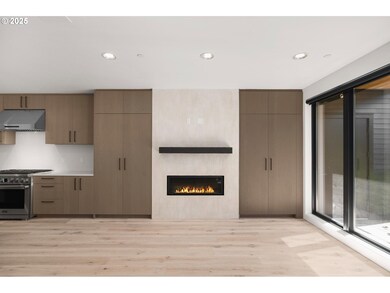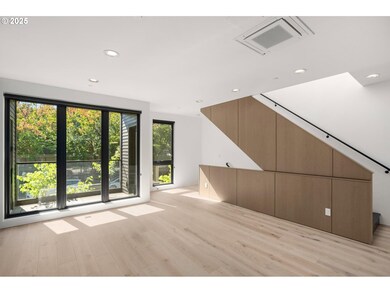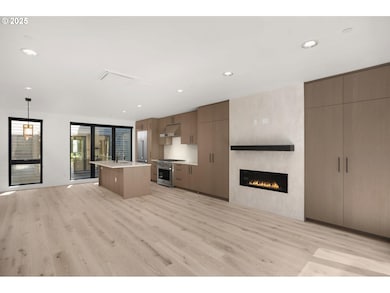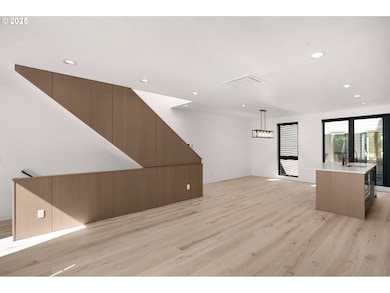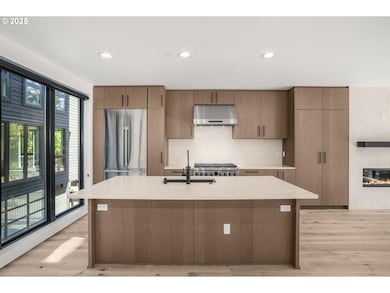1845 NW 28th Ave Unit 6A Portland, OR 97210
Northwest District NeighborhoodEstimated payment $5,330/month
Highlights
- New Construction
- Gated Community
- Contemporary Architecture
- Lincoln High School Rated A
- Built-In Refrigerator
- 4-minute walk to Lower Macleay Park
About This Home
Nestled at the edge of Forest Park, enjoy life in an established quiet neighborhood in your stunning contemporary home in the Balch Creek Townhomes. Thoughtfully designed by FieldWorks, this home features clean lines and fine finishes - custom cabinetry throughout, wide plank hardwood floors, polished concrete, and impressive walls of windows. This home (the smaller of the two available floorplan types) has 2 bedrooms and a first floor bonus / office area. Living room is anchored with a beautiful fireplace with custom European plaster surround, and tons of built in storage. Kitchen features a large island with extra seating, Viking appliances, slab quartz counters, and access to a covered patio with storage space. The primary bedroom features custom cabinetry based storage closets, and a luxurious ensuite bath with glass enclosed shower, Duravit fixtures, and elegant tile floors with beautiful accent shower tiles. The guest bedroom also features custom cabinetry based storage and easy access to a large hall bathroom with tons of storage for linens and products. One car attached garage (wired for EV) has lots of extra storage space, and is accessed secured via a secure gated driveway entry. A bold, modern development with easy access to the Thurman corridor and all its shops, bakeries and dining.
Listing Agent
Windermere Realty Trust Brokerage Email: blake@ellisnw.com License #200509323 Listed on: 02/07/2025

Townhouse Details
Home Type
- Townhome
Est. Annual Taxes
- $11,675
Year Built
- Built in 2021 | New Construction
Lot Details
- Gated Home
- Landscaped
- Sprinkler System
Parking
- 1 Car Attached Garage
- No Garage
- Garage on Main Level
- Garage Door Opener
Home Design
- Contemporary Architecture
- Slab Foundation
- Membrane Roofing
- Metal Siding
- Cedar
Interior Spaces
- 1,458 Sq Ft Home
- 3-Story Property
- Built-In Features
- Gas Fireplace
- Double Pane Windows
- Family Room
- Living Room
- Dining Room
- Bonus Room
Kitchen
- Free-Standing Gas Range
- Free-Standing Range
- Range Hood
- Microwave
- Built-In Refrigerator
- Plumbed For Ice Maker
- Dishwasher
- Stainless Steel Appliances
- Kitchen Island
- Quartz Countertops
- Disposal
Flooring
- Wood
- Wall to Wall Carpet
- Concrete
- Tile
Bedrooms and Bathrooms
- 2 Bedrooms
- Dual Flush Toilets
- Walk-in Shower
Laundry
- Laundry Room
- Washer and Dryer Hookup
Home Security
- Intercom Access
- Security Gate
Schools
- Chapman Elementary School
- West Sylvan Middle School
- Lincoln High School
Utilities
- Mini Split Air Conditioners
- Heating System Uses Gas
- Heat Pump System
- Mini Split Heat Pump
- Tankless Water Heater
- High Speed Internet
Additional Features
- Accessibility Features
- Covered Deck
Listing and Financial Details
- Assessor Parcel Number R719023
Community Details
Overview
- Property has a Home Owners Association
- 16 Units
- Balch Creek Coa, Phone Number (503) 222-3800
- Nw Portland / Balch Creek Th Subdivision
- On-Site Maintenance
Amenities
- Community Deck or Porch
Security
- Resident Manager or Management On Site
- Gated Community
- Fire Sprinkler System
Map
Home Values in the Area
Average Home Value in this Area
Property History
| Date | Event | Price | List to Sale | Price per Sq Ft |
|---|---|---|---|---|
| 02/07/2025 02/07/25 | For Sale | $825,000 | -- | $566 / Sq Ft |
Source: Regional Multiple Listing Service (RMLS)
MLS Number: 647656280
- 2775 NW Upshur St Unit D
- 2825 NW Upshur St Unit H
- 2825 NW Upshur St Unit D
- 2791 NW Thurman St
- 2795 NW Thurman St
- 2805 NW Thurman St
- 1841 NW 28th Ave Unit 6B
- 2793 NW Thurman St
- 2777 NW Savier St
- 1716 NW 29th Ave
- 2908 NW Thurman St
- 2664 NW Savier St
- 2555 NW Savier St Unit 2
- 2930 NW Quimby St
- 2939 NW Cornell Rd
- 1325 NW 26th Ave
- 2966 NW Cornell Rd
- 2475 NW Raleigh St
- 2438 NW Thurman St
- 3212 NW Wilson St
- 2631-2651 NW Upshur St
- 2745 NW Pettygrove St
- 1920 NW 26th Ave
- 2565 NW Thurman St Unit 2565
- 1940 NW 25th Ave
- 2335 NW Raleigh St Unit 109
- 2330 NW Raleigh St
- 2323 NW Savier St
- 1905 NW 23rd Ave
- 1603 NW 23rd Ave Unit ID1309825P
- 1605 NW 23rd Ave Unit ID1309854P
- 2222 NW Raleigh St
- 2260 NW Pettygrove St
- 2256 NW Overton St
- 2121 NW Savier St
- 1515 NW 21st Ave
- 2112 NW Quimby St
- 2240-2250 NW Lovejoy St
- 2050 NW Raleigh St
- 2070 NW Quimby St
