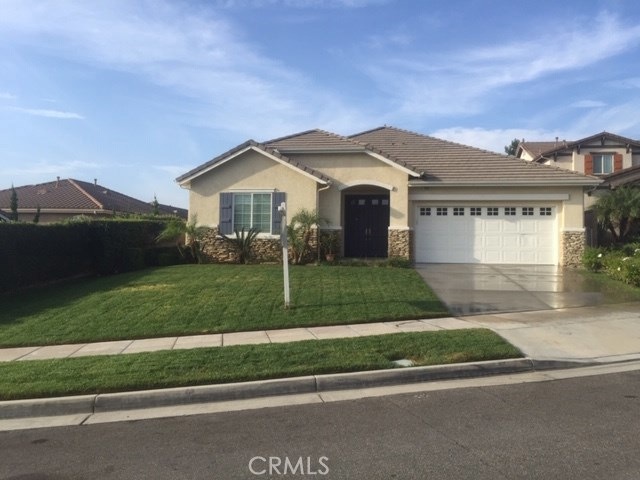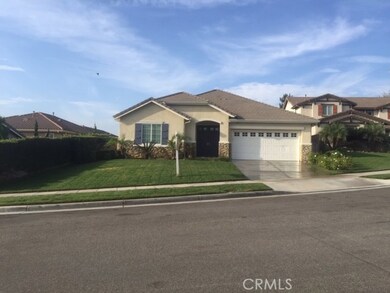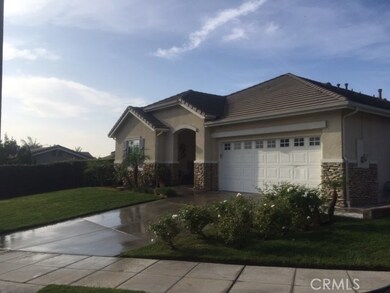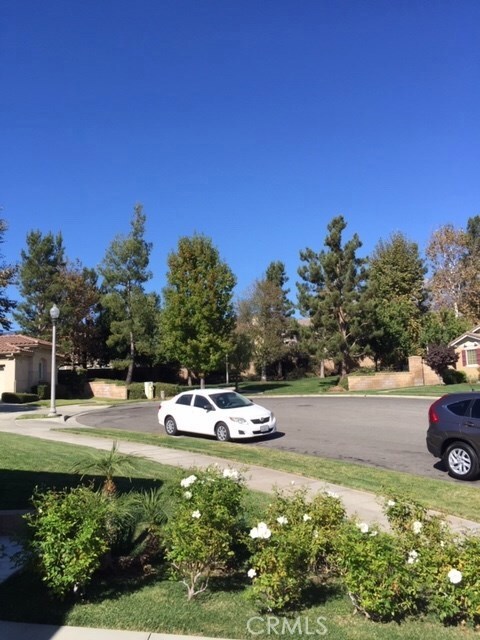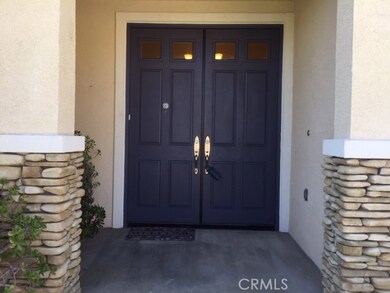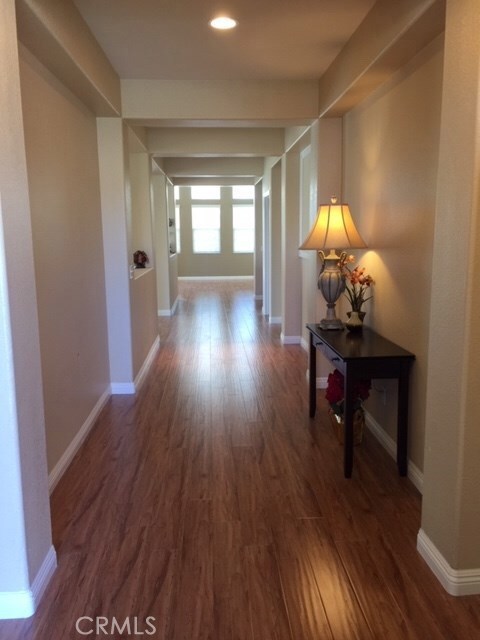
1845 Old Baldy Way Upland, CA 91784
Estimated Value: $948,337 - $1,009,000
Highlights
- Primary Bedroom Suite
- Open Floorplan
- Contemporary Architecture
- Upland High School Rated A-
- Mountain View
- Property is near a park
About This Home
As of March 2020A beautiful single story home at the Carnegie in the Colonies of San Antonio in Upland*Lovingly renovated and upgraded*Elegant new flooring and cool neutral paint*The master bedroom suite boasts an office nook, 2 huge closet spaces, 2 separate modern vanity sinks, enclosed toilet and new shower*French door opens to the patio and courtyard in the back*High ceilings with ceiling fans and recessed lightings throughout the house*TV connections in the 3 bedrooms*Huge LR and DR for entertaining*A gas fireplace in the family room for relaxing evenings*An open family room flows to the kitchen with a small island which both overlook the wonderful backyard with plants and and fruit trees like avocado, lemon, persimmon and peaches*Beautiful view of the pine trees just outside the back wall depicts a landscape painting with the sky as the background*Really gorgeous at different moods of the day*This home has so many wonderful features that will be truly appreciated*And most importantly, NO MELLO ROOS*Walking trails around the community and a little open park area at the end of the culdesac with concrete benches and tables under those magnificent shady trees*Shopping center on the corner of Campus and 19th Street which offer different choice of restaurants, fast food, a few maajor banks and other favorite stores*Freeway access to the 210, 15, and a few minutes drive south to the 10 freeway*A short drive to Victoria Gardens but you will love to come home to this little corner of paradise.
Home Details
Home Type
- Single Family
Est. Annual Taxes
- $8,361
Year Built
- Built in 2004
Lot Details
- 9,148 Sq Ft Lot
- Cul-De-Sac
- Northeast Facing Home
- Wood Fence
- Brick Fence
- Fence is in fair condition
- Rectangular Lot
- Front and Back Yard Sprinklers
- Lawn
- Back and Front Yard
HOA Fees
- $98 Monthly HOA Fees
Parking
- 2 Car Direct Access Garage
- Parking Available
- Front Facing Garage
- Two Garage Doors
- Up Slope from Street
- Driveway Up Slope From Street
Property Views
- Mountain
- Neighborhood
Home Design
- Contemporary Architecture
- Turnkey
- Additions or Alterations
- Interior Block Wall
- Tile Roof
- Stone Siding
- Copper Plumbing
- Stucco
Interior Spaces
- 2,325 Sq Ft Home
- 1-Story Property
- Open Floorplan
- Cathedral Ceiling
- Ceiling Fan
- Recessed Lighting
- Double Pane Windows
- Blinds
- Window Screens
- French Doors
- Family Room with Fireplace
- Family Room Off Kitchen
- Living Room
Kitchen
- Open to Family Room
- Eat-In Kitchen
- Built-In Range
- Microwave
- Water Line To Refrigerator
- Dishwasher
- Kitchen Island
- Granite Countertops
- Disposal
Flooring
- Carpet
- Laminate
- Tile
Bedrooms and Bathrooms
- 3 Main Level Bedrooms
- Primary Bedroom Suite
- Walk-In Closet
- Remodeled Bathroom
- Makeup or Vanity Space
- Dual Vanity Sinks in Primary Bathroom
- Private Water Closet
- Low Flow Toliet
- Walk-in Shower
Laundry
- Laundry Room
- Laundry in Garage
Home Security
- Carbon Monoxide Detectors
- Fire and Smoke Detector
Accessible Home Design
- Grab Bar In Bathroom
- Halls are 36 inches wide or more
- Accessibility Features
- Doors are 32 inches wide or more
- No Interior Steps
- More Than Two Accessible Exits
- Low Pile Carpeting
Outdoor Features
- Wrap Around Porch
- Patio
- Rain Gutters
Location
- Property is near a park
- Suburban Location
Utilities
- Central Air
- 220 Volts in Garage
- Gas Water Heater
- Phone Available
- Cable TV Available
Listing and Financial Details
- Tax Lot 50
- Tax Tract Number 15928
- Assessor Parcel Number 1044721220000
Community Details
Overview
- Colonies Master Association, Phone Number (909) 981-4131
- First Street HOA
- Built by KB Homes
- Greenbelt
Recreation
- Park
- Hiking Trails
Ownership History
Purchase Details
Home Financials for this Owner
Home Financials are based on the most recent Mortgage that was taken out on this home.Purchase Details
Home Financials for this Owner
Home Financials are based on the most recent Mortgage that was taken out on this home.Similar Homes in Upland, CA
Home Values in the Area
Average Home Value in this Area
Purchase History
| Date | Buyer | Sale Price | Title Company |
|---|---|---|---|
| Ratkovic Anthony Joseph | $670,000 | Wfg National Title Company | |
| Florendo Kristine | -- | Wfg Title | |
| Florendo Kristine | $463,000 | Fidelity-Riverside |
Mortgage History
| Date | Status | Borrower | Loan Amount |
|---|---|---|---|
| Open | Ratkovic Anthony Joseph | $567,000 | |
| Closed | Ratkovic Anthony Joseph | $569,000 | |
| Previous Owner | Florendo Kristine | $347,000 |
Property History
| Date | Event | Price | Change | Sq Ft Price |
|---|---|---|---|---|
| 03/06/2020 03/06/20 | Sold | $670,000 | -1.2% | $288 / Sq Ft |
| 12/17/2019 12/17/19 | Price Changed | $678,000 | -2.9% | $292 / Sq Ft |
| 11/15/2019 11/15/19 | For Sale | $698,000 | -- | $300 / Sq Ft |
Tax History Compared to Growth
Tax History
| Year | Tax Paid | Tax Assessment Tax Assessment Total Assessment is a certain percentage of the fair market value that is determined by local assessors to be the total taxable value of land and additions on the property. | Land | Improvement |
|---|---|---|---|---|
| 2024 | $8,361 | $718,374 | $179,593 | $538,781 |
| 2023 | $8,244 | $704,289 | $176,072 | $528,217 |
| 2022 | $8,067 | $690,480 | $172,620 | $517,860 |
| 2021 | $8,039 | $676,941 | $169,235 | $507,706 |
| 2020 | $7,171 | $601,611 | $162,507 | $439,104 |
| 2019 | $7,138 | $589,815 | $159,321 | $430,494 |
| 2018 | $6,982 | $578,250 | $156,197 | $422,053 |
| 2017 | $6,798 | $566,911 | $153,134 | $413,777 |
| 2016 | $6,566 | $555,795 | $150,131 | $405,664 |
| 2015 | $6,430 | $547,447 | $147,876 | $399,571 |
| 2014 | $5,986 | $508,000 | $178,000 | $330,000 |
Agents Affiliated with this Home
-
Marjhorie Florendo-D'Angelo

Seller's Agent in 2020
Marjhorie Florendo-D'Angelo
Golden Diamond
(951) 818-6275
1 in this area
7 Total Sales
-
Fernando Ayala

Buyer's Agent in 2020
Fernando Ayala
REAL ESTATE HOUND
(909) 625-4663
19 in this area
101 Total Sales
Map
Source: California Regional Multiple Listing Service (CRMLS)
MLS Number: TR19266250
APN: 1044-721-22
- 1661 Danbrook Place
- 8371 Hawthorne St
- 1347 Cole Ln
- 1526 Cole Ln
- 1267 Kendra Ln
- 1303 Swan Loop S
- 6880 Topaz St
- 8641 La Grande St
- 8672 La Grande St
- 6361 Cameo St
- 1635 Hogan Ct
- 8772 Mignonette St
- 1635 Faldo Ct
- 6313 Cameo St
- 1244 Winged Foot Dr Unit 24
- 866 Christain Ct
- 8784 Lurline St
- 1100 Pebble Beach Dr
- 1314 N North Hills Dr
- 1061 Pebble Beach Dr
- 1845 Old Baldy Way
- 1847 Old Baldy Way
- 1527 Geyser St
- 1535 Geyser St
- 1519 Geyser St
- 1849 Old Baldy Way
- 1848 Old Baldy Way
- 1850 Old Baldy Way
- 1846 Old Baldy Way
- 1825 Ambrosia Ave
- 1852 Old Baldy Way
- 1844 Old Baldy Way
- 1532 Geyser St
- 1821 Ambrosia Ave
- 1538 Geyser St
- 1526 Geyser St
- 1488 Vigilant St
- 1482 Vigilant St
- 1492 Vigilant St
- 1498 Vigilant St
