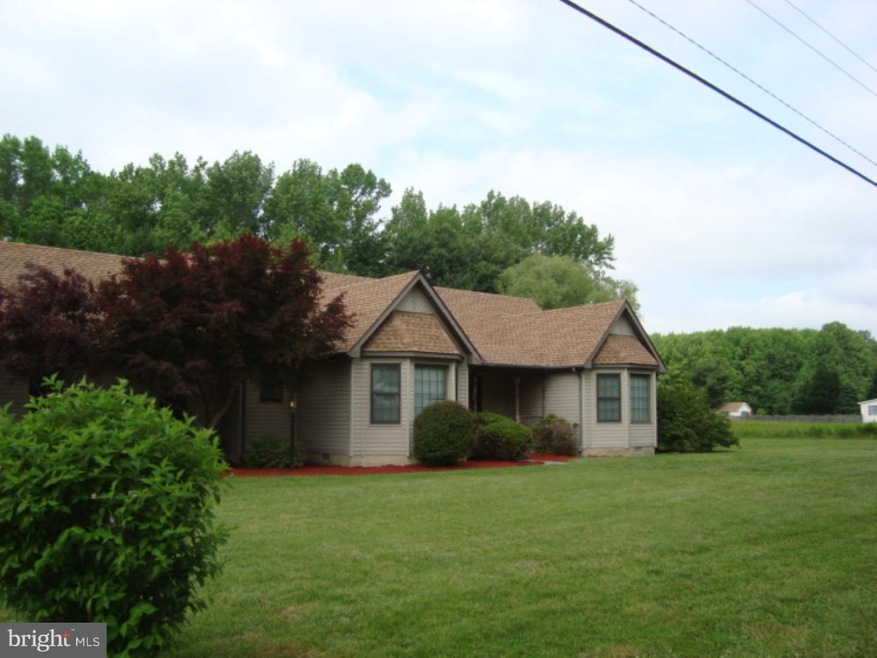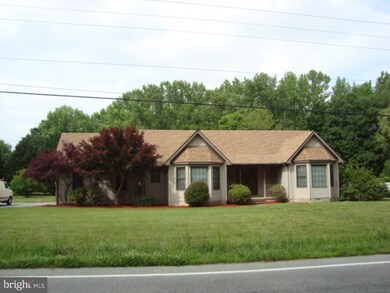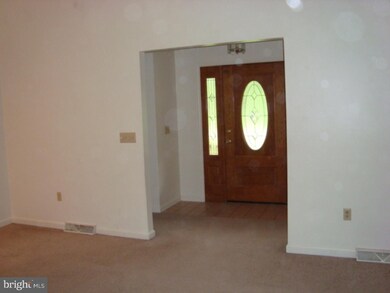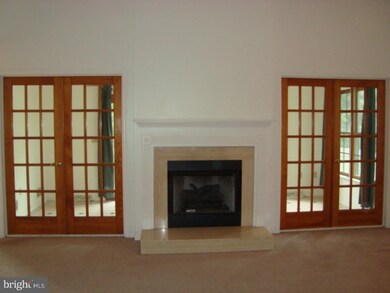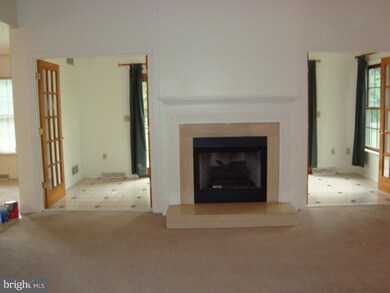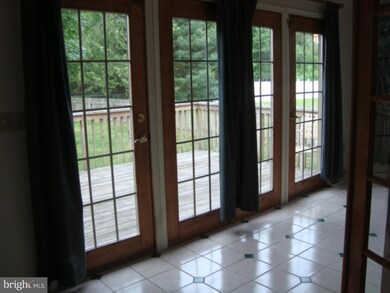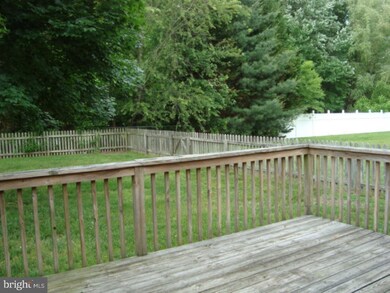
Highlights
- Deck
- Rambler Architecture
- 2 Car Attached Garage
- Caesar Rodney High School Rated A-
- No HOA
- Living Room
About This Home
As of June 2022This is a lovingly maintained rancher in the Caesar Rodney school district. It is set on 1.1 acres in a country setting, yet is close to everything you need. The huge great room has a cathedral ceiling, recessed lighting, and a gas fireplace. It opens with 2 sets of double doors into a tiled sunroom overlooking the wooden deck and fenced backyard. The dining area and kitchen with new appliances are adjacent to each other with a large pantry and laundry room off to the side. The master suite has a bay window and its own bathroom with double sinks, shower, tub and two large closets. Two other bedrooms are also large and share a hallway bath. There is a 2 car attached garage. Don't miss this one!
Last Buyer's Agent
Regina Holland
The Moving Experience Delaware Inc
Home Details
Home Type
- Single Family
Est. Annual Taxes
- $863
Year Built
- Built in 1994
Lot Details
- 1.1 Acre Lot
- Property is in good condition
- Property is zoned AC
Parking
- 2 Car Attached Garage
- 3 Open Parking Spaces
- Garage Door Opener
Home Design
- Rambler Architecture
- Aluminum Siding
Interior Spaces
- 1,635 Sq Ft Home
- Property has 1 Level
- Ceiling Fan
- Marble Fireplace
- Gas Fireplace
- Living Room
- Dining Room
- Laundry on main level
Flooring
- Wall to Wall Carpet
- Tile or Brick
Bedrooms and Bathrooms
- 3 Bedrooms
- En-Suite Primary Bedroom
- 2 Full Bathrooms
Outdoor Features
- Deck
Schools
- W.B. Simpson Elementary School
- Caesar Rodney High School
Utilities
- Forced Air Heating and Cooling System
- Cooling System Utilizes Bottled Gas
- Heating System Uses Propane
- Well
- Electric Water Heater
- On Site Septic
Community Details
- No Home Owners Association
- Camden Subdivision
Listing and Financial Details
- Tax Lot 3205-000
- Assessor Parcel Number NM-00-11100-01-3205-000
Ownership History
Purchase Details
Purchase Details
Home Financials for this Owner
Home Financials are based on the most recent Mortgage that was taken out on this home.Purchase Details
Purchase Details
Home Financials for this Owner
Home Financials are based on the most recent Mortgage that was taken out on this home.Purchase Details
Similar Homes in Dover, DE
Home Values in the Area
Average Home Value in this Area
Purchase History
| Date | Type | Sale Price | Title Company |
|---|---|---|---|
| Deed | $48,065 | None Listed On Document | |
| Deed | $48,065 | None Listed On Document | |
| Deed | $323,500 | None Listed On Document | |
| Sheriffs Deed | $188,000 | None Listed On Document | |
| Deed | $215,000 | None Available | |
| Deed | $5,900 | -- |
Mortgage History
| Date | Status | Loan Amount | Loan Type |
|---|---|---|---|
| Previous Owner | $310,560 | New Conventional | |
| Previous Owner | $241,000 | VA | |
| Previous Owner | $215,000 | VA |
Property History
| Date | Event | Price | Change | Sq Ft Price |
|---|---|---|---|---|
| 06/03/2022 06/03/22 | Sold | $323,500 | 0.0% | $198 / Sq Ft |
| 03/29/2022 03/29/22 | Price Changed | $323,500 | +7.9% | $198 / Sq Ft |
| 03/28/2022 03/28/22 | Pending | -- | -- | -- |
| 03/22/2022 03/22/22 | For Sale | $299,900 | +39.5% | $183 / Sq Ft |
| 08/31/2015 08/31/15 | Sold | $215,000 | -2.2% | $131 / Sq Ft |
| 07/21/2015 07/21/15 | Pending | -- | -- | -- |
| 06/29/2015 06/29/15 | Price Changed | $219,900 | -2.3% | $134 / Sq Ft |
| 05/28/2015 05/28/15 | For Sale | $225,000 | -- | $138 / Sq Ft |
Tax History Compared to Growth
Tax History
| Year | Tax Paid | Tax Assessment Tax Assessment Total Assessment is a certain percentage of the fair market value that is determined by local assessors to be the total taxable value of land and additions on the property. | Land | Improvement |
|---|---|---|---|---|
| 2024 | $1,725 | $338,200 | $112,100 | $226,100 |
| 2023 | $1,654 | $50,600 | $9,100 | $41,500 |
| 2022 | $1,570 | $50,600 | $9,100 | $41,500 |
| 2021 | $1,138 | $50,600 | $9,100 | $41,500 |
| 2020 | $1,101 | $50,600 | $9,100 | $41,500 |
| 2019 | $1,054 | $50,600 | $9,100 | $41,500 |
| 2018 | $1,013 | $50,600 | $9,100 | $41,500 |
| 2017 | $982 | $50,600 | $0 | $0 |
| 2016 | $170 | $50,600 | $0 | $0 |
| 2015 | -- | $50,600 | $0 | $0 |
| 2014 | -- | $50,600 | $0 | $0 |
Agents Affiliated with this Home
-
Nathan Roten
N
Seller's Agent in 2022
Nathan Roten
Empower Real Estate, LLC
(717) 917-2927
56 Total Sales
-
James Day

Buyer's Agent in 2022
James Day
Century 21 Gold Key Realty
(302) 750-5108
52 Total Sales
-
Candace Smith
C
Seller's Agent in 2015
Candace Smith
Totally Distinctive Realty
(302) 222-2298
8 Total Sales
-
R
Buyer's Agent in 2015
Regina Holland
The Moving Experience Delaware Inc
Map
Source: Bright MLS
MLS Number: 1002613770
APN: 7-00-11100-01-3205-000
- Peachtree Run Rd
- Peachtree Run Rd
- Peachtree Run Rd
- Peachtree Run Rd
- Peachtree Run Rd
- 343 W Pebworth Rd
- 443 Millchop Ln
- 172 Boyd Dr
- 16 Berg Alley
- 21 Crowberry Dr
- 85 Redkist Ln
- 16 Orange St
- 77 Flint Dr
- 39 Starfire Ct
- 147 Candor Ln
- 33 Cherry Dr W
- 143 & 149 Moores Dr
- 1224 Barney Jenkins Rd
- 17 Fox Run Dr
- 42 Cresthaven Ln
