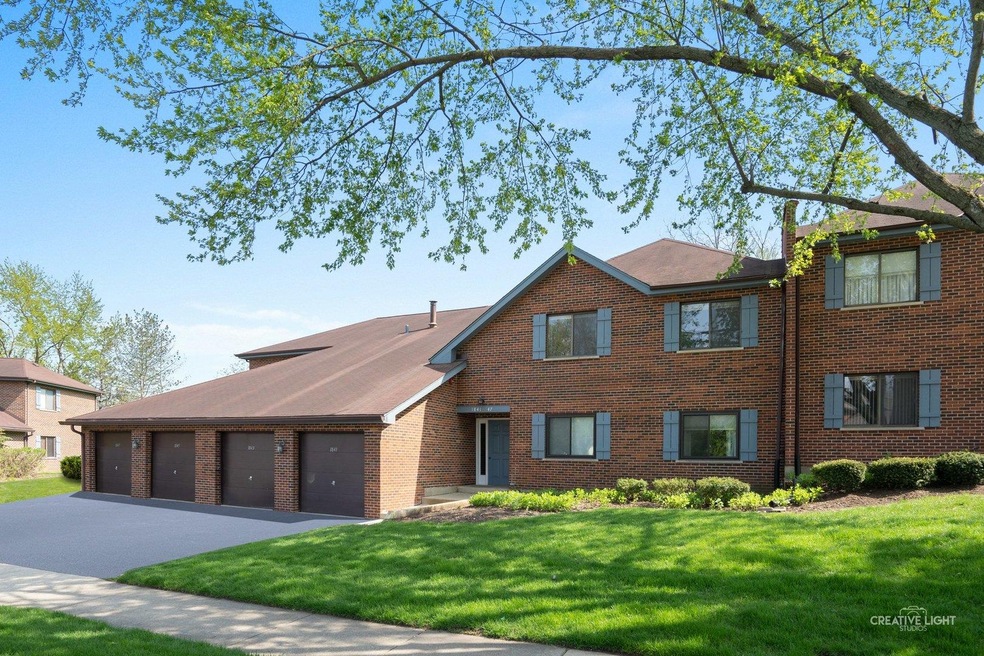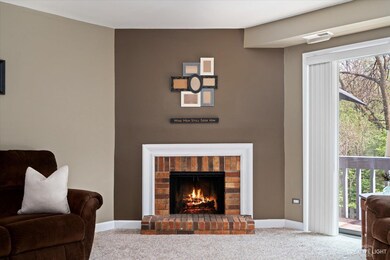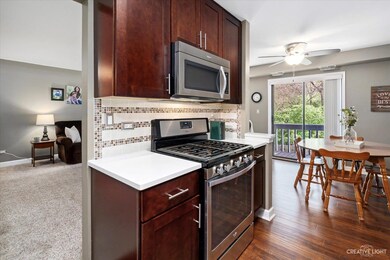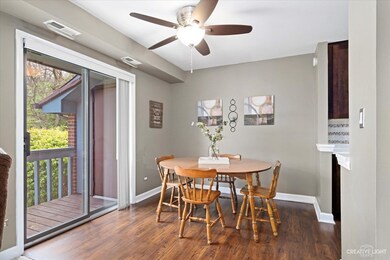
Highlights
- Mature Trees
- Lock-and-Leave Community
- <<bathWithWhirlpoolToken>>
- Lisle Elementary School Rated A-
- Wood Flooring
- Formal Dining Room
About This Home
As of September 2023Spectacular updated 2 bedroom 2 bathroom model converted to ONE HUGE luxury updated Bath with jetted tub, separate shower and new skylight off the master and hall. Can be converted back to 2 bathrooms Remodeled Kitchen with 42" cabinets, SS appliances, skylight, high end counter tops and backsplash. Cozy Living and Dining Rooms with 2 sets of sliding glass doors to large balcony. LR has a wood burning fireplace. The balcony has storage and gorgeous views of heavily wooded area. Private access to back of home. Balconys are being painted this week or next. Great location with guest parking right across the street. Close to everything.
Last Agent to Sell the Property
RE/MAX Suburban License #475131169 Listed on: 05/10/2022

Last Buyer's Agent
Joanne Ketsios
Redfin Corporation License #475178057

Property Details
Home Type
- Condominium
Est. Annual Taxes
- $3,879
Year Built
- Built in 1983
HOA Fees
- $192 Monthly HOA Fees
Parking
- 1 Car Attached Garage
- Parking Included in Price
Home Design
- Asphalt Roof
- Concrete Perimeter Foundation
Interior Spaces
- 1,128 Sq Ft Home
- 2-Story Property
- Built-In Features
- Skylights
- Six Panel Doors
- Living Room with Fireplace
- Formal Dining Room
- Storage
- Wood Flooring
- Property Views
Kitchen
- Range<<rangeHoodToken>>
- <<microwave>>
- Dishwasher
- Stainless Steel Appliances
- Disposal
Bedrooms and Bathrooms
- 2 Bedrooms
- 2 Potential Bedrooms
- Walk-In Closet
- 1 Full Bathroom
- <<bathWithWhirlpoolToken>>
- Separate Shower
Laundry
- Laundry Room
- Dryer
- Washer
Schools
- Lisle Elementary School
- Lisle Junior High School
- Lisle High School
Utilities
- Forced Air Heating and Cooling System
- Humidifier
- Heating System Uses Natural Gas
- Lake Michigan Water
Additional Features
- Balcony
- Mature Trees
Listing and Financial Details
- Homeowner Tax Exemptions
Community Details
Overview
- Association fees include parking, insurance, exterior maintenance, lawn care, snow removal
- 4 Units
- Manager Association, Phone Number (630) 469-0030
- Chelsea Subdivision
- Property managed by CHELSEA CONDOMINIUM ASSOCIATION
- Lock-and-Leave Community
Pet Policy
- Limit on the number of pets
- Cats Allowed
Security
- Resident Manager or Management On Site
Ownership History
Purchase Details
Home Financials for this Owner
Home Financials are based on the most recent Mortgage that was taken out on this home.Purchase Details
Home Financials for this Owner
Home Financials are based on the most recent Mortgage that was taken out on this home.Purchase Details
Purchase Details
Home Financials for this Owner
Home Financials are based on the most recent Mortgage that was taken out on this home.Purchase Details
Home Financials for this Owner
Home Financials are based on the most recent Mortgage that was taken out on this home.Purchase Details
Home Financials for this Owner
Home Financials are based on the most recent Mortgage that was taken out on this home.Purchase Details
Home Financials for this Owner
Home Financials are based on the most recent Mortgage that was taken out on this home.Purchase Details
Purchase Details
Similar Homes in Lisle, IL
Home Values in the Area
Average Home Value in this Area
Purchase History
| Date | Type | Sale Price | Title Company |
|---|---|---|---|
| Warranty Deed | $246,000 | Citywide Title Corporation | |
| Warranty Deed | $227,500 | New Title Company Name | |
| Interfamily Deed Transfer | -- | Attorney | |
| Warranty Deed | -- | Chicago Title | |
| Warranty Deed | $90,000 | Multiple | |
| Warranty Deed | $182,000 | First American Title Ins Co | |
| Deed | $172,000 | Wheatland Title | |
| Interfamily Deed Transfer | -- | -- | |
| Quit Claim Deed | -- | -- |
Mortgage History
| Date | Status | Loan Amount | Loan Type |
|---|---|---|---|
| Previous Owner | $221,400 | New Conventional | |
| Previous Owner | $216,125 | New Conventional | |
| Previous Owner | $146,250 | New Conventional | |
| Previous Owner | $110,400 | New Conventional | |
| Previous Owner | $85,500 | New Conventional | |
| Previous Owner | $163,800 | Purchase Money Mortgage | |
| Previous Owner | $166,800 | Fannie Mae Freddie Mac |
Property History
| Date | Event | Price | Change | Sq Ft Price |
|---|---|---|---|---|
| 09/29/2023 09/29/23 | Sold | $246,000 | +2.9% | $218 / Sq Ft |
| 08/29/2023 08/29/23 | Pending | -- | -- | -- |
| 08/25/2023 08/25/23 | For Sale | $239,000 | +5.1% | $212 / Sq Ft |
| 06/16/2022 06/16/22 | Sold | $227,500 | +1.2% | $202 / Sq Ft |
| 05/23/2022 05/23/22 | Pending | -- | -- | -- |
| 05/10/2022 05/10/22 | For Sale | $224,900 | +38.4% | $199 / Sq Ft |
| 08/25/2018 08/25/18 | Sold | $162,500 | -1.5% | $144 / Sq Ft |
| 06/30/2018 06/30/18 | Pending | -- | -- | -- |
| 06/25/2018 06/25/18 | Price Changed | $164,900 | -1.0% | $146 / Sq Ft |
| 06/18/2018 06/18/18 | Price Changed | $166,500 | -0.9% | $148 / Sq Ft |
| 05/28/2018 05/28/18 | Price Changed | $168,000 | -1.8% | $149 / Sq Ft |
| 05/22/2018 05/22/18 | For Sale | $171,000 | +90.0% | $152 / Sq Ft |
| 03/25/2014 03/25/14 | Sold | $90,000 | 0.0% | $80 / Sq Ft |
| 12/23/2013 12/23/13 | Pending | -- | -- | -- |
| 12/03/2013 12/03/13 | For Sale | $90,000 | -- | $80 / Sq Ft |
Tax History Compared to Growth
Tax History
| Year | Tax Paid | Tax Assessment Tax Assessment Total Assessment is a certain percentage of the fair market value that is determined by local assessors to be the total taxable value of land and additions on the property. | Land | Improvement |
|---|---|---|---|---|
| 2023 | $4,421 | $65,580 | $6,170 | $59,410 |
| 2022 | $4,006 | $59,080 | $5,560 | $53,520 |
| 2021 | $3,879 | $56,850 | $5,350 | $51,500 |
| 2020 | $3,713 | $55,820 | $5,250 | $50,570 |
| 2019 | $3,642 | $53,400 | $5,020 | $48,380 |
| 2018 | $3,162 | $47,250 | $4,440 | $42,810 |
| 2017 | $3,122 | $45,660 | $4,290 | $41,370 |
| 2016 | $3,038 | $44,000 | $4,130 | $39,870 |
| 2015 | $2,982 | $41,440 | $3,890 | $37,550 |
| 2014 | $3,080 | $42,290 | $3,970 | $38,320 |
| 2013 | $3,286 | $45,580 | $4,280 | $41,300 |
Agents Affiliated with this Home
-
J
Seller's Agent in 2023
Joanne Ketsios
Redfin Corporation
-
Talena Ruiz
T
Buyer's Agent in 2023
Talena Ruiz
Listing Leaders Northwest, Inc
(707) 601-8413
1 in this area
5 Total Sales
-
Mary Bremer

Seller's Agent in 2022
Mary Bremer
RE/MAX Suburban
(630) 913-4181
4 in this area
124 Total Sales
-
Joseph Ambrose

Seller's Agent in 2018
Joseph Ambrose
Acorn Realty, Inc.
(630) 926-5644
17 Total Sales
-
Al Rodriguez

Buyer's Agent in 2018
Al Rodriguez
RE/MAX
(773) 573-9798
98 Total Sales
-
Marge Pawlak

Seller's Agent in 2014
Marge Pawlak
RE/MAX
(630) 710-2550
1 in this area
40 Total Sales
Map
Source: Midwest Real Estate Data (MRED)
MLS Number: 11399976
APN: 08-10-310-007
- 5305 Newport Dr Unit 3
- 5375 Newport 2c Dr Unit 2C
- 25W054 (Lot 3) Burlington Ave
- 6235 Lafond Cir
- 6219 Rivers Edge Dr
- 6210 Rivers Edge Dr
- 6269 Lafond Cir
- 6222 Lafond Cir
- 6224 Lafond Cir
- 6259 Lafond Cir
- 6225 Rivers Edge Dr
- 6226 Lafond Cir
- 6230 Lafond Cir
- 6274 Lee Ct
- 2007 Ohio St
- 5515 Lakeside Dr Unit 1D
- 5536 E Lake Dr Unit 68C
- 5522 E Lake Dr Unit B
- 1615 Maple Ave Unit 1L-2L
- 5234 Cedar Ct






