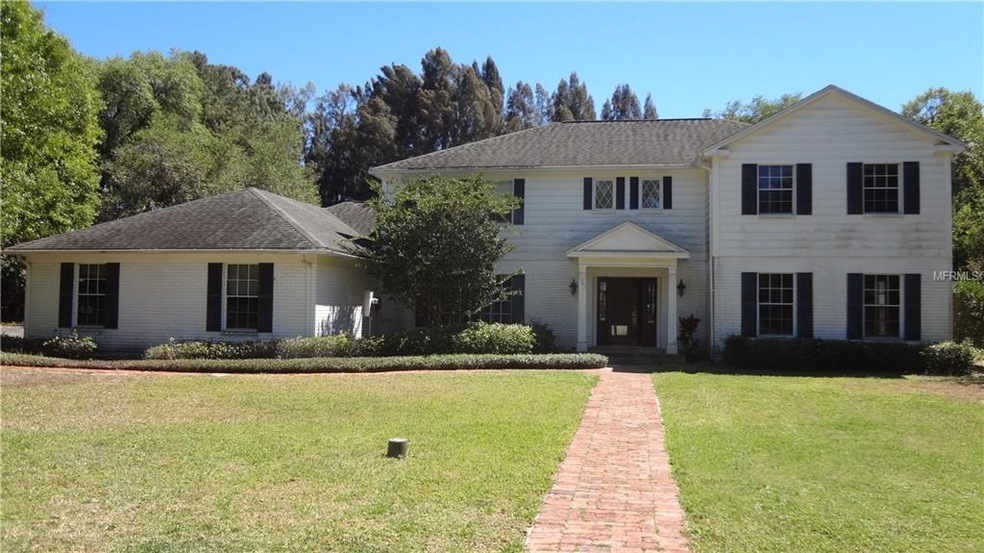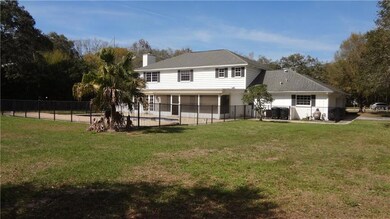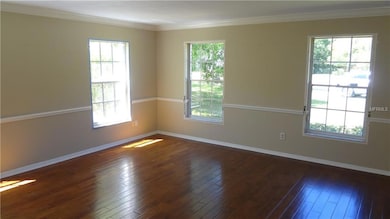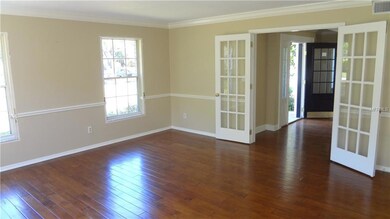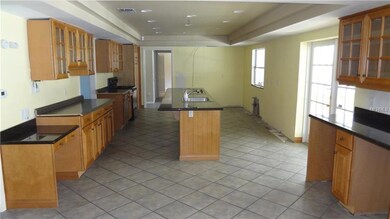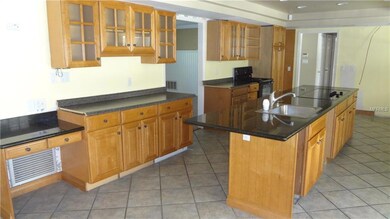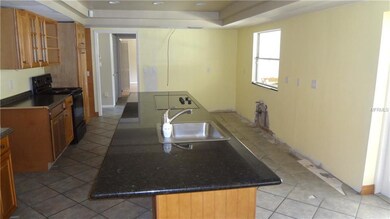
1845 Salem Ct Dunedin, FL 34698
Spanish Trails NeighborhoodEstimated Value: $991,000 - $1,166,025
Highlights
- Private Pool
- Fruit Trees
- Wood Flooring
- 0.92 Acre Lot
- Deck
- Outdoor Kitchen
About This Home
As of June 2017GLORIOUS CUSTOM ESTATE HOME with MASSIVE POTENTIAL! This beautiful home needs a little love but, THIS HOME SCREAMS POTENTIAL! Two story colonial featuring a PRIVATE POOL, OUTDOOR KITCHEN with screened in LANAI. Hardwood floors, beautiful family room, BONUS GREAT ROOM with FIREPLACE, and a dining area overlooking the pool... and that's just the beginning! Grab a lemon off your fruit tree as you pull into the oversized 3 car garage while entering your NEW DOMICILE. THE MASTER SUITE will not disappoint with built-in shelving and an en-suite to SATISFY ROYALTY. All bedrooms are located on the upper level with the exception of the 4th bedroom or guest quarters. ANOTHER BONUS ROOM that could could serve as a FORMAL DINING with SHINING WOOD FLOORS. The opportunity to purchase in this area does not happen often. This is an EXCLUSIVE COMMUNITY with just 10 estate homes surrounded by preservation space, creating the ULTIMATE SANCTUARY. Auction is scheduled from 4/29/17 - 5/2/17. Currently accepting Pre-Auction Bids for an opportunity to buy before the auction begins. Ask a real estate professional for details!
Last Agent to Sell the Property
PREFERRED SHORE REAL ESTATE Brokerage Phone: 941-468-4485 License #3315820 Listed on: 04/09/2017

Last Buyer's Agent
PREFERRED SHORE REAL ESTATE Brokerage Phone: 941-468-4485 License #3315820 Listed on: 04/09/2017

Home Details
Home Type
- Single Family
Est. Annual Taxes
- $6,684
Year Built
- Built in 1979
Lot Details
- 0.92 Acre Lot
- Cul-De-Sac
- Fenced
- Fruit Trees
Parking
- 3 Car Attached Garage
- Circular Driveway
Home Design
- Bi-Level Home
- Fixer Upper
- Brick Exterior Construction
- Slab Foundation
- Shingle Roof
- Siding
- Stucco
Interior Spaces
- 3,748 Sq Ft Home
- Built-In Features
- Family Room
- Den
- Bonus Room
Flooring
- Wood
- Ceramic Tile
Bedrooms and Bathrooms
- 4 Bedrooms
- Walk-In Closet
- 3 Full Bathrooms
Outdoor Features
- Private Pool
- Deck
- Enclosed patio or porch
- Outdoor Kitchen
- Outdoor Grill
Utilities
- Central Heating and Cooling System
Community Details
- No Home Owners Association
- Colonial Acres Subdivision
- The community has rules related to deed restrictions
Listing and Financial Details
- Visit Down Payment Resource Website
- Tax Lot 6
- Assessor Parcel Number 13-28-15-17290-000-0060
Ownership History
Purchase Details
Purchase Details
Home Financials for this Owner
Home Financials are based on the most recent Mortgage that was taken out on this home.Purchase Details
Home Financials for this Owner
Home Financials are based on the most recent Mortgage that was taken out on this home.Purchase Details
Purchase Details
Purchase Details
Home Financials for this Owner
Home Financials are based on the most recent Mortgage that was taken out on this home.Purchase Details
Similar Homes in the area
Home Values in the Area
Average Home Value in this Area
Purchase History
| Date | Buyer | Sale Price | Title Company |
|---|---|---|---|
| Englert William | -- | Rambaum William | |
| Englest William | $435,750 | None Available | |
| Englert William | $435,800 | -- | |
| Us Bank Na | -- | None Available | |
| Englert William | $200,100 | -- | |
| Thompson Brad L | $769,000 | Security Title Company | |
| Hertzberg Todd F | $433,000 | -- |
Mortgage History
| Date | Status | Borrower | Loan Amount |
|---|---|---|---|
| Previous Owner | Englest William | $250,000 | |
| Previous Owner | Thompson Brad L | $115,350 | |
| Previous Owner | Thompson Brad L | $615,200 | |
| Previous Owner | Carlesimo Antonio | $258,950 |
Property History
| Date | Event | Price | Change | Sq Ft Price |
|---|---|---|---|---|
| 09/02/2017 09/02/17 | Off Market | $435,750 | -- | -- |
| 06/02/2017 06/02/17 | Sold | $435,750 | -16.2% | $116 / Sq Ft |
| 05/05/2017 05/05/17 | Pending | -- | -- | -- |
| 04/09/2017 04/09/17 | For Sale | $520,000 | -- | $139 / Sq Ft |
Tax History Compared to Growth
Tax History
| Year | Tax Paid | Tax Assessment Tax Assessment Total Assessment is a certain percentage of the fair market value that is determined by local assessors to be the total taxable value of land and additions on the property. | Land | Improvement |
|---|---|---|---|---|
| 2024 | $12,003 | $748,208 | -- | -- |
| 2023 | $12,003 | $726,416 | $0 | $0 |
| 2022 | $11,709 | $705,258 | $322,750 | $382,508 |
| 2021 | $10,602 | $603,926 | $0 | $0 |
| 2020 | $9,503 | $506,389 | $0 | $0 |
| 2019 | $9,544 | $504,006 | $176,076 | $327,930 |
| 2018 | $9,020 | $472,370 | $0 | $0 |
| 2017 | $8,735 | $450,367 | $0 | $0 |
| 2016 | $6,684 | $380,005 | $0 | $0 |
| 2015 | $6,791 | $377,363 | $0 | $0 |
| 2014 | $7,499 | $377,993 | $0 | $0 |
Agents Affiliated with this Home
-
Derek Golden

Seller's Agent in 2017
Derek Golden
PREFERRED SHORE REAL ESTATE
(727) 240-6255
31 Total Sales
Map
Source: Stellar MLS
MLS Number: U7814709
APN: 13-28-15-17290-000-0060
- 1800 Salem Ct
- 2550 Rolling View Dr
- 2725 Onizuka Ct
- 1655 Canopy Oaks Blvd
- 2050 Nigels Dr
- 2615 Jarvis Cir
- 1486 Loman Ct
- 1503 Albemarle Ct
- 1525 Albemarle Ct
- 1599 Mcauliffe Ln
- 2045 Golf View Dr
- 2087 Hunters Glen Dr Unit 126
- 2085 Hunters Glen Dr Unit 213
- 1302 Almaria Ct
- 956 Franklin Ct
- 954 Franklin Ct
- 2067 Hunters Glen Dr Unit 313
- 1326 Moss Dr
- 1551 Mcauliffe Ln
- 2748 Resnik Cir E
- 1845 Salem Ct
- 1865 Salem Ct
- 1825 Salem Ct
- 1875 Salem Ct
- 1871 Salem Ct
- 1840 Salem Ct
- 1712 Hickory Gate Dr N
- 1805 Salem Ct
- 1860 Salem Ct
- 1820 Salem Ct
- 1702 Hickory Gate Dr N
- 1742 Hickory Gate Dr N
- 2678 Crystal Cir
- 2676 Crystal Cir
- 2142 2142 Hickory Gate Dr
- 1700 Sparkling Ct
- 2680 Crystal Cir
- 1771 Cross Creek Way W
- 1770 Cross Creek Way W
- 2575 Marquis Dr
