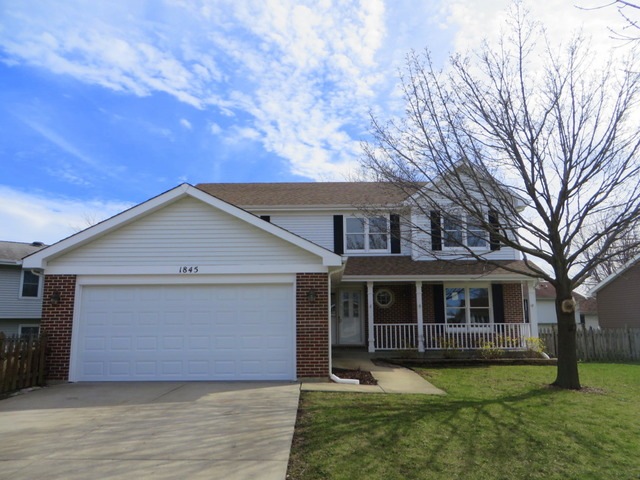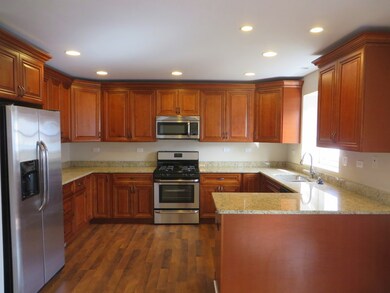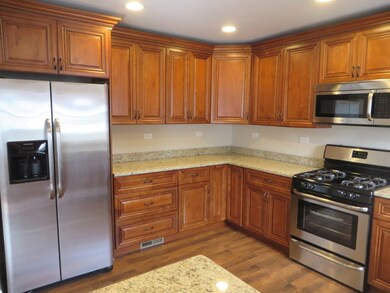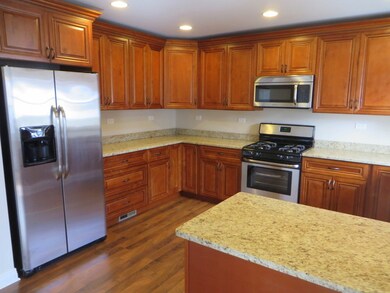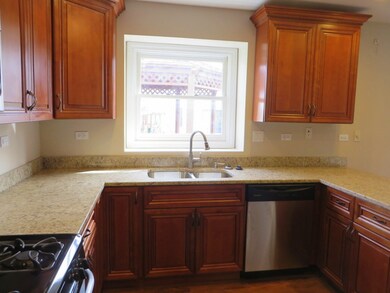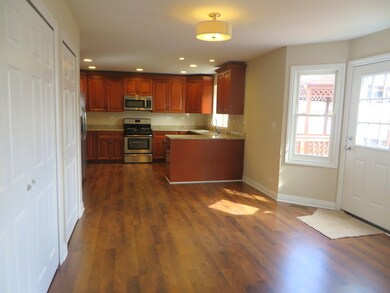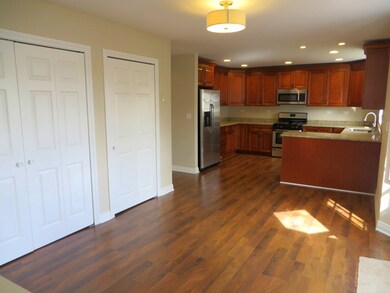
1845 Sequoia Dr Hanover Park, IL 60133
Estimated Value: $414,000 - $457,000
Highlights
- Colonial Architecture
- Deck
- Stainless Steel Appliances
- Bartlett High School Rated A-
- Walk-In Pantry
- Fenced Yard
About This Home
As of May 2015BEAUTIFUL 2216 SQ FT HOME IN BARTLETT HS DIST JUST BLOCKS TO METRA, PARK DISTRICT AND SHOPPING. LUXURY KITCHEN W/ 42" CABS, GRANITE COUNTERS, SS HIGH END APPLIANCES, AND TABLE SPACE. EXPANDED FAMILY ROOM WITH WB FIREPLACE, FORMAL DINING AND OFFICE / LR. HUGE MASTER BR W/ MODERN SHOWER, DOUBLE SINK & WALK-IN. NICE SIZE ROOMS. NEWER ROOF. FULL BASEMENT W/ROOM TO GROW. ENJOY SUMMER ON DECK W/ GAZEBO. AWESOME!
Last Agent to Sell the Property
Four Daughters Real Estate License #471016608 Listed on: 04/13/2015
Home Details
Home Type
- Single Family
Est. Annual Taxes
- $8,697
Year Built
- 1993
Lot Details
- Fenced Yard
- Irregular Lot
Parking
- Attached Garage
- Garage Door Opener
- Parking Included in Price
- Garage Is Owned
Home Design
- Colonial Architecture
- Brick Exterior Construction
- Slab Foundation
- Asphalt Shingled Roof
- Vinyl Siding
Interior Spaces
- Wood Burning Fireplace
- Laminate Flooring
- Unfinished Basement
- Basement Fills Entire Space Under The House
- Laundry on main level
Kitchen
- Breakfast Bar
- Walk-In Pantry
- Oven or Range
- Microwave
- High End Refrigerator
- Dishwasher
- Stainless Steel Appliances
- Disposal
Bedrooms and Bathrooms
- Walk-In Closet
- Primary Bathroom is a Full Bathroom
- Dual Sinks
Outdoor Features
- Deck
Utilities
- Forced Air Heating and Cooling System
- Heating System Uses Gas
- Lake Michigan Water
Listing and Financial Details
- Homeowner Tax Exemptions
- $5,000 Seller Concession
Ownership History
Purchase Details
Home Financials for this Owner
Home Financials are based on the most recent Mortgage that was taken out on this home.Purchase Details
Purchase Details
Purchase Details
Home Financials for this Owner
Home Financials are based on the most recent Mortgage that was taken out on this home.Similar Homes in Hanover Park, IL
Home Values in the Area
Average Home Value in this Area
Purchase History
| Date | Buyer | Sale Price | Title Company |
|---|---|---|---|
| Chaidez Romel | $275,000 | Fatic | |
| North West Housing Partnership | $140,000 | First American Title | |
| Federal Home Loan Mortgage Corporation | -- | None Available | |
| Solis Sonia | $216,000 | -- |
Mortgage History
| Date | Status | Borrower | Loan Amount |
|---|---|---|---|
| Open | Chaidez Romel | $228,000 | |
| Closed | Chaidez Romel | $261,000 | |
| Previous Owner | North West Housing Partnership | $172,000 | |
| Previous Owner | Solis Sonia | $175,000 | |
| Previous Owner | Solis Sonia | $129,000 | |
| Previous Owner | Solis Sonia | $125,000 | |
| Previous Owner | Solis Sonia | $120,500 |
Property History
| Date | Event | Price | Change | Sq Ft Price |
|---|---|---|---|---|
| 05/29/2015 05/29/15 | Sold | $275,000 | 0.0% | $124 / Sq Ft |
| 04/16/2015 04/16/15 | Pending | -- | -- | -- |
| 04/13/2015 04/13/15 | For Sale | $274,900 | -- | $124 / Sq Ft |
Tax History Compared to Growth
Tax History
| Year | Tax Paid | Tax Assessment Tax Assessment Total Assessment is a certain percentage of the fair market value that is determined by local assessors to be the total taxable value of land and additions on the property. | Land | Improvement |
|---|---|---|---|---|
| 2024 | $8,697 | $31,576 | $6,180 | $25,396 |
| 2023 | $8,697 | $31,576 | $6,180 | $25,396 |
| 2022 | $8,697 | $31,576 | $6,180 | $25,396 |
| 2021 | $7,120 | $22,090 | $4,193 | $17,897 |
| 2020 | $7,148 | $22,090 | $4,193 | $17,897 |
| 2019 | $7,209 | $24,821 | $4,193 | $20,628 |
| 2018 | $8,159 | $25,114 | $3,752 | $21,362 |
| 2017 | $8,102 | $25,114 | $3,752 | $21,362 |
| 2016 | $7,989 | $25,247 | $3,752 | $21,495 |
| 2015 | $9,135 | $23,842 | $3,310 | $20,532 |
| 2014 | $7,991 | $23,842 | $3,310 | $20,532 |
| 2013 | $7,712 | $23,842 | $3,310 | $20,532 |
Agents Affiliated with this Home
-
Mario Bilotas

Seller's Agent in 2015
Mario Bilotas
Four Daughters Real Estate
(847) 910-5022
1 in this area
204 Total Sales
-
Frankie Nunez

Buyer's Agent in 2015
Frankie Nunez
Baird Warner
(847) 404-8559
190 Total Sales
Map
Source: Midwest Real Estate Data (MRED)
MLS Number: MRD08890044
APN: 06-36-408-022-0000
- 6545 Lilac Blvd
- 6551 Center Ave
- 6730 Valley View Rd
- 1581 Indian Hill Ave
- 7N630 County Farm Rd
- 27W607 Devon Ave
- 6860 Valley View Rd
- 6280 Gold Cir Unit 6280
- 6084 Fremont Dr Unit 16724
- 1960 Sycamore Ave
- 1431 Bear Flag Dr Unit 1
- 1401 Fremont Dr Unit 101
- 2130 Poplar Ave
- 1130 Sandpiper Ct
- 884 Lakeside Dr
- 5882 Concord Ct
- 1134 Sausalito Ct
- 759 Dunmore Ln
- 753 Candleridge Ct Unit C1
- 1003 Sandpiper Ct
- 1845 Sequoia Dr
- 1855 Sequoia Dr
- 1835 Sequoia Dr
- 1820 Aspen Dr
- 1865 Sequoia Dr
- 1825 Sequoia Dr
- 1830 Aspen Dr
- 1856 Sequoia Dr
- 1864 Sequoia Dr
- 1848 Sequoia Dr
- 1875 Sequoia Dr
- 1840 Aspen Dr
- 1872 Sequoia Dr
- 1840 Sequoia Dr
- 1816 Sequoia Dr
- 1880 Sequoia Dr
- 1808 Sequoia Dr
- 1850 Aspen Dr
- 1885 Sequoia Dr
- 1824 Sequoia Dr
