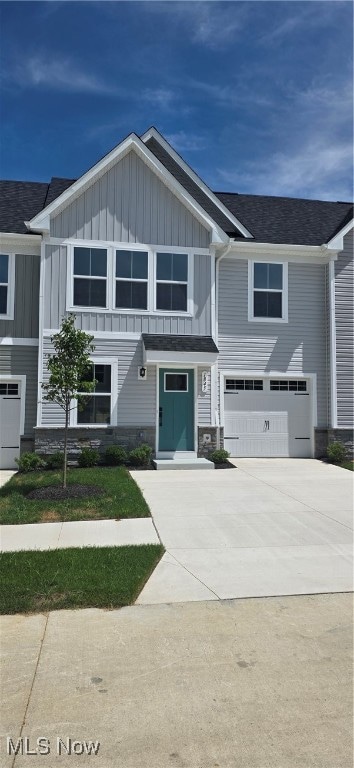1845 Shank Dr Akron, OH 44313
Merriman Valley NeighborhoodHighlights
- Granite Countertops
- Built-In Features
- Breakfast Bar
- 1 Car Attached Garage
- Walk-In Closet
- Forced Air Heating and Cooling System
About This Home
Brand-New 3-Bedroom Townhome in Riverwoods Valley – Never Lived In! Be the first to live in this newly built 3-bed, 2.5-bath townhome in the desirable Riverwoods Valley community. The open-concept main floor features a bright great room and a gourmet kitchen with a large island, quartz countertops, and sleek white cabinets with pullouts. A flexible dining or bonus space, luxury vinyl plank flooring throughout, and a main-level laundry (washer/dryer included) add convenience. The main-floor owner’s suite includes a dual vanity, walk-in tiled shower, and spacious walk-in closet. Upstairs, you'll find two more bedrooms, a full bath, and two large unfinished storage rooms. Enjoy the covered patio, tankless water heater, and low-maintenance living with lawn care and snow removal included. Community amenities include a clubhouse, 24-hour gym, pickleball courts, dog park, and more. Move into comfort, convenience, and style—everything’s brand new and ready for you.
Listing Agent
Keller Williams Chervenic Rlty Brokerage Email: darlenehall@kw.com, 330-800-4255 License #337861 Listed on: 07/30/2025

Co-Listing Agent
Keller Williams Chervenic Rlty Brokerage Email: darlenehall@kw.com, 330-800-4255 License #2013003536
Condo Details
Home Type
- Condominium
Year Built
- Built in 2025
Parking
- 1 Car Attached Garage
- Garage Door Opener
- Driveway
Home Design
- Slab Foundation
Interior Spaces
- 1,650 Sq Ft Home
- 2-Story Property
- Built-In Features
Kitchen
- Breakfast Bar
- Range
- Microwave
- Dishwasher
- Granite Countertops
Bedrooms and Bathrooms
- 3 Bedrooms | 1 Main Level Bedroom
- Walk-In Closet
- 2.5 Bathrooms
Laundry
- Dryer
- Washer
Utilities
- Forced Air Heating and Cooling System
- Heating System Uses Gas
Listing and Financial Details
- Tenant pays for all utilities
- 12 Month Lease Term
- Assessor Parcel Number 7002946
Community Details
Overview
- Riverwood Valley Subdivision
Pet Policy
- No Pets Allowed
Map
Source: MLS Now
MLS Number: 5142580
APN: 70-02946
- 1284 Divot Cir
- 2021 Akron Peninsula Rd
- 1526 Hilton Dr
- 1134 Bean Ln
- 1057 Kevin Dr
- 1047 Kevin Dr
- 1289 Barcelona Dr
- 1170 Wild Brook Dr Unit 23A
- 1029 Karen Dr
- 1484 Waters Edge Dr Unit 2A
- 1389 Waters Edge Dr Unit 26A
- 1435 Waters Edge Dr Unit 13C
- 1086 Terrell Dr
- 1032 Terrell Dr
- 1746 Rock Hill Ln Unit 1746
- 1722 Treetop Trail Unit 15
- 1678 Brookwood Dr
- 1423 Shanabrook Dr
- 1500 Rowles Dr
- 1855 Brookwood Dr
- 1847 Shank Dr
- 1849 Shank Dr
- 1870 Akron Peninsula Rd
- 1340 Hampton Knoll Dr
- 1679 Hampton Knoll Dr
- 1343 Weathervane Ln
- 1745 Merriman Rd
- 1761 E Waterford Ct
- 1551 Treetop Trail
- 676 Treeside Dr Unit ID1061074P
- 670 Treeside Dr Unit ID1061101P
- 670 Treeside Dr Unit ID1061068P
- 1835 Cromwell Dr Unit 1835
- 1694 Dominion Dr
- 1811 Breezewood Dr Unit ID1061039P
- 463 Treeside Dr Unit 465
- 429 N Hawkins Ave
- 2228-2595 Pinebrook Trail
- 2366 Woodpark Rd
- 87 N Pershing Ave






