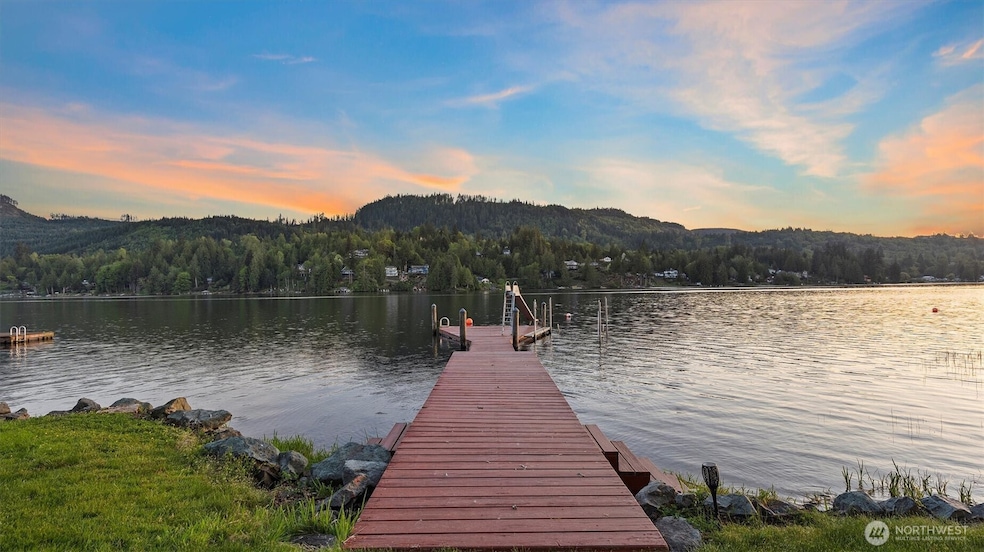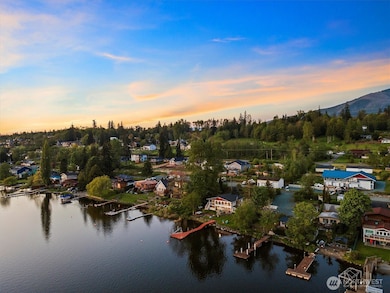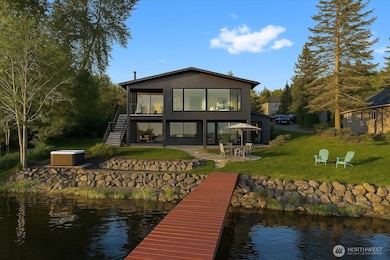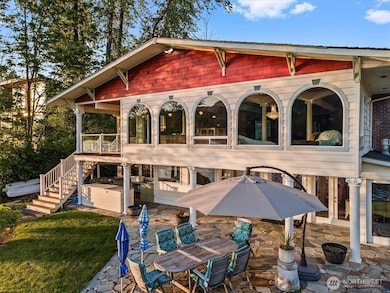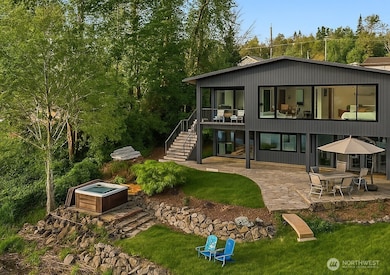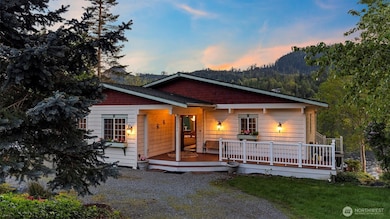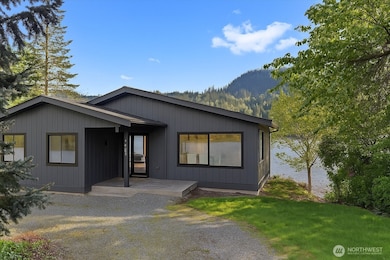18452 S West View Rd Mount Vernon, WA 98274
Big Lake NeighborhoodEstimated payment $8,811/month
Highlights
- Boathouse
- Docks
- Community Boat Launch
- 95 Feet of Waterfront
- Golf Course Community
- Second Kitchen
About This Home
Back-on-market! Urgent/unexpected health condition prevented prev. buyers from closing. This is your chance to acquire over 1/2 acre on the sunny-side of Big Lake with 95' of low-bank waterfront! Includes 1,232sf shop (+560' loft) with gas, water, & electric; excellent potential for an easy ADU add-on! Structurally sound home that has been well cared for by the same owners over the last 24 years is ready for your personal cosmetic updates, several pictures are provided to show potential re-model options! Property size allows room to expand footprint of home. Large dock w/ boat lift for 8,000 lbs / 28' boat. Lower-level unit has full 2nd kitchen (currently doubles as the 3rd bedrm) & has been used as an AirBnB for 36k/yr of income.
Source: Northwest Multiple Listing Service (NWMLS)
MLS#: 2369534
Home Details
Home Type
- Single Family
Est. Annual Taxes
- $11,299
Year Built
- Built in 1973
Lot Details
- 0.55 Acre Lot
- Lot Dimensions are 236' x 145' x 95'
- 95 Feet of Waterfront
- Lake Front
- Street terminates at a dead end
- Partially Fenced Property
- Terraced Lot
- Property is in very good condition
Parking
- 3 Car Detached Garage
- Off-Street Parking
- RV Access or Parking
Property Views
- Lake
- Mountain
- Territorial
Home Design
- Craftsman Architecture
- Pillar, Post or Pier Foundation
- Slab Foundation
- Composition Roof
- Wood Siding
Interior Spaces
- 2,406 Sq Ft Home
- 1-Story Property
- 2 Fireplaces
- Wood Burning Stove
- Self Contained Fireplace Unit Or Insert
- Gas Fireplace
- French Doors
- Dining Room
- Finished Basement
- Natural lighting in basement
- Storm Windows
Kitchen
- Second Kitchen
- Stove
- Microwave
- Dishwasher
- Disposal
Flooring
- Carpet
- Slate Flooring
- Ceramic Tile
Bedrooms and Bathrooms
- Double Master Bedroom
- Walk-In Closet
- Bathroom on Main Level
Laundry
- Dryer
- Washer
Outdoor Features
- Spa
- Boathouse
- Docks
- Deck
- Patio
- Outbuilding
Location
- Property is near public transit
- Property is near a bus stop
Utilities
- Cooling System Mounted In Outer Wall Opening
- High Efficiency Heating System
- Radiant Heating System
- Heating System Mounted To A Wall or Window
- Well
- Water Heater
- High Speed Internet
- Cable TV Available
Listing and Financial Details
- Legal Lot and Block 1 / 42
- Assessor Parcel Number P74673
Community Details
Overview
- No Home Owners Association
- Big Lake Subdivision
Recreation
- Community Boat Launch
- Golf Course Community
Map
Home Values in the Area
Average Home Value in this Area
Tax History
| Year | Tax Paid | Tax Assessment Tax Assessment Total Assessment is a certain percentage of the fair market value that is determined by local assessors to be the total taxable value of land and additions on the property. | Land | Improvement |
|---|---|---|---|---|
| 2025 | $11,299 | $1,201,300 | $670,200 | $531,100 |
| 2024 | $9,901 | $1,162,100 | $563,400 | $598,700 |
| 2023 | $9,901 | $1,033,000 | $490,800 | $542,200 |
| 2022 | $9,822 | $1,077,300 | $535,100 | $542,200 |
| 2021 | $8,503 | $854,600 | $425,400 | $429,200 |
| 2020 | $7,450 | $689,100 | $0 | $0 |
| 2019 | $6,099 | $621,100 | $0 | $0 |
| 2018 | $6,599 | $563,100 | $0 | $0 |
| 2017 | $6,279 | $474,600 | $0 | $0 |
| 2016 | $6,171 | $455,300 | $253,000 | $202,300 |
| 2015 | $7,149 | $426,000 | $236,700 | $189,300 |
| 2013 | $7,620 | $489,600 | $0 | $0 |
Property History
| Date | Event | Price | List to Sale | Price per Sq Ft |
|---|---|---|---|---|
| 11/13/2025 11/13/25 | For Sale | $1,490,000 | 0.0% | $619 / Sq Ft |
| 10/24/2025 10/24/25 | Pending | -- | -- | -- |
| 09/11/2025 09/11/25 | Price Changed | $1,490,000 | -6.2% | $619 / Sq Ft |
| 06/16/2025 06/16/25 | Price Changed | $1,589,000 | -6.0% | $660 / Sq Ft |
| 05/02/2025 05/02/25 | For Sale | $1,690,000 | -- | $702 / Sq Ft |
Source: Northwest Multiple Listing Service (NWMLS)
MLS Number: 2369534
APN: P74673
- 18576 Mason Ct
- 18328 State Route 9
- 18411 Blacktail Trail
- 18333 Blacktail Trail
- 18401 Blacktail Trail
- 18314 Blacktail Trail
- 18158 Freedom Ln
- 18162 Freedom Ln
- 18092 Montborne Rd
- 18895 W Big Lake Blvd
- 18545 W Big Lake Blvd
- 24015 Foxglove Ln
- 18019 Mariposa Ln
- 19110 Sulfur Springs Rd
- 23415 Coots Cove Ln
- 25193 Walker Valley Rd
- 17239 Bulltrout Ln
- 24098 Bass Pro Place
- 17077 Kokanee Ct
- 23799 Copper River Ct
- 1011 S Laventure Rd
- 1420 Broad St
- 2001 Henson Rd Unit 5
- 1825 E Division St
- 1315 N 18th St
- 2107 N Laventure Rd
- 221 S 1st St
- 1316 Suite C E College Way
- 1310 Suite B E College Way E Unit C
- 1725 Continental Place Unit D
- 1725 Continental Place Unit C
- 260 E George Hopper Rd
- 1660 S Walnut St
- 1881 S Burlington Blvd
- 1704 S Burlington Blvd
- 310 Cascade Place
- 175 Pump Dr
- 623 W Stevens Rd
- 989 S Burlington Blvd
- 5232 300th St NW Unit Upper
